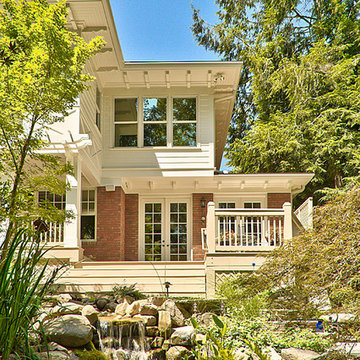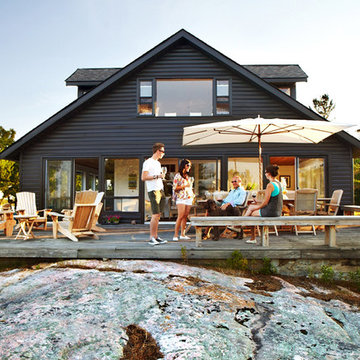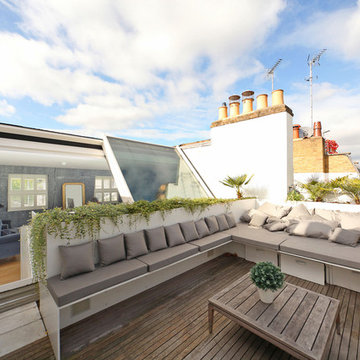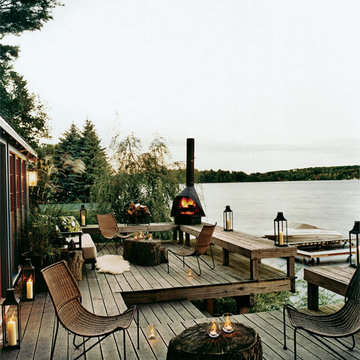53 Yellow Home Design Ideas, Pictures and Inspiration

This Boerum Hill, Brooklyn backyard features an ipe deck, knotty cedar fencing, artificial turf, a cedar pergola with corrugated metal roof, stepping stones, and loose Mexican beach stones. The contemporary outdoor furniture is from Restoration Hardware. Plantings are a lush mix of grasses, cherry trees, bamboo, roses, trumpet vines, variegated irises, hydrangeas, and sky pencil hollies.

Design ideas for a contemporary roof rooftop terrace in London with no cover and a potted garden.
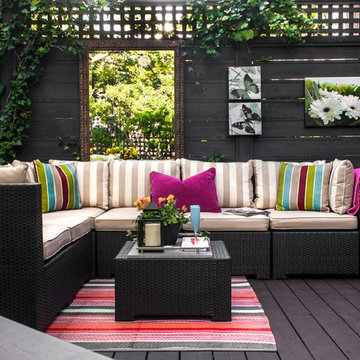
Stephani Buchman Photo
Photo of a contemporary terrace in Vancouver with a roof extension and fencing.
Photo of a contemporary terrace in Vancouver with a roof extension and fencing.
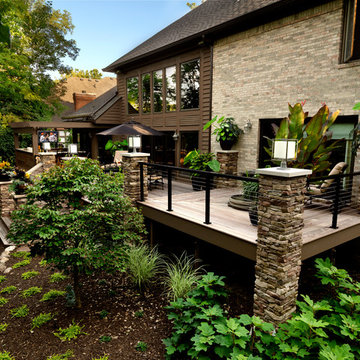
Winner Photography
Inspiration for a traditional terrace in Cincinnati with feature lighting.
Inspiration for a traditional terrace in Cincinnati with feature lighting.
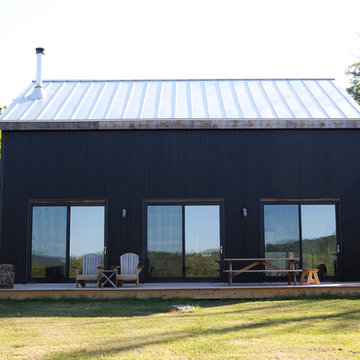
The goal of this project was to build a house that would be energy efficient using materials that were both economical and environmentally conscious. Due to the extremely cold winter weather conditions in the Catskills, insulating the house was a primary concern. The main structure of the house is a timber frame from an nineteenth century barn that has been restored and raised on this new site. The entirety of this frame has then been wrapped in SIPs (structural insulated panels), both walls and the roof. The house is slab on grade, insulated from below. The concrete slab was poured with a radiant heating system inside and the top of the slab was polished and left exposed as the flooring surface. Fiberglass windows with an extremely high R-value were chosen for their green properties. Care was also taken during construction to make all of the joints between the SIPs panels and around window and door openings as airtight as possible. The fact that the house is so airtight along with the high overall insulatory value achieved from the insulated slab, SIPs panels, and windows make the house very energy efficient. The house utilizes an air exchanger, a device that brings fresh air in from outside without loosing heat and circulates the air within the house to move warmer air down from the second floor. Other green materials in the home include reclaimed barn wood used for the floor and ceiling of the second floor, reclaimed wood stairs and bathroom vanity, and an on-demand hot water/boiler system. The exterior of the house is clad in black corrugated aluminum with an aluminum standing seam roof. Because of the extremely cold winter temperatures windows are used discerningly, the three largest windows are on the first floor providing the main living areas with a majestic view of the Catskill mountains.
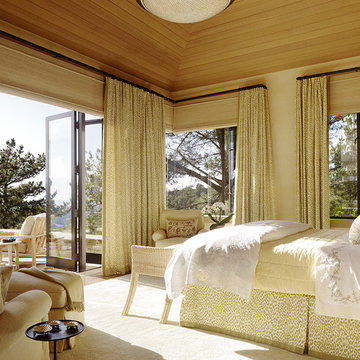
Interior Design by Tucker & Marks: http://www.tuckerandmarks.com/
Photograph by Matthew Millman
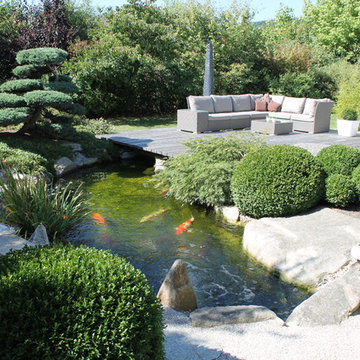
Koiteich mit Granitfelsen gestaltet im japanischen Stil. Buchs-Kugeln Ahorne und ein Juniperus als Bonsai geschnitten prägen die Teich-Ränder.
Photo of a large world-inspired back full sun garden for summer in Nuremberg with decking.
Photo of a large world-inspired back full sun garden for summer in Nuremberg with decking.
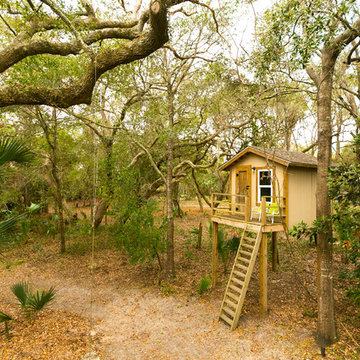
This is an example of a rustic back garden in Charleston with a climbing frame.
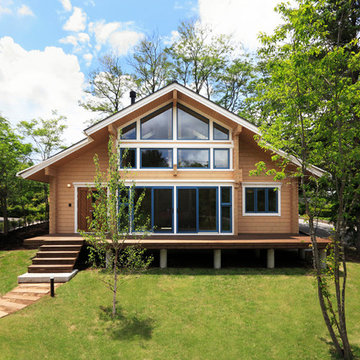
Design ideas for a brown world-inspired house exterior in Tokyo Suburbs with a pitched roof.
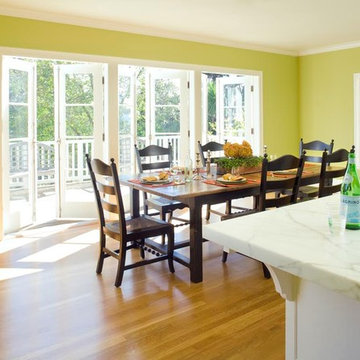
Medium sized classic kitchen/dining room in San Francisco with green walls and medium hardwood flooring.

kiran nama
Photo of a world-inspired roof rooftop terrace in Bengaluru with a pergola and feature lighting.
Photo of a world-inspired roof rooftop terrace in Bengaluru with a pergola and feature lighting.

This Small Chicago Garage rooftop is a typical size for the city, but the new digs on this garage are like no other. With custom Molded planters by CGD, Aog grill, FireMagic fridge and accessories, Imported Porcelain tiles, IPE plank decking, Custom Steel Pergola with the look of umbrellas suspended in mid air. and now this space and has been transformed from drab to FAB!

deck and patio design
Photo of a large classic roof rooftop terrace in Chicago with a pergola.
Photo of a large classic roof rooftop terrace in Chicago with a pergola.
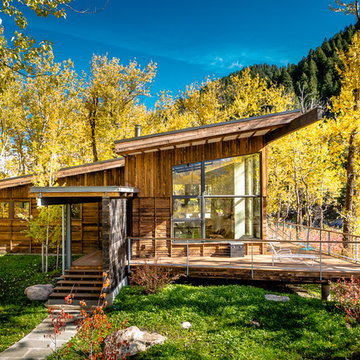
Dan Armstrong
Rustic bungalow house exterior in Other with wood cladding and a lean-to roof.
Rustic bungalow house exterior in Other with wood cladding and a lean-to roof.
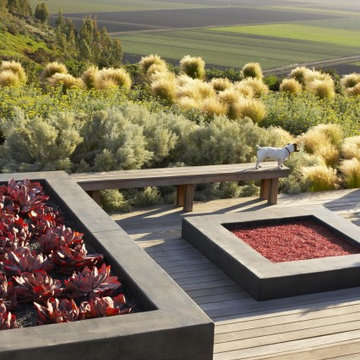
Inspiration for a large contemporary back terrace in San Luis Obispo.
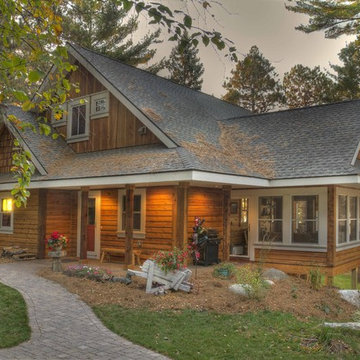
Inspiration for a rustic two floor house exterior in Minneapolis with wood cladding.
53 Yellow Home Design Ideas, Pictures and Inspiration
1




















