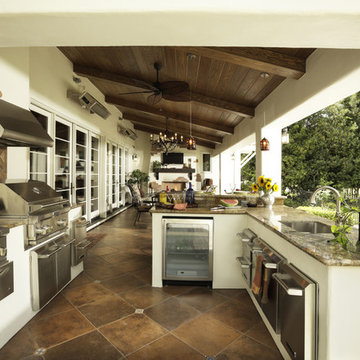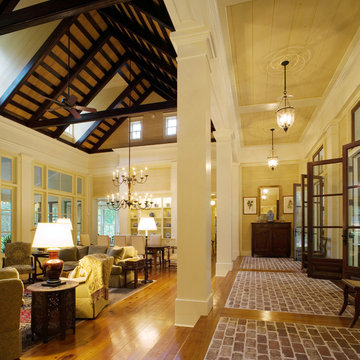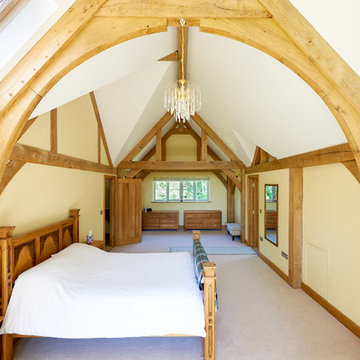63 Yellow Home Design Ideas, Pictures and Inspiration
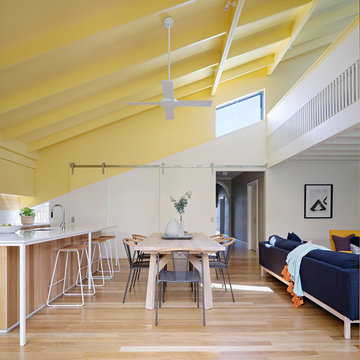
New living space with a 'Joyful' yellow ceiling showing the mezzanine above. Photo by Tatjana Plitt.
Design ideas for a contemporary open plan dining room in Geelong with white walls, medium hardwood flooring and brown floors.
Design ideas for a contemporary open plan dining room in Geelong with white walls, medium hardwood flooring and brown floors.
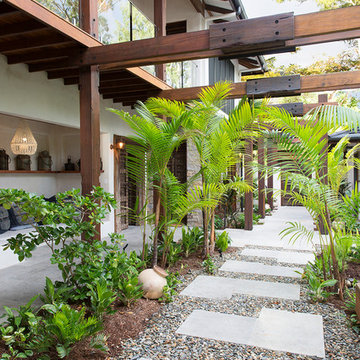
Photos by Louise Roche, of Villa Styling.
Recycled timber arbor and entry path
This is an example of a world-inspired front garden in Cairns with a pathway.
This is an example of a world-inspired front garden in Cairns with a pathway.

This is an example of a rustic bathroom in Other with a freestanding bath, stone slabs, beige walls, medium hardwood flooring, marble worktops and a chimney breast.
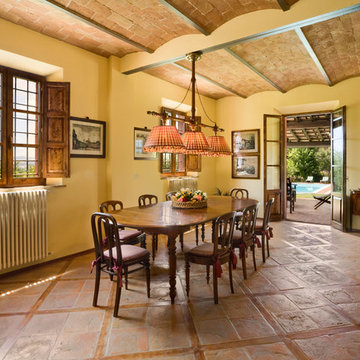
Rural dining room in New York with yellow walls, terracotta flooring and brown floors.

Nat Rea Photography
Photo of a beach style living room in Providence with brown walls, medium hardwood flooring, a wood burning stove and a dado rail.
Photo of a beach style living room in Providence with brown walls, medium hardwood flooring, a wood burning stove and a dado rail.
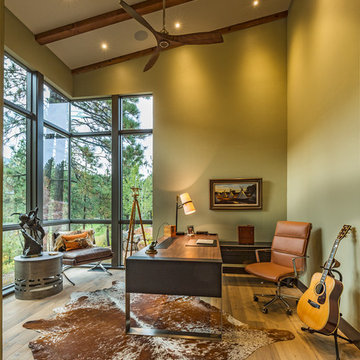
Marona Photography
Inspiration for a large contemporary study in Denver with green walls, light hardwood flooring and a freestanding desk.
Inspiration for a large contemporary study in Denver with green walls, light hardwood flooring and a freestanding desk.
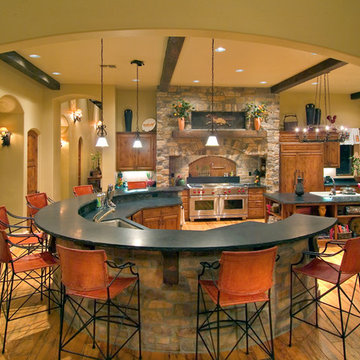
Photo of a mediterranean kitchen in Sacramento with a submerged sink, raised-panel cabinets and medium wood cabinets.

This three-story vacation home for a family of ski enthusiasts features 5 bedrooms and a six-bed bunk room, 5 1/2 bathrooms, kitchen, dining room, great room, 2 wet bars, great room, exercise room, basement game room, office, mud room, ski work room, decks, stone patio with sunken hot tub, garage, and elevator.
The home sits into an extremely steep, half-acre lot that shares a property line with a ski resort and allows for ski-in, ski-out access to the mountain’s 61 trails. This unique location and challenging terrain informed the home’s siting, footprint, program, design, interior design, finishes, and custom made furniture.
Credit: Samyn-D'Elia Architects
Project designed by Franconia interior designer Randy Trainor. She also serves the New Hampshire Ski Country, Lake Regions and Coast, including Lincoln, North Conway, and Bartlett.
For more about Randy Trainor, click here: https://crtinteriors.com/
To learn more about this project, click here: https://crtinteriors.com/ski-country-chic/

Design ideas for a large mediterranean foyer in Austin with yellow walls, marble flooring, a single front door and a dark wood front door.
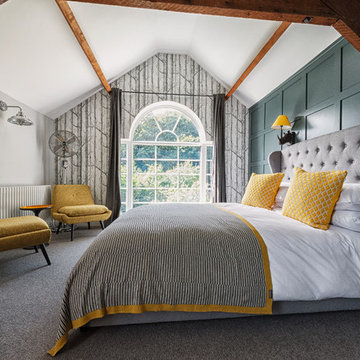
Dan Wray Photography
This is an example of a medium sized traditional master bedroom in Other with green walls, carpet, grey floors and no fireplace.
This is an example of a medium sized traditional master bedroom in Other with green walls, carpet, grey floors and no fireplace.

Nestled into the quiet middle of a block in the historic center of the beautiful colonial town of San Miguel de Allende, this 4,500 square foot courtyard home is accessed through lush gardens with trickling fountains and a luminous lap-pool. The living, dining, kitchen, library and master suite on the ground floor open onto a series of plant filled patios that flood each space with light that changes throughout the day. Elliptical domes and hewn wooden beams sculpt the ceilings, reflecting soft colors onto curving walls. A long, narrow stairway wrapped with windows and skylights is a serene connection to the second floor ''Moroccan' inspired suite with domed fireplace and hand-sculpted tub, and "French Country" inspired suite with a sunny balcony and oval shower. A curving bridge flies through the high living room with sparkling glass railings and overlooks onto sensuously shaped built in sofas. At the third floor windows wrap every space with balconies, light and views, linking indoors to the distant mountains, the morning sun and the bubbling jacuzzi. At the rooftop terrace domes and chimneys join the cozy seating for intimate gatherings.
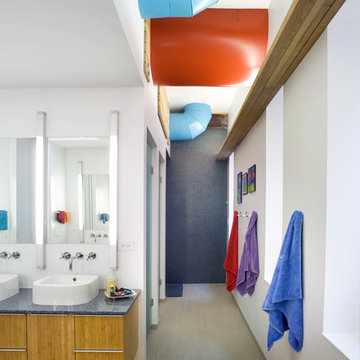
(Photo by Erich Schrempp Photography)
Inspiration for a contemporary family bathroom in Chicago with a vessel sink, blue worktops and feature lighting.
Inspiration for a contemporary family bathroom in Chicago with a vessel sink, blue worktops and feature lighting.
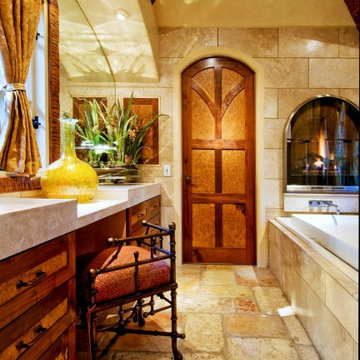
Medium sized traditional ensuite bathroom in Seattle with a built-in bath, shaker cabinets, medium wood cabinets, travertine flooring and marble worktops.

Inspiration for a traditional home gym in Los Angeles with yellow walls, dark hardwood flooring, black floors and feature lighting.

Design ideas for a world-inspired games room in Kansas City with concrete flooring, no fireplace, multi-coloured walls and brown floors.
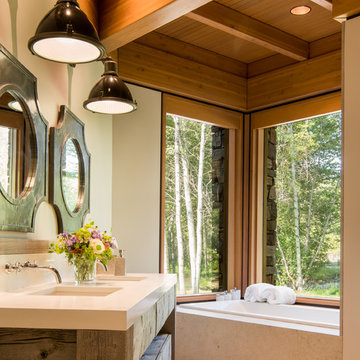
Josh Wells Sun Valley Photo
Photo of a medium sized rustic ensuite bathroom in Other with medium wood cabinets, a built-in bath, beige walls, a submerged sink, engineered stone worktops, beige floors and flat-panel cabinets.
Photo of a medium sized rustic ensuite bathroom in Other with medium wood cabinets, a built-in bath, beige walls, a submerged sink, engineered stone worktops, beige floors and flat-panel cabinets.

The new basement is the ultimate multi-functional space. A bar, foosball table, dartboard, and glass garage door with direct access to the back provide endless entertainment for guests; a cozy seating area with a whiteboard and pop-up television is perfect for Mike's work training sessions (or relaxing!); and a small playhouse and fun zone offer endless possibilities for the family's son, James.
63 Yellow Home Design Ideas, Pictures and Inspiration
1




















