Premium Yellow Home Office Ideas and Designs
Refine by:
Budget
Sort by:Popular Today
1 - 20 of 117 photos
Item 1 of 3

Home office was designed to feature the client's global art and textile collection. The custom built-ins were designed by Chloe Joelle Beautiful Living.
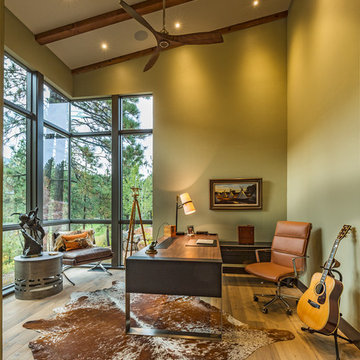
Marona Photography
Inspiration for a large contemporary study in Denver with green walls, light hardwood flooring and a freestanding desk.
Inspiration for a large contemporary study in Denver with green walls, light hardwood flooring and a freestanding desk.

Camp Wobegon is a nostalgic waterfront retreat for a multi-generational family. The home's name pays homage to a radio show the homeowner listened to when he was a child in Minnesota. Throughout the home, there are nods to the sentimental past paired with modern features of today.
The five-story home sits on Round Lake in Charlevoix with a beautiful view of the yacht basin and historic downtown area. Each story of the home is devoted to a theme, such as family, grandkids, and wellness. The different stories boast standout features from an in-home fitness center complete with his and her locker rooms to a movie theater and a grandkids' getaway with murphy beds. The kids' library highlights an upper dome with a hand-painted welcome to the home's visitors.
Throughout Camp Wobegon, the custom finishes are apparent. The entire home features radius drywall, eliminating any harsh corners. Masons carefully crafted two fireplaces for an authentic touch. In the great room, there are hand constructed dark walnut beams that intrigue and awe anyone who enters the space. Birchwood artisans and select Allenboss carpenters built and assembled the grand beams in the home.
Perhaps the most unique room in the home is the exceptional dark walnut study. It exudes craftsmanship through the intricate woodwork. The floor, cabinetry, and ceiling were crafted with care by Birchwood carpenters. When you enter the study, you can smell the rich walnut. The room is a nod to the homeowner's father, who was a carpenter himself.
The custom details don't stop on the interior. As you walk through 26-foot NanoLock doors, you're greeted by an endless pool and a showstopping view of Round Lake. Moving to the front of the home, it's easy to admire the two copper domes that sit atop the roof. Yellow cedar siding and painted cedar railing complement the eye-catching domes.

Client's home office/study. Madeline Weinrib rug.
Photos by David Duncan Livingston
This is an example of a large bohemian study in San Francisco with a standard fireplace, a concrete fireplace surround, a freestanding desk, beige walls, medium hardwood flooring, brown floors and a chimney breast.
This is an example of a large bohemian study in San Francisco with a standard fireplace, a concrete fireplace surround, a freestanding desk, beige walls, medium hardwood flooring, brown floors and a chimney breast.

A Cozy study is given a makeover with new furnishings and window treatments in keeping with a relaxed English country house
Design ideas for a small classic home office in Chicago with a reading nook, a standard fireplace, a stone fireplace surround, wood walls and a chimney breast.
Design ideas for a small classic home office in Chicago with a reading nook, a standard fireplace, a stone fireplace surround, wood walls and a chimney breast.
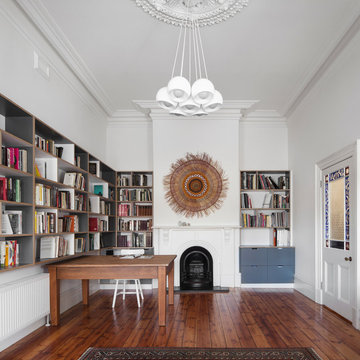
View within the study showing the addition of contemporary bookshelves.
photography: Tatjana Plitt
Medium sized scandi study in Melbourne with a standard fireplace, a wooden fireplace surround, a freestanding desk, white walls, dark hardwood flooring and a chimney breast.
Medium sized scandi study in Melbourne with a standard fireplace, a wooden fireplace surround, a freestanding desk, white walls, dark hardwood flooring and a chimney breast.
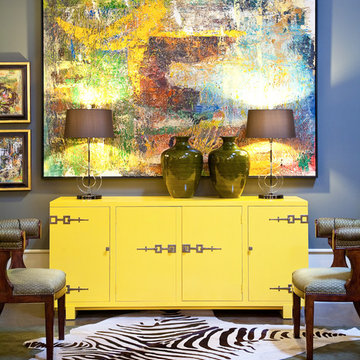
Modern Home office photo by Mark Herron
Small eclectic home office in Dallas with carpet and blue walls.
Small eclectic home office in Dallas with carpet and blue walls.
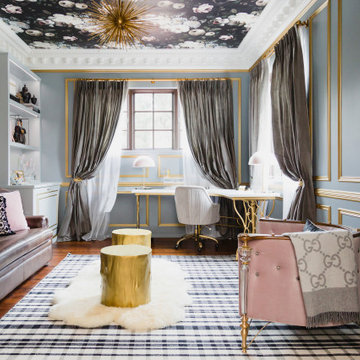
This is an example of a medium sized classic home office in San Diego with grey walls, dark hardwood flooring, a freestanding desk, brown floors, a wallpapered ceiling, panelled walls and a dado rail.
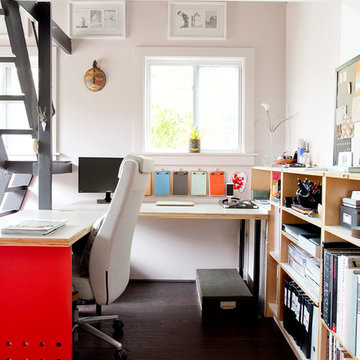
In the backyard of a home dating to 1910 in the Hudson Valley, a modest 250 square-foot outbuilding, at one time used as a bootleg moonshine distillery, and more recently as a bare bones man-cave, was given new life as a sumptuous home office replete with not only its own WiFi, but also abundant southern light brought in by new windows, bespoke furnishings, a double-height workstation, and a utilitarian loft.
The original barn door slides open to reveal a new set of sliding glass doors opening into the space. Dark hardwood floors are a foil to crisp white defining the walls and ceiling in the lower office, and soft shell pink in the double-height volume punctuated by charcoal gray barn stairs and iron pipe railings up to a dollhouse-like loft space overhead. The desktops -- clad on the top surface only with durable, no-nonsense, mushroom-colored laminate -- leave birch maple edges confidently exposed atop punchy red painted bases perforated with circles for visual and functional relief. Overhead a wrought iron lantern alludes to a birdcage, highlighting the feeling of being among the treetops when up in the loft.
Photography: Rikki Snyder
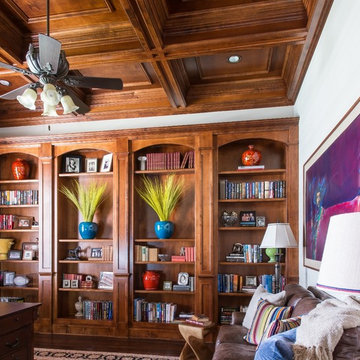
Photos by Michael Hunter.
Medium sized classic study in Dallas with dark hardwood flooring, no fireplace, a built-in desk and white walls.
Medium sized classic study in Dallas with dark hardwood flooring, no fireplace, a built-in desk and white walls.
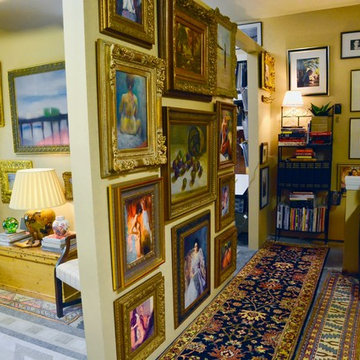
Large eclectic home office in San Francisco with beige walls, concrete flooring, a freestanding desk and grey floors.
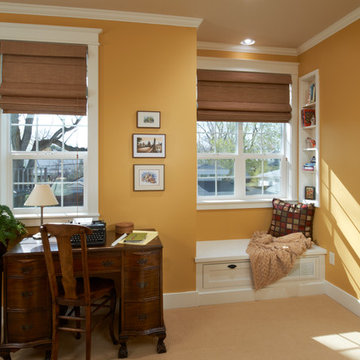
The homeowner is a writer and wanted her favorite old writing desk and typewriter in her master bedroom/retreat to help inspire her to carve out time to write for herself. Moss Photography - www.mossphotography.com
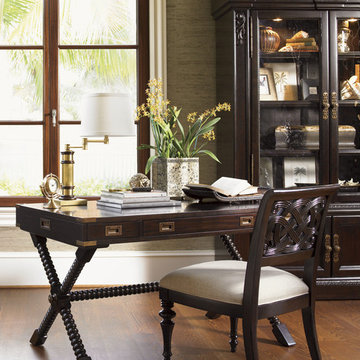
Inspired by British Campaign styling, this home office space features Tommy Bahama Home furniture.
Medium sized classic study in Orange County with medium hardwood flooring, a freestanding desk and grey walls.
Medium sized classic study in Orange County with medium hardwood flooring, a freestanding desk and grey walls.
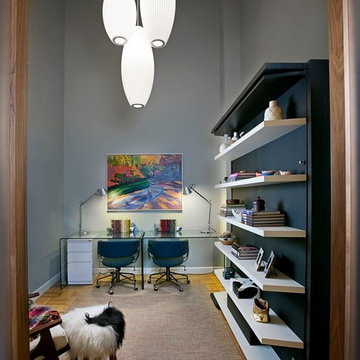
Alexey Gold-Dvoryadkin
Photo of a medium sized classic study in New York with carpet, no fireplace, a freestanding desk and grey walls.
Photo of a medium sized classic study in New York with carpet, no fireplace, a freestanding desk and grey walls.
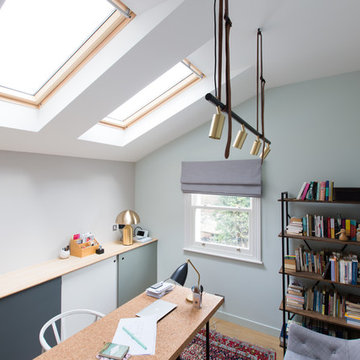
Home office and study with Nordic styling. The cork top desk has bespoke cabinet storage behind it with sliding doors, bespoke made by the My-Studio team. The layout allows for a Danish sofa for relaxing.
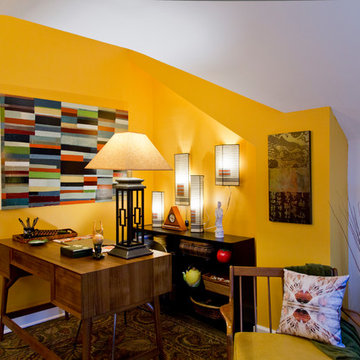
Nichole Kennelly Photography
Medium sized classic home office in Kansas City with yellow walls, dark hardwood flooring, a freestanding desk and brown floors.
Medium sized classic home office in Kansas City with yellow walls, dark hardwood flooring, a freestanding desk and brown floors.
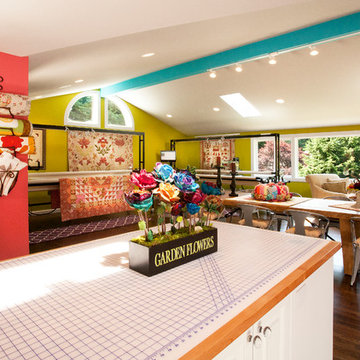
Large island serves dual purpose for cutting area and storage
Large classic home office in Seattle with multi-coloured walls, dark hardwood flooring and a freestanding desk.
Large classic home office in Seattle with multi-coloured walls, dark hardwood flooring and a freestanding desk.

This home showcases a joyful palette with printed upholstery, bright pops of color, and unexpected design elements. It's all about balancing style with functionality as each piece of decor serves an aesthetic and practical purpose.
---
Project designed by Pasadena interior design studio Amy Peltier Interior Design & Home. They serve Pasadena, Bradbury, South Pasadena, San Marino, La Canada Flintridge, Altadena, Monrovia, Sierra Madre, Los Angeles, as well as surrounding areas.
For more about Amy Peltier Interior Design & Home, click here: https://peltierinteriors.com/
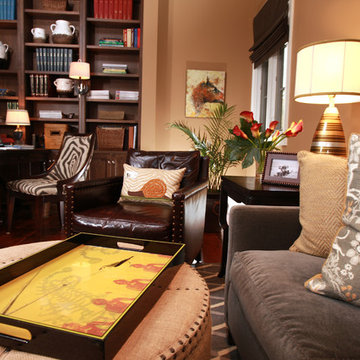
A living room and office that features artistic lighting fixtures, round upholstered ottoman, gray L-shaped couch, patterned window treatments, flat screen TV, gray and white area rug, leather armchair, built-in floor to ceiling bookshelf, intricate area rug, and hardwood flooring.
Project designed by Atlanta interior design firm, Nandina Home & Design. Their Sandy Springs home decor showroom and design studio also serve Midtown, Buckhead, and outside the perimeter.
For more about Nandina Home & Design, click here: https://nandinahome.com/
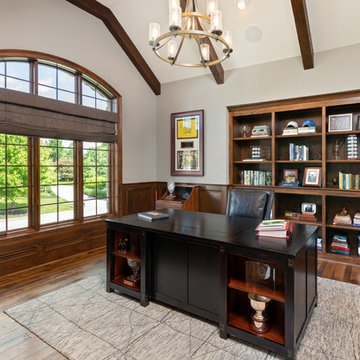
Photo of a medium sized traditional study in Cincinnati with grey walls, a freestanding desk, medium hardwood flooring, no fireplace and a dado rail.
Premium Yellow Home Office Ideas and Designs
1