Yellow Kitchen/Diner Ideas and Designs
Refine by:
Budget
Sort by:Popular Today
41 - 60 of 2,639 photos

When a client tells us they’re a mid-century collector and long for a kitchen design unlike any other we are only too happy to oblige. This kitchen is saturated in mid-century charm and its custom features make it difficult to pin-point our favorite aspect!
Cabinetry
We had the pleasure of partnering with one of our favorite Denver cabinet shops to make our walnut dreams come true! We were able to include a multitude of custom features in this kitchen including frosted glass doors in the island, open cubbies, a hidden cutting board, and great interior cabinet storage. But what really catapults these kitchen cabinets to the next level is the eye-popping angled wall cabinets with sliding doors, a true throwback to the magic of the mid-century kitchen. Streamline brushed brass cabinetry pulls provided the perfect lux accent against the handsome walnut finish of the slab cabinetry doors.
Tile
Amidst all the warm clean lines of this mid-century kitchen we wanted to add a splash of color and pattern, and a funky backsplash tile did the trick! We utilized a handmade yellow picket tile with a high variation to give us a bit of depth; and incorporated randomly placed white accent tiles for added interest and to compliment the white sliding doors of the angled cabinets, helping to bring all the materials together.
Counter
We utilized a quartz along the counter tops that merged lighter tones with the warm tones of the cabinetry. The custom integrated drain board (in a starburst pattern of course) means they won’t have to clutter their island with a large drying rack. As an added bonus, the cooktop is recessed into the counter, to create an installation flush with the counter surface.
Stair Rail
Not wanting to miss an opportunity to add a touch of geometric fun to this home, we designed a custom steel handrail. The zig-zag design plays well with the angles of the picket tiles and the black finish ties in beautifully with the black metal accents in the kitchen.
Lighting
We removed the original florescent light box from this kitchen and replaced it with clean recessed lights with accents of recessed undercabinet lighting and a terrifically vintage fixture over the island that pulls together the black and brushed brass metal finishes throughout the space.
This kitchen has transformed into a strikingly unique space creating the perfect home for our client’s mid-century treasures.
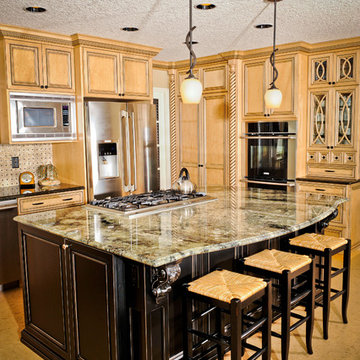
This large Kitchen Island functions as a place to cook as well as a place to sit and enjoy the food.
Photo of a large traditional u-shaped kitchen/diner in Portland with a submerged sink, beaded cabinets, light wood cabinets, granite worktops, beige splashback, mosaic tiled splashback, stainless steel appliances, an island and black worktops.
Photo of a large traditional u-shaped kitchen/diner in Portland with a submerged sink, beaded cabinets, light wood cabinets, granite worktops, beige splashback, mosaic tiled splashback, stainless steel appliances, an island and black worktops.
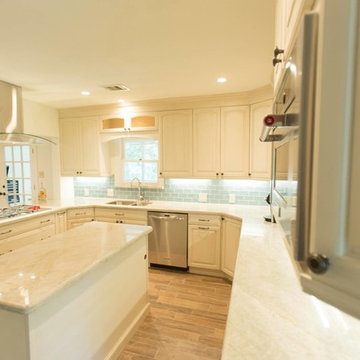
Bowman Project - Kitchen Remodeling in Houston, TX Designer: Ted Showroom: Houston Cabinet Line: Ultracraft Door Style: Boston Arch Maple Project Cost: $75,000 - $100,000 Countertop: Taj Mahal Granite Backsplash: 3*6 AR98 Roman Skyline Faucet: Kohler Sink: 60/40 Stainless 18GA Knobs: JA Lafayette Cabinet Pull and Knob http://usacabinetstore.com/
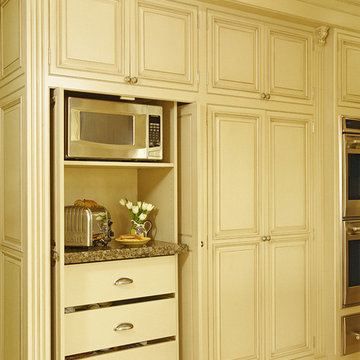
This stately Tudor, located in Bloomfield Hills needed a kitchen that reflected the grandeur of the exterior architecture. Plato Woodwork custom cabinetry was the client's first choice and she was immediately drawn to the subtle amenities like carved turnings, corbels and hand-applied glaze. The coffered ceiling over the island gave additional warmth to the room. Choosing Subzero and Wolf appliances that could be completely integrated was key to the design.
Beth Singer Photography

Photography by Brad Knipstein
Design ideas for a large country l-shaped kitchen/diner in San Francisco with a belfast sink, flat-panel cabinets, beige cabinets, quartz worktops, yellow splashback, terracotta splashback, stainless steel appliances, medium hardwood flooring, an island and white worktops.
Design ideas for a large country l-shaped kitchen/diner in San Francisco with a belfast sink, flat-panel cabinets, beige cabinets, quartz worktops, yellow splashback, terracotta splashback, stainless steel appliances, medium hardwood flooring, an island and white worktops.
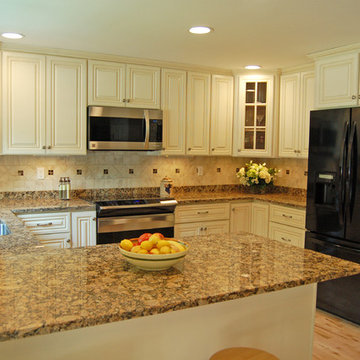
JSI Wheaton
Granite countertop
Roll out trays
Hafele corner pull out unit
Allison decorator hardware
Dowell stainless sink, faucet with protective grid
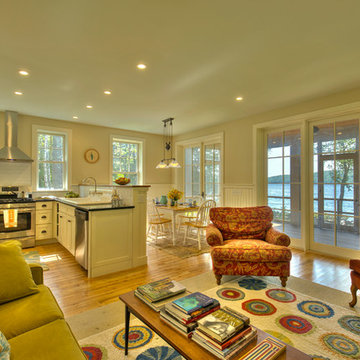
Greg Hubbard Photography
Design ideas for a small classic u-shaped kitchen/diner in Burlington with a built-in sink, shaker cabinets, white cabinets, white splashback, metro tiled splashback, stainless steel appliances and medium hardwood flooring.
Design ideas for a small classic u-shaped kitchen/diner in Burlington with a built-in sink, shaker cabinets, white cabinets, white splashback, metro tiled splashback, stainless steel appliances and medium hardwood flooring.

The breakfast area received a versatile make over with custom bench seats with upholstered seats and backs that add color and playfulness to the room. The bench seat flips up to access a large storage space. A new green seed glass pendant adds light and charm over the table.
The walls and ceiling are painted a light melon.
Mary Broerman, CCIDC
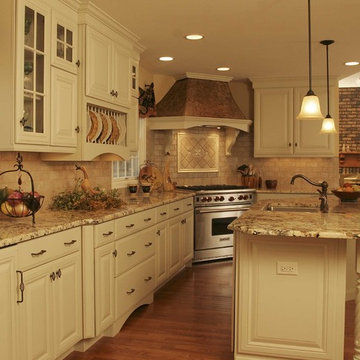
This traditional french country kitchen gives these homeowners plenty of countertop space for food prep and entertaining, while increasing the functionality and flow of the space. The kitchen island is perfect for entertaining or spending time with family and friends, while maximizing the storage potential in this white cabinet kitchen.
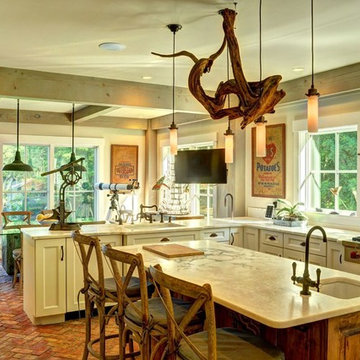
Barn House Rustic Contemporary
Chris Foster Photography
Large rural u-shaped kitchen/diner in Burlington with a submerged sink, recessed-panel cabinets, white cabinets, marble worktops, stone slab splashback, stainless steel appliances, brick flooring, an island and multi-coloured splashback.
Large rural u-shaped kitchen/diner in Burlington with a submerged sink, recessed-panel cabinets, white cabinets, marble worktops, stone slab splashback, stainless steel appliances, brick flooring, an island and multi-coloured splashback.
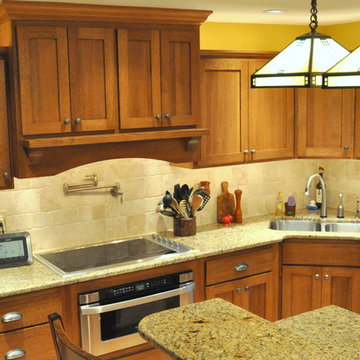
Quintessential quarter-sawn oak is perfect for craftsman-mission styling. The straight grained wood lets light and shadows play along crisp shaker cabinetry lines.
Venetian Gold granite counters, tumbled marble back splash tile
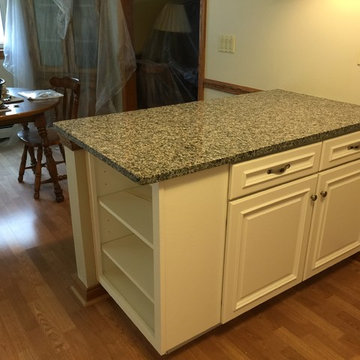
Wellborn Belmont cabinets with glacier finish, Oyster Pearl granite counter tops, Hercules undermount stainless steel sink with Delta Leland pull down sprayer faucet in arctic stainless finish. Hardware Resources Gatsby knobs and pulls. Florim Ethos grey square and hexagon mosaics with Marazzi Crystal Stone II glass accents were used in this backsplash design.

This kitchen and breakfast room was inspired by the owners' Scandinavian heritage, as well as by a café they love in Europe. Bookshelves in the kitchen and breakfast room make for easy lingering over a snack and a book. The Heath Ceramics tile backsplash also subtly celebrates the author owner and her love of literature: the tile pattern echoes the spines of books on a bookshelf...All photos by Laurie Black.
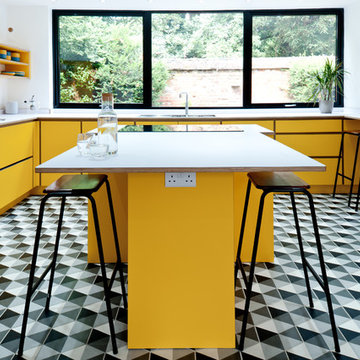
Additional breakfast bar at the end of the unit run.
Photographer: Altan Omer
Photo of a medium sized contemporary l-shaped kitchen/diner in London with flat-panel cabinets, yellow cabinets, laminate countertops, an island, white worktops, a double-bowl sink, stainless steel appliances and multi-coloured floors.
Photo of a medium sized contemporary l-shaped kitchen/diner in London with flat-panel cabinets, yellow cabinets, laminate countertops, an island, white worktops, a double-bowl sink, stainless steel appliances and multi-coloured floors.
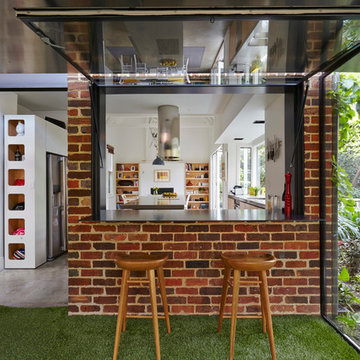
Photography by Fraser Marsden
This is an example of a medium sized contemporary kitchen/diner in Melbourne with flat-panel cabinets, white cabinets, concrete flooring and an island.
This is an example of a medium sized contemporary kitchen/diner in Melbourne with flat-panel cabinets, white cabinets, concrete flooring and an island.

2nd Place Kitchen Design
Rosella Gonzalez, Allied Member ASID
Jackson Design and Remodeling
This is an example of a medium sized classic l-shaped kitchen/diner in San Diego with a belfast sink, shaker cabinets, white cabinets, tile countertops, yellow splashback, metro tiled splashback, coloured appliances, lino flooring and a breakfast bar.
This is an example of a medium sized classic l-shaped kitchen/diner in San Diego with a belfast sink, shaker cabinets, white cabinets, tile countertops, yellow splashback, metro tiled splashback, coloured appliances, lino flooring and a breakfast bar.
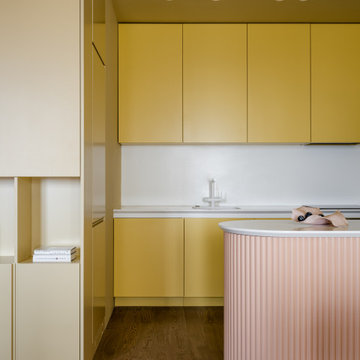
Contemporary galley kitchen/diner in Moscow with flat-panel cabinets, yellow cabinets, composite countertops, white splashback, an island and white worktops.
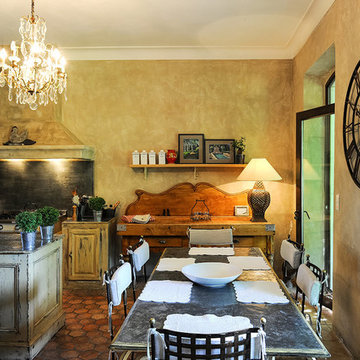
Project: Le Petit Hopital in Provence
Limestone Elements by Ancient Surfaces
Project Renovation completed in 2012
Situated in a quiet, bucolic setting surrounded by lush apple and cherry orchards, Petit Hopital is a refurbished eighteenth century Bastide farmhouse.
With manicured gardens and pathways that seem as if they emerged from a fairy tale. Petit Hopital is a quintessential Provencal retreat that merges natural elements of stone, wind, fire and water.
Talking about water, Ancient Surfaces made sure to provide this lovely estate with unique and one of a kind fountains that are simply out of this world.
The villa is in proximity to the magical canal-town of Isle Sur La Sorgue and within comfortable driving distance of Avignon, Carpentras and Orange with all the French culture and history offered along the way.
The grounds at Petit Hopital include a pristine swimming pool with a Romanesque wall fountain full with its thick stone coping surround pieces.
The interior courtyard features another special fountain for an even more romantic effect.
Cozy outdoor furniture allows for splendid moments of alfresco dining and lounging.
The furnishings at Petit Hopital are modern, comfortable and stately, yet rather quaint when juxtaposed against the exposed stone walls.
The plush living room has also been fitted with a fireplace.
Antique Limestone Flooring adorned the entire home giving it a surreal out of time feel to it.
The villa includes a fully equipped kitchen with center island featuring gas hobs and a separate bar counter connecting via open plan to the formal dining area to help keep the flow of the conversation going.

Photo of a contemporary galley kitchen/diner in Melbourne with flat-panel cabinets, white cabinets, white splashback, metro tiled splashback, stainless steel appliances, medium hardwood flooring, an island and brown floors.
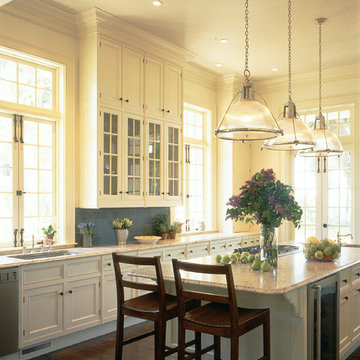
Photo Credit: Steven Brooke
Inspiration for a large classic kitchen/diner in Charleston with recessed-panel cabinets, white cabinets, marble worktops, dark hardwood flooring and an island.
Inspiration for a large classic kitchen/diner in Charleston with recessed-panel cabinets, white cabinets, marble worktops, dark hardwood flooring and an island.
Yellow Kitchen/Diner Ideas and Designs
3