Yellow Kitchen with Dark Hardwood Flooring Ideas and Designs
Refine by:
Budget
Sort by:Popular Today
1 - 20 of 461 photos
Item 1 of 3

Free ebook, Creating the Ideal Kitchen. DOWNLOAD NOW
Our clients and their three teenage kids had outgrown the footprint of their existing home and felt they needed some space to spread out. They came in with a couple of sets of drawings from different architects that were not quite what they were looking for, so we set out to really listen and try to provide a design that would meet their objectives given what the space could offer.
We started by agreeing that a bump out was the best way to go and then decided on the size and the floor plan locations of the mudroom, powder room and butler pantry which were all part of the project. We also planned for an eat-in banquette that is neatly tucked into the corner and surrounded by windows providing a lovely spot for daily meals.
The kitchen itself is L-shaped with the refrigerator and range along one wall, and the new sink along the exterior wall with a large window overlooking the backyard. A large island, with seating for five, houses a prep sink and microwave. A new opening space between the kitchen and dining room includes a butler pantry/bar in one section and a large kitchen pantry in the other. Through the door to the left of the main sink is access to the new mudroom and powder room and existing attached garage.
White inset cabinets, quartzite countertops, subway tile and nickel accents provide a traditional feel. The gray island is a needed contrast to the dark wood flooring. Last but not least, professional appliances provide the tools of the trade needed to make this one hardworking kitchen.
Designed by: Susan Klimala, CKD, CBD
Photography by: Mike Kaskel
For more information on kitchen and bath design ideas go to: www.kitchenstudio-ge.com

Bergen County, NJ - Traditional - Kitchen Designed by Bart Lidsky of The Hammer & Nail Inc.
Photography by: Steve Rossi
This classic white kitchen creamy white Rutt Handcrafted Cabinetry and espresso Stained Rift White Oak Base Cabinetry. The highly articulated storage is a functional hidden feature of this kitchen. The countertops are 2" Thick Danby Marble with a mosaic marble backsplash. Pendant lights are built into the cabinetry above the sink.
http://thehammerandnail.com
#BartLidsky #HNdesigns #KitchenDesign

Contemporary Kitchen Remodel featuring DeWils cabinetry in Maple with Just White finish and Kennewick door style, sleek concrete quartz countertop, jet black quartz countertop, hickory ember hardwood flooring, recessed ceiling detail | Photo: CAGE Design Build

Robin Victor Goetz/RVGP
Design ideas for a large traditional galley open plan kitchen in Cincinnati with a belfast sink, engineered stone countertops, white splashback, stone slab splashback, dark hardwood flooring, multiple islands, white cabinets, black appliances and recessed-panel cabinets.
Design ideas for a large traditional galley open plan kitchen in Cincinnati with a belfast sink, engineered stone countertops, white splashback, stone slab splashback, dark hardwood flooring, multiple islands, white cabinets, black appliances and recessed-panel cabinets.

Architecture & Interior Design: David Heide Design Studio
Photography: William Wright
This is an example of a classic l-shaped kitchen in Minneapolis with a belfast sink, recessed-panel cabinets, medium wood cabinets, granite worktops, metro tiled splashback, stainless steel appliances, dark hardwood flooring and grey splashback.
This is an example of a classic l-shaped kitchen in Minneapolis with a belfast sink, recessed-panel cabinets, medium wood cabinets, granite worktops, metro tiled splashback, stainless steel appliances, dark hardwood flooring and grey splashback.

Jeff Herr
Inspiration for a medium sized contemporary galley kitchen pantry in Atlanta with white cabinets, a submerged sink, composite countertops, grey splashback, stainless steel appliances, dark hardwood flooring, an island and shaker cabinets.
Inspiration for a medium sized contemporary galley kitchen pantry in Atlanta with white cabinets, a submerged sink, composite countertops, grey splashback, stainless steel appliances, dark hardwood flooring, an island and shaker cabinets.

Cube en chêne carbone pour intégration des réfrigérateurs, fours, lave vaisselle en hauteur et rangement salon/ dressing entrée.
Ilot en céramique métal.
Linéaire en métal laqué.

The kitchen in this remodeled 1960s house is colour-blocked against a blue panelled wall which hides a pantry. White quartz worktop bounces dayight around the kitchen. Geometric splash back adds interest. The tiles are encaustic tiles handmade in Spain. The U-shape of this kitchen creates a "peninsula" which is used daily for preparing food but also doubles as a breakfast bar.
Photo: Frederik Rissom
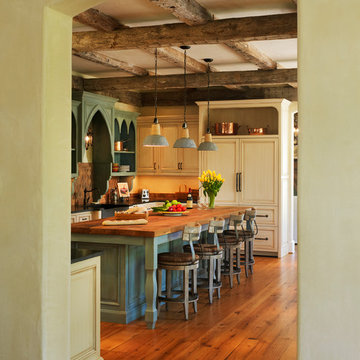
Photographer: Anice Hoachlander from Hoachlander Davis Photography, LLC Principal
Designer: Anthony "Ankie" Barnes, AIA, LEED AP
Photo of a mediterranean kitchen/diner in DC Metro with wood worktops, integrated appliances, green cabinets, a belfast sink, recessed-panel cabinets, dark hardwood flooring and an island.
Photo of a mediterranean kitchen/diner in DC Metro with wood worktops, integrated appliances, green cabinets, a belfast sink, recessed-panel cabinets, dark hardwood flooring and an island.

Large classic l-shaped kitchen/diner in New York with a submerged sink, shaker cabinets, white cabinets, multi-coloured splashback, mosaic tiled splashback, stainless steel appliances, dark hardwood flooring, multiple islands, soapstone worktops and brown floors.
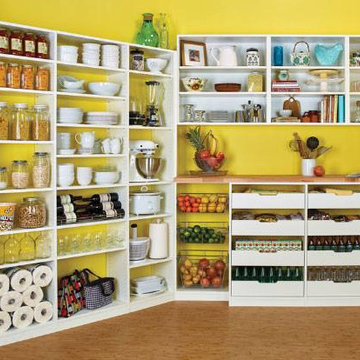
Classic kitchen pantry in Atlanta with raised-panel cabinets, beige cabinets, concrete worktops, beige splashback, white appliances, dark hardwood flooring and no island.

photo by Toshihiro Sobajima
Inspiration for a contemporary kitchen/diner in Other with a submerged sink, open cabinets, concrete worktops, white splashback, metro tiled splashback, dark hardwood flooring, a breakfast bar, brown floors and grey worktops.
Inspiration for a contemporary kitchen/diner in Other with a submerged sink, open cabinets, concrete worktops, white splashback, metro tiled splashback, dark hardwood flooring, a breakfast bar, brown floors and grey worktops.

New construction coastal kitchen in Bedford, MA
Brand: Kitchen - Brookhaven, Bathroom - Wood-Mode
Door Style: Kitchen - Presidio Recessed, Bathroom - Barcelona
Finish: Kitchen - Antique White, Bathroom - Sienna
Countertop: Caesar Stone "Coastal Gray
Hardware: Kitchen - Polished Nickel, Bathroom - Brushed Nickel
Designer: Rich Dupre
Photos: Baumgart Creative Media
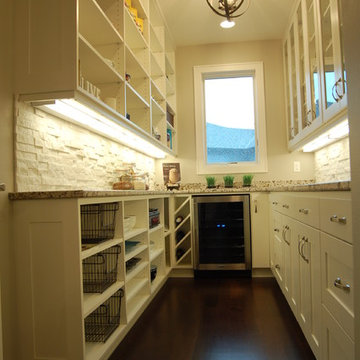
Photo of a small traditional galley kitchen pantry in Other with a submerged sink, shaker cabinets, white cabinets, granite worktops, white splashback, stone tiled splashback, stainless steel appliances, dark hardwood flooring and no island.
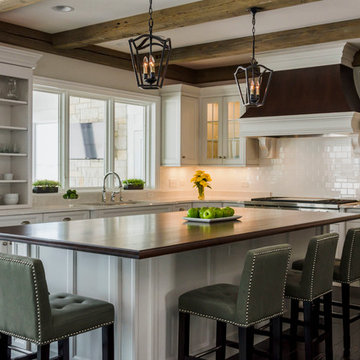
Rolfe Hokanson
This is an example of a large farmhouse l-shaped kitchen/diner in Other with white cabinets, white splashback, metro tiled splashback, stainless steel appliances, dark hardwood flooring and recessed-panel cabinets.
This is an example of a large farmhouse l-shaped kitchen/diner in Other with white cabinets, white splashback, metro tiled splashback, stainless steel appliances, dark hardwood flooring and recessed-panel cabinets.
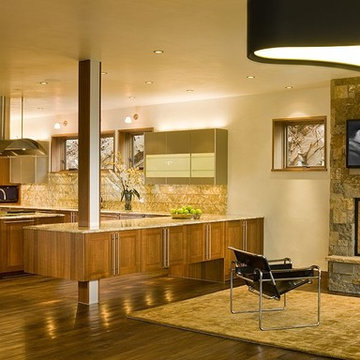
Beautiful kitchen with Poggenpohl cabinetry and state of the art appliances.
Interior Designer: Chris Powell
Builder: John Wilke
Photography: David O. Marlow

This is an example of a medium sized classic u-shaped kitchen in New York with a submerged sink, shaker cabinets, blue cabinets, engineered stone countertops, grey splashback, metro tiled splashback, stainless steel appliances, dark hardwood flooring, a breakfast bar and brown floors.

Corey Gaffer
Large traditional enclosed kitchen in Minneapolis with beaded cabinets, white cabinets, grey splashback, metro tiled splashback, dark hardwood flooring, an island, a belfast sink, marble worktops and stainless steel appliances.
Large traditional enclosed kitchen in Minneapolis with beaded cabinets, white cabinets, grey splashback, metro tiled splashback, dark hardwood flooring, an island, a belfast sink, marble worktops and stainless steel appliances.
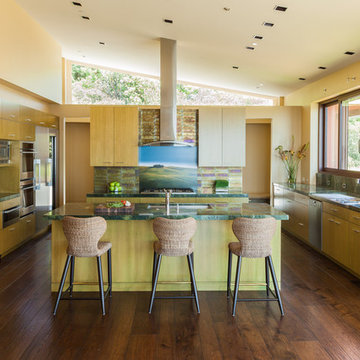
Kitchen, Corralitos Villa
Louie Leu Architect, Inc. collaborated in the role of Executive Architect on a custom home in Corralitas, CA, designed by Italian Architect, Aldo Andreoli.
Located just south of Santa Cruz, California, the site offers a great view of the Monterey Bay. Inspired by the traditional 'Casali' of Tuscany, the house is designed to incorporate separate elements connected to each other, in order to create the feeling of a village. The house incorporates sustainable and energy efficient criteria, such as 'passive-solar' orientation and high thermal and acoustic insulation. The interior will include natural finishes like clay plaster, natural stone and organic paint. The design includes solar panels, radiant heating and an overall healthy green approach.
Photography by Marco Ricca.
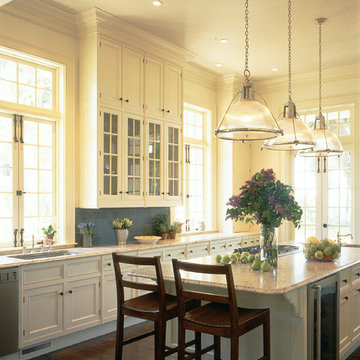
Photo Credit: Steven Brooke
Inspiration for a large classic kitchen/diner in Charleston with recessed-panel cabinets, white cabinets, marble worktops, dark hardwood flooring and an island.
Inspiration for a large classic kitchen/diner in Charleston with recessed-panel cabinets, white cabinets, marble worktops, dark hardwood flooring and an island.
Yellow Kitchen with Dark Hardwood Flooring Ideas and Designs
1