Yellow Kitchen with Granite Worktops Ideas and Designs
Refine by:
Budget
Sort by:Popular Today
121 - 140 of 2,158 photos
Item 1 of 3
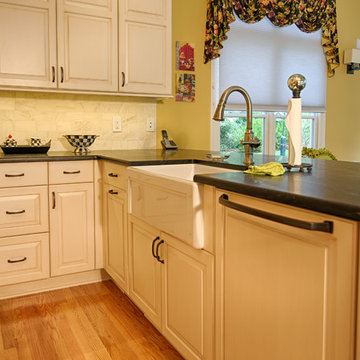
Ryan Edwards
Inspiration for a large classic u-shaped open plan kitchen in Raleigh with a belfast sink, raised-panel cabinets, white cabinets, granite worktops, beige splashback, stone tiled splashback, stainless steel appliances, light hardwood flooring and an island.
Inspiration for a large classic u-shaped open plan kitchen in Raleigh with a belfast sink, raised-panel cabinets, white cabinets, granite worktops, beige splashback, stone tiled splashback, stainless steel appliances, light hardwood flooring and an island.
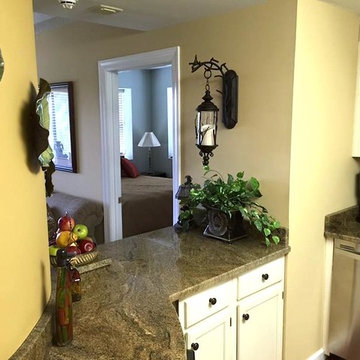
Design ideas for a small classic l-shaped enclosed kitchen in Charlotte with a double-bowl sink, shaker cabinets, white cabinets, granite worktops, dark hardwood flooring and no island.
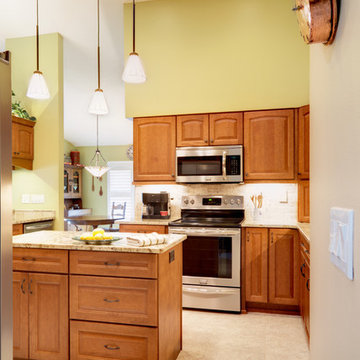
A beautiful, warm oak kitchen we recently completed. This kitchen features solid wood Wellborn oak cabinets, beautiful granite countertops, LED undercabinet and accent lighting, new porcelain tile floors, a travertine backsplash, and more storage space than you know what to do with. We had a great time working with a couple of our favorite clients on this project!
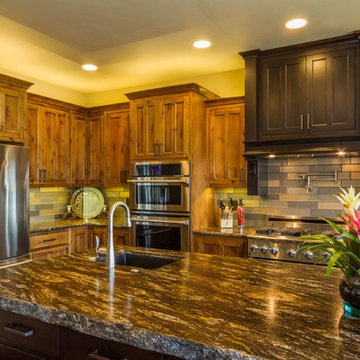
Inspiration for a medium sized classic l-shaped open plan kitchen in Seattle with a submerged sink, shaker cabinets, dark wood cabinets, granite worktops, multi-coloured splashback, glass tiled splashback, stainless steel appliances, dark hardwood flooring, an island and brown floors.
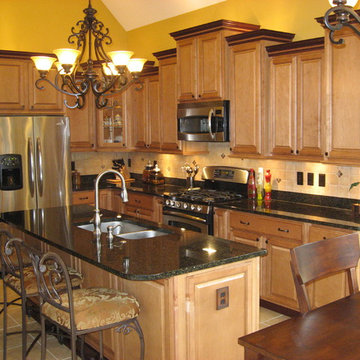
Brad S.
Photo of a medium sized traditional l-shaped kitchen/diner in Other with a submerged sink, raised-panel cabinets, medium wood cabinets, granite worktops, beige splashback, ceramic splashback, stainless steel appliances, ceramic flooring and an island.
Photo of a medium sized traditional l-shaped kitchen/diner in Other with a submerged sink, raised-panel cabinets, medium wood cabinets, granite worktops, beige splashback, ceramic splashback, stainless steel appliances, ceramic flooring and an island.
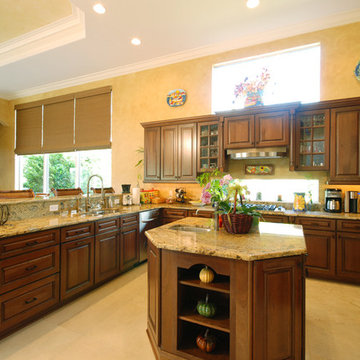
Kitchen with cherry cabinets, granite countertops, 4 stool bar, island with sink, double oven, expansive design
Inspiration for a large traditional u-shaped kitchen/diner in Orlando with a double-bowl sink, raised-panel cabinets, dark wood cabinets, granite worktops, red splashback, ceramic splashback, stainless steel appliances, ceramic flooring and an island.
Inspiration for a large traditional u-shaped kitchen/diner in Orlando with a double-bowl sink, raised-panel cabinets, dark wood cabinets, granite worktops, red splashback, ceramic splashback, stainless steel appliances, ceramic flooring and an island.
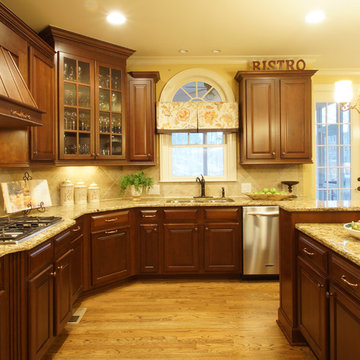
Lisa Glass
Design ideas for a large traditional u-shaped kitchen/diner in Charlotte with a double-bowl sink, raised-panel cabinets, dark wood cabinets, granite worktops, beige splashback, ceramic splashback, stainless steel appliances, medium hardwood flooring and an island.
Design ideas for a large traditional u-shaped kitchen/diner in Charlotte with a double-bowl sink, raised-panel cabinets, dark wood cabinets, granite worktops, beige splashback, ceramic splashback, stainless steel appliances, medium hardwood flooring and an island.
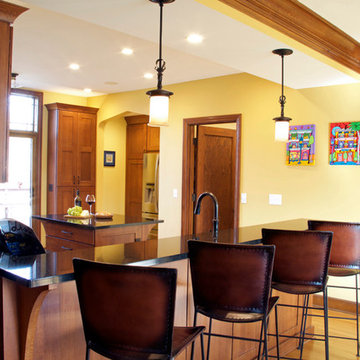
Pinot Gallery Photography by Allison Lord
This turn of the century Tudor home was amazing in every way except for the kitchen. It had dated 1970's green stained cabinets and a layout that was awkward and unappealing. The narrow island held the cooktop and there was little prep room. The island also held a compact 24" undercounter oven that was the only oven in the kitchen. This kitchen did not work well for this family of four that loves to entertain guests. The homeowners, after looking at several potential kitchen plans, decided removing the dining room wall was the best option! It allowed for an additional 30" of space for the kitchen and would flood the kitchen with lots of natural light from the expanse of dining room windows. In the back hall staircase, we had room for another length of cabinets which now houses a broom closet and a microwave prep area. A recessed niche became the new home for food storage, with the refrigerator and two tall pantries with rollout shelving. The backs and sides of the island and peninsula have matching doorstyle wainscotting. Supporting the Black Pearl granite, we installed Mission style corbels. The dark autumn with ebony glaze, quartersawn oak cabinets match the homes decor very well. Th e kitchen is transitional in nature. It reflects the original home's charm with a modern feel.
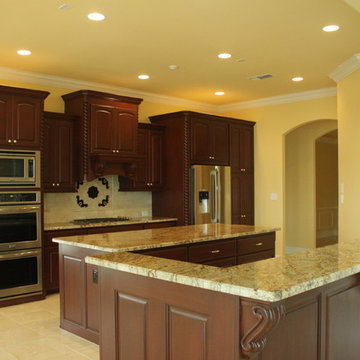
Jasleen Sarai
Design ideas for a large classic galley kitchen/diner in Houston with a submerged sink, beaded cabinets, dark wood cabinets, granite worktops, beige splashback, ceramic splashback, stainless steel appliances, porcelain flooring and an island.
Design ideas for a large classic galley kitchen/diner in Houston with a submerged sink, beaded cabinets, dark wood cabinets, granite worktops, beige splashback, ceramic splashback, stainless steel appliances, porcelain flooring and an island.
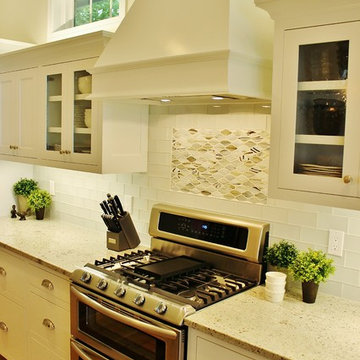
This incredible Cottage Home lake house sits atop a Lake Michigan shoreline bluff, taking in all the sounds and views of the magnificent lake. This custom built, LEED Certified home boasts of over 5,100 sq. ft. of living space – 6 bedrooms including a dorm room and a bunk room, 5 baths, 3 inside living spaces, porches and patios, and a kitchen with beverage pantry that takes the cake. The 4-seasons porch is where all guests desire to stay – welcomed by the peaceful wooded surroundings and blue hues of the great lake.
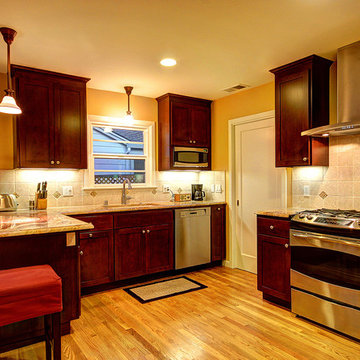
Transitional style kitchen with dark shaker style cabinets, granite counter tops, GE stainless steel appliances, undermount sink peninsula counter top and light hardwood floors.
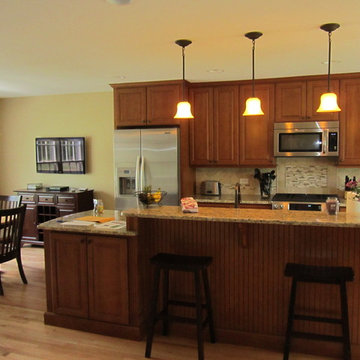
Photo of a medium sized traditional galley open plan kitchen in Chicago with a submerged sink, raised-panel cabinets, medium wood cabinets, granite worktops, beige splashback, porcelain splashback, stainless steel appliances, light hardwood flooring and an island.
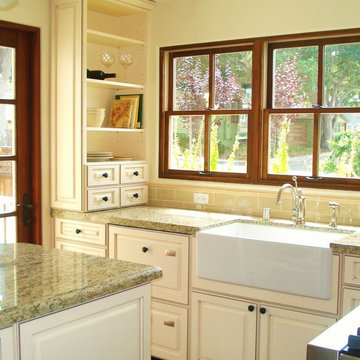
Inspiration for a rural open plan kitchen in San Francisco with a belfast sink, raised-panel cabinets, granite worktops, beige splashback, porcelain splashback, stainless steel appliances and an island.
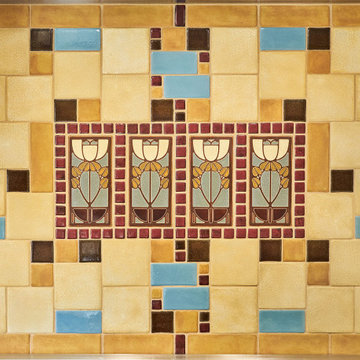
Arts and Crafts kitchen remodel in turn-of-the-century Portland Four Square, featuring a custom built-in eating nook, five-color inlay marmoleum flooring, maximized storage, and a one-of-a-kind handmade ceramic tile backsplash.
Photography by Kuda Photography
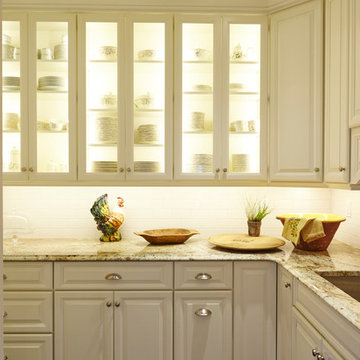
Design ideas for a large traditional u-shaped kitchen/diner in Bridgeport with a submerged sink, raised-panel cabinets, white cabinets, granite worktops, white splashback, metro tiled splashback, stainless steel appliances, dark hardwood flooring, brown floors and an island.
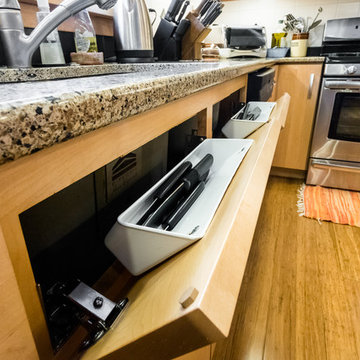
Every bit of space is used in the kitchen including handy Tip out utensil storage drawer front built into the sink face.
Buras Photography
Inspiration for a medium sized midcentury u-shaped enclosed kitchen in Chicago with a submerged sink, flat-panel cabinets, light wood cabinets, granite worktops, white splashback, ceramic splashback, stainless steel appliances, bamboo flooring and an island.
Inspiration for a medium sized midcentury u-shaped enclosed kitchen in Chicago with a submerged sink, flat-panel cabinets, light wood cabinets, granite worktops, white splashback, ceramic splashback, stainless steel appliances, bamboo flooring and an island.
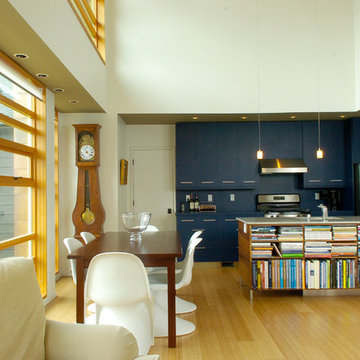
Photographer: Michael Cole
Photo of a modern galley open plan kitchen in Seattle with granite worktops, stainless steel appliances, flat-panel cabinets, blue cabinets and blue splashback.
Photo of a modern galley open plan kitchen in Seattle with granite worktops, stainless steel appliances, flat-panel cabinets, blue cabinets and blue splashback.
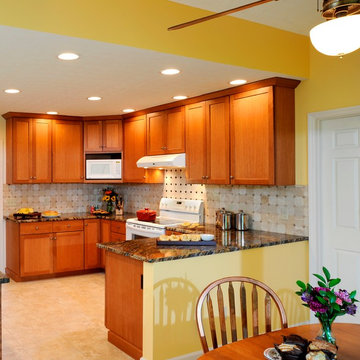
©2013 Daniel Feldkamp, Visual Edge Imaging Studios
Medium sized classic u-shaped kitchen/diner in Cincinnati with a double-bowl sink, shaker cabinets, medium wood cabinets, granite worktops, beige splashback, ceramic splashback, stainless steel appliances, limestone flooring, a breakfast bar and beige floors.
Medium sized classic u-shaped kitchen/diner in Cincinnati with a double-bowl sink, shaker cabinets, medium wood cabinets, granite worktops, beige splashback, ceramic splashback, stainless steel appliances, limestone flooring, a breakfast bar and beige floors.
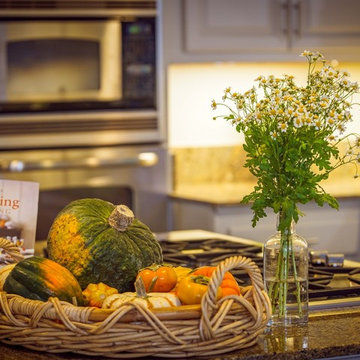
It's all in the (staging) details! Super sweet camomile flowers, winter squash and cookbooks decorate this beautiful kitchen with large center island, gas cooktop, stainless appliances, breakfast bar and the perfect lighting throughout.
Staging by Wayka and Gina Bartolacelli. Photography by Michael McInerney
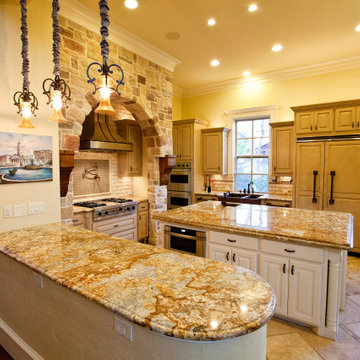
Inspiration for a large mediterranean u-shaped open plan kitchen in Dallas with a belfast sink, raised-panel cabinets, distressed cabinets, granite worktops, beige splashback, porcelain splashback, integrated appliances, porcelain flooring, an island, beige floors and brown worktops.
Yellow Kitchen with Granite Worktops Ideas and Designs
7