Yellow Kitchen with Soapstone Worktops Ideas and Designs
Refine by:
Budget
Sort by:Popular Today
1 - 20 of 108 photos
Item 1 of 3
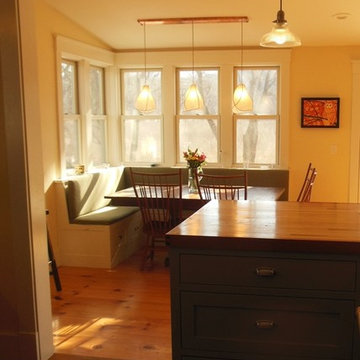
Photo of a medium sized contemporary u-shaped kitchen/diner in Burlington with a belfast sink, shaker cabinets, green cabinets, soapstone worktops, stainless steel appliances, lino flooring and an island.
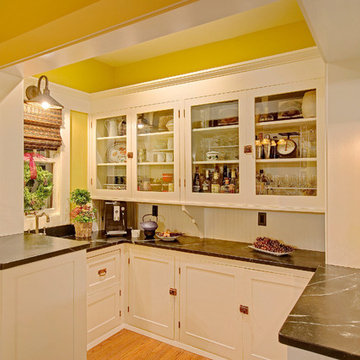
Photography: Ben Schmanke
Photo of a bohemian l-shaped enclosed kitchen in Chicago with a submerged sink, shaker cabinets, white cabinets, soapstone worktops, white splashback, stainless steel appliances, light hardwood flooring and no island.
Photo of a bohemian l-shaped enclosed kitchen in Chicago with a submerged sink, shaker cabinets, white cabinets, soapstone worktops, white splashback, stainless steel appliances, light hardwood flooring and no island.
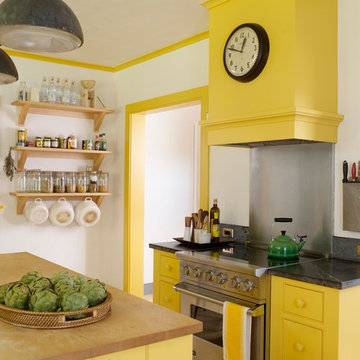
Design ideas for a rural kitchen in Bridgeport with beaded cabinets, yellow cabinets, soapstone worktops, metallic splashback and stainless steel appliances.
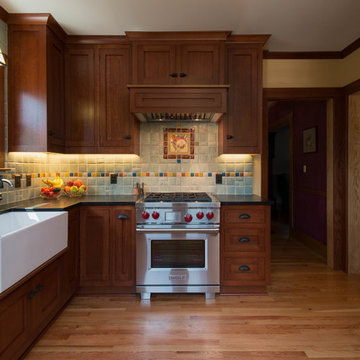
Photos by Starloft Photography
This is an example of a small traditional l-shaped kitchen/diner in Detroit with a belfast sink, beaded cabinets, soapstone worktops, blue splashback, mosaic tiled splashback, stainless steel appliances, light hardwood flooring, no island and medium wood cabinets.
This is an example of a small traditional l-shaped kitchen/diner in Detroit with a belfast sink, beaded cabinets, soapstone worktops, blue splashback, mosaic tiled splashback, stainless steel appliances, light hardwood flooring, no island and medium wood cabinets.
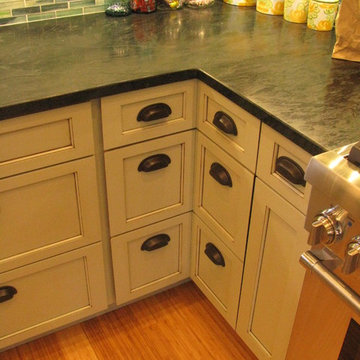
This is an example of a traditional u-shaped kitchen/diner in Bridgeport with a belfast sink, shaker cabinets, green cabinets, soapstone worktops, green splashback, mosaic tiled splashback, stainless steel appliances, light hardwood flooring, an island and brown floors.
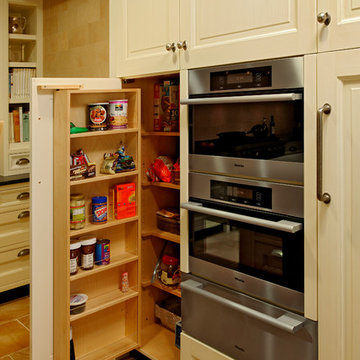
Bethesda, Maryland French Normandy Craftsman Kitchen Design by #JenniferGilmer. Photography by Bob Narod. http://www.gilmerkitchens.com/

Custom LED panels behind Onyx wall for custom automated lighting scenes for Kitchen.
Inspiration for a large contemporary single-wall open plan kitchen in Houston with a submerged sink, flat-panel cabinets, white cabinets, soapstone worktops, multi-coloured splashback, stone slab splashback, multiple islands, black worktops, marble flooring and white floors.
Inspiration for a large contemporary single-wall open plan kitchen in Houston with a submerged sink, flat-panel cabinets, white cabinets, soapstone worktops, multi-coloured splashback, stone slab splashback, multiple islands, black worktops, marble flooring and white floors.
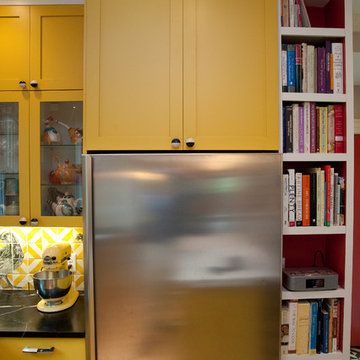
Design ideas for a medium sized bohemian l-shaped enclosed kitchen in Boston with a submerged sink, soapstone worktops, yellow cabinets, shaker cabinets and stainless steel appliances.

The design of this home was driven by the owners’ desire for a three-bedroom waterfront home that showcased the spectacular views and park-like setting. As nature lovers, they wanted their home to be organic, minimize any environmental impact on the sensitive site and embrace nature.
This unique home is sited on a high ridge with a 45° slope to the water on the right and a deep ravine on the left. The five-acre site is completely wooded and tree preservation was a major emphasis. Very few trees were removed and special care was taken to protect the trees and environment throughout the project. To further minimize disturbance, grades were not changed and the home was designed to take full advantage of the site’s natural topography. Oak from the home site was re-purposed for the mantle, powder room counter and select furniture.
The visually powerful twin pavilions were born from the need for level ground and parking on an otherwise challenging site. Fill dirt excavated from the main home provided the foundation. All structures are anchored with a natural stone base and exterior materials include timber framing, fir ceilings, shingle siding, a partial metal roof and corten steel walls. Stone, wood, metal and glass transition the exterior to the interior and large wood windows flood the home with light and showcase the setting. Interior finishes include reclaimed heart pine floors, Douglas fir trim, dry-stacked stone, rustic cherry cabinets and soapstone counters.
Exterior spaces include a timber-framed porch, stone patio with fire pit and commanding views of the Occoquan reservoir. A second porch overlooks the ravine and a breezeway connects the garage to the home.
Numerous energy-saving features have been incorporated, including LED lighting, on-demand gas water heating and special insulation. Smart technology helps manage and control the entire house.
Greg Hadley Photography
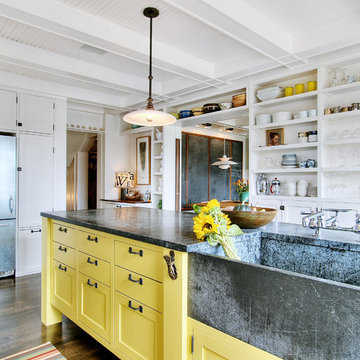
This is an example of a bohemian kitchen in Seattle with stainless steel appliances, an integrated sink, open cabinets, yellow cabinets and soapstone worktops.

Large classic l-shaped kitchen/diner in New York with a submerged sink, shaker cabinets, white cabinets, multi-coloured splashback, mosaic tiled splashback, stainless steel appliances, dark hardwood flooring, multiple islands, soapstone worktops and brown floors.

Color: Synergy-Solid-Strand-Bamboo-Wheat
Photo of a small world-inspired u-shaped kitchen/diner in Chicago with flat-panel cabinets, light wood cabinets, soapstone worktops, black splashback, stainless steel appliances, bamboo flooring and an island.
Photo of a small world-inspired u-shaped kitchen/diner in Chicago with flat-panel cabinets, light wood cabinets, soapstone worktops, black splashback, stainless steel appliances, bamboo flooring and an island.

Jonathan Salmon, the designer, raised the wall between the laundry room and kitchen, creating an open floor plan with ample space on three walls for cabinets and appliances. He widened the entry to the dining room to improve sightlines and flow. Rebuilding a glass block exterior wall made way for rep production Windows and a focal point cooking station A custom-built island provides storage, breakfast bar seating, and surface for food prep and buffet service. The fittings finishes and fixtures are in tune with the homes 1907. architecture, including soapstone counter tops and custom painted schoolhouse lighting. It's the yellow painted shaker style cabinets that steal the show, offering a colorful take on the vintage inspired design and a welcoming setting for everyday get to gathers..
Pradhan Studios Photography
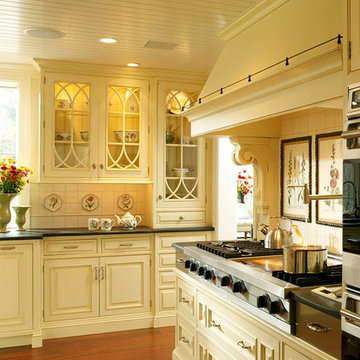
Simone Photography
Photo of a traditional l-shaped enclosed kitchen in Philadelphia with a submerged sink, beaded cabinets, yellow cabinets, soapstone worktops, yellow splashback, ceramic splashback, stainless steel appliances, medium hardwood flooring and an island.
Photo of a traditional l-shaped enclosed kitchen in Philadelphia with a submerged sink, beaded cabinets, yellow cabinets, soapstone worktops, yellow splashback, ceramic splashback, stainless steel appliances, medium hardwood flooring and an island.

Photo of a medium sized rural kitchen in New York with a belfast sink, yellow cabinets, soapstone worktops, black splashback, stone slab splashback, stainless steel appliances, an island, black worktops, beaded cabinets and light hardwood flooring.

Jonathan Salmon, the designer, raised the wall between the laundry room and kitchen, creating an open floor plan with ample space on three walls for cabinets and appliances. He widened the entry to the dining room to improve sightlines and flow. Rebuilding a glass block exterior wall made way for rep production Windows and a focal point cooking station A custom-built island provides storage, breakfast bar seating, and surface for food prep and buffet service. The fittings finishes and fixtures are in tune with the homes 1907. architecture, including soapstone counter tops and custom painted schoolhouse lighting. It's the yellow painted shaker style cabinets that steal the show, offering a colorful take on the vintage inspired design and a welcoming setting for everyday get to gathers..
Pradhan Studios Photography

Peter Rymwid photography
This is an example of a medium sized classic l-shaped kitchen/diner in New York with a belfast sink, beaded cabinets, yellow cabinets, soapstone worktops, yellow splashback, mosaic tiled splashback, integrated appliances, slate flooring, an island and brown floors.
This is an example of a medium sized classic l-shaped kitchen/diner in New York with a belfast sink, beaded cabinets, yellow cabinets, soapstone worktops, yellow splashback, mosaic tiled splashback, integrated appliances, slate flooring, an island and brown floors.
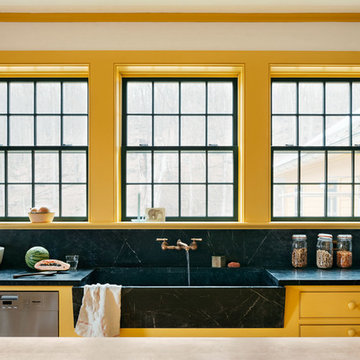
Medium sized farmhouse kitchen in New York with a belfast sink, shaker cabinets, yellow cabinets, soapstone worktops, black splashback, stone slab splashback, stainless steel appliances, light hardwood flooring, an island and black worktops.
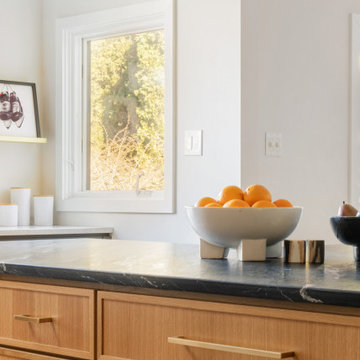
This is an example of a kitchen in Philadelphia with flat-panel cabinets, light wood cabinets and soapstone worktops.
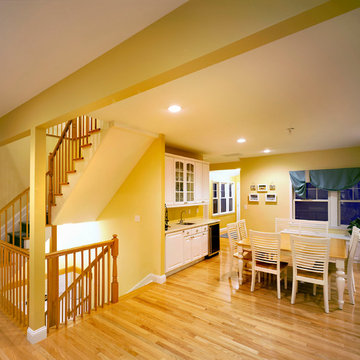
Zbig Jedrus
Medium sized classic l-shaped kitchen/diner in Newark with a belfast sink, raised-panel cabinets, white cabinets, soapstone worktops, yellow splashback, wood splashback, stainless steel appliances, light hardwood flooring and no island.
Medium sized classic l-shaped kitchen/diner in Newark with a belfast sink, raised-panel cabinets, white cabinets, soapstone worktops, yellow splashback, wood splashback, stainless steel appliances, light hardwood flooring and no island.
Yellow Kitchen with Soapstone Worktops Ideas and Designs
1