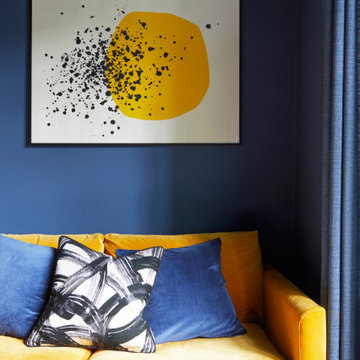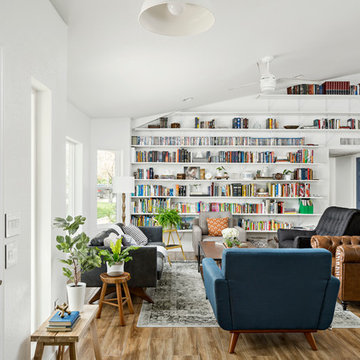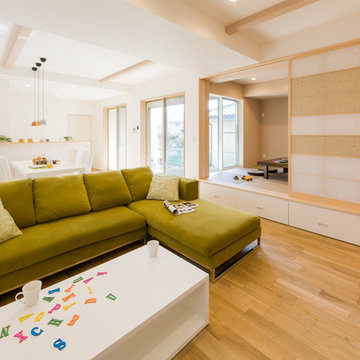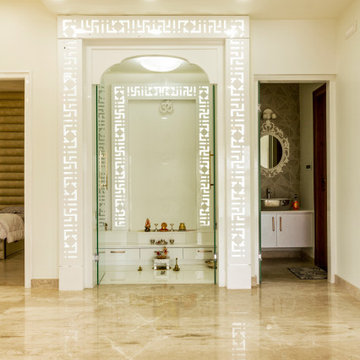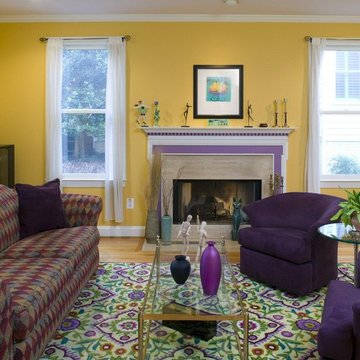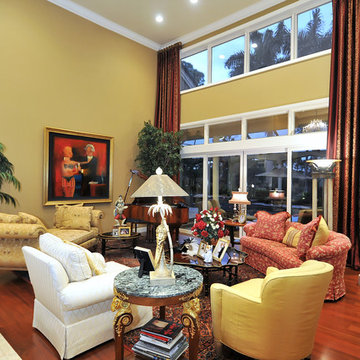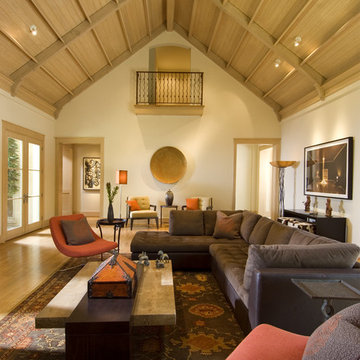Yellow Living Room Ideas and Designs

Attic finishing in Ballard area. The work included complete wall and floor finishing, structural reinforcement, custom millwork, electrical work, vinyl plank installation, insulation, window installation,

Aménagement d'une bibliothèque sur mesure dans la pièce principale.
photo@Karine Perez
http://www.karineperez.com

This is another favorite home redesign project.
Throughout my career, I've worked with some hefty budgets on a number of high-end projects. You can visit Paris Kitchens and Somerset Kitchens, companies that I have worked for previously, to get an idea of what I mean. I could start name dropping here, but I won’t, because that's not what this project is about. This project is about a small budget and a happy homeowner.
This was one of the first projects with a custom interior design at a fraction of a regular budget. I could use the term “value engineering” to describe it, because this particular interior was heavily value engineered.
The result: a sophisticated interior that looks so much more expensive than it is. And one ecstatic homeowner. Mission impossible accomplished.
P.S. Don’t ask me how much it cost, I promised the homeowner that their impressive budget will remain confidential.
In any case, no one would believe me even if I spilled the beans.
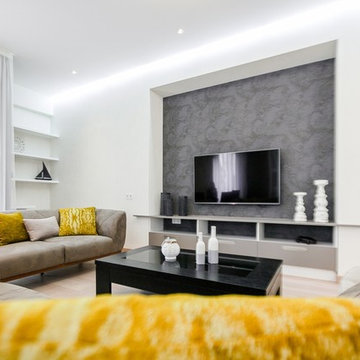
The house is spacious and the interior was designed in a manner, which kept this aspect highlighted: the entrance corridor leads to the large open area, uniting the kitchen, the living room and the dining room; The guest room wall, concealing the wardrobe, has two large incisions, making the wardrobe still part of the bedroom. Compelling design choice was also made for the master bedroom, where two sinks are not shying away from eye, but are rather put on display, as integral element of the bedroom.
CREDITS
Project Leader: Beka Pkhakadze
Copywriter: Mika Motskobili
Photos: Beka Pkhakadze
Location: Tbilisi / Georgia
Type: Residential Interior
Site: 210 sq.m.
Year: 2014
Status: Complete
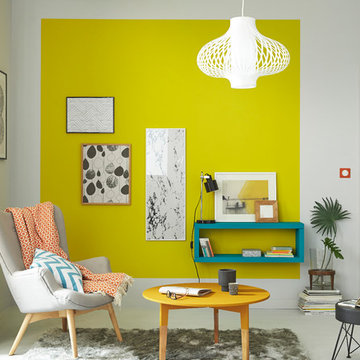
Inspiration for a medium sized contemporary open plan living room in Lille with a reading nook, yellow walls, no fireplace and no tv.
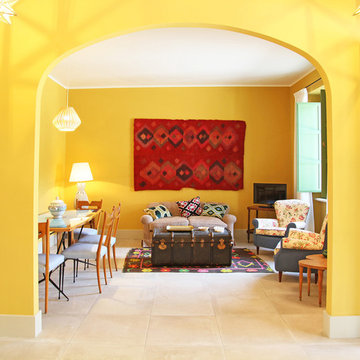
Interior design Verdella Carcciolo
Fotografie Pasquale Comegna
Design ideas for an eclectic living room in Other with yellow walls, no fireplace, beige floors and a freestanding tv.
Design ideas for an eclectic living room in Other with yellow walls, no fireplace, beige floors and a freestanding tv.
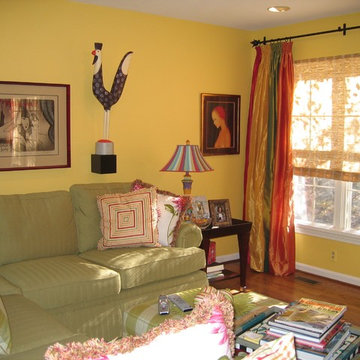
Medium sized eclectic formal open plan living room in Baltimore with yellow walls, medium hardwood flooring, no fireplace, no tv and brown floors.
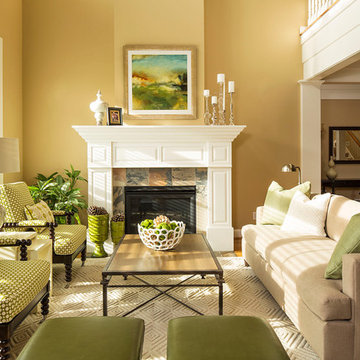
Troy Thies Photgraphy
Photo of a classic living room in Minneapolis.
Photo of a classic living room in Minneapolis.
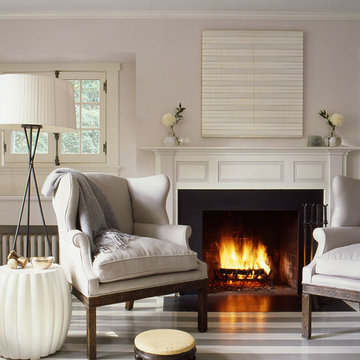
Eric Piasecki
Photo of a medium sized beach style enclosed living room in New York with grey walls, painted wood flooring, a standard fireplace, a wooden fireplace surround and no tv.
Photo of a medium sized beach style enclosed living room in New York with grey walls, painted wood flooring, a standard fireplace, a wooden fireplace surround and no tv.

Brad Miller Photography
Inspiration for a contemporary formal open plan living room in Albuquerque with yellow walls, terracotta flooring, a built-in media unit, a corner fireplace and a concrete fireplace surround.
Inspiration for a contemporary formal open plan living room in Albuquerque with yellow walls, terracotta flooring, a built-in media unit, a corner fireplace and a concrete fireplace surround.
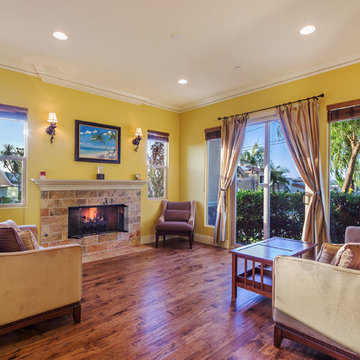
J Jorgensen - Architectural Photographer
Design ideas for a small mediterranean open plan living room in Los Angeles with yellow walls, medium hardwood flooring, a standard fireplace and a tiled fireplace surround.
Design ideas for a small mediterranean open plan living room in Los Angeles with yellow walls, medium hardwood flooring, a standard fireplace and a tiled fireplace surround.
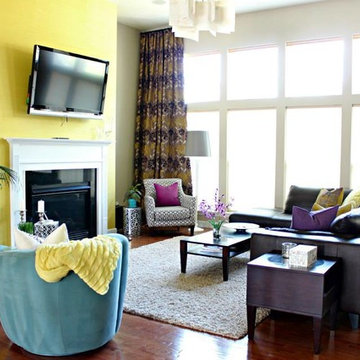
Artsy + Airy Open Concept Living - Working with an open concept space can have its advantages...spaces often appear larger, lots of natural sunlight, great for entertaining. However, often times, the caviot is that you have to commit to a concept and keep it cohesive throughout, which can present some challenges when it comes to design. Collectively, the entry, dining, living and kitchen were all open to the centered stairwell that somewhat divided the spaces. Creating a color palette that could work throughout the main floor was simple once the window treatment fabric was discovered and locked down. Golds, purples and accent of turquoise in the chairs the homeowner already owned, creating an interesting color way the moment you entered through the front door. Infusing texture with the citron sea grass-grass cloth wall covering, consistent with the fireplace/TV combo, creating one focal point in each space is key to your survival with an open floor plan. [if you would like 4 Simple tips on creating one focal point with a fireplace and TV click here!] A great layout and spacial plan will create an even flow between spaces, creating a space within a space. Create small interesting and beautifully styled spaces to inspire conversation and invite guests in. Here are our favorite project images!
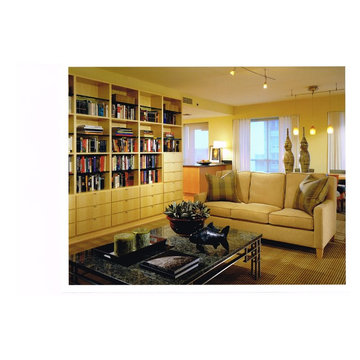
The Living / Dining area is open to the kitchen and foyer. The goal was to create a comfortable space with good seating and bullet proof surfaces. The area rug was fabricated from neutral patterned contact carpeting and polished granite tops a custom stainless table base. The client requested plenty of storage for books and an extensive classical music CD collection. The custom pear wood bookcase follows the lines from the foyer paneling. Track lighting defines the areas
Photography by George Lambros
Yellow Living Room Ideas and Designs
8
