Yellow Living Room with Grey Floors Ideas and Designs
Refine by:
Budget
Sort by:Popular Today
1 - 20 of 78 photos
Item 1 of 3

Inspiration for a large urban open plan living room in London with brown walls, a standard fireplace, a brick fireplace surround, grey floors, brick walls and a chimney breast.

Small modern open plan living room in New York with grey walls, concrete flooring, a concrete fireplace surround and grey floors.

in questo piacevole soggiorno trova posto un piccolo angolo cottura che si sa trasformare in zona tv. il divano letto rende questo spazio utilizzabile anche come seconda camera da letto

Ochre plaster fireplace design with stone mosaic tile mantle and hearth. Exposed wood beams and wood ceiling treatment for a warm look.
Photo of a living room in Los Angeles with yellow walls, concrete flooring, a corner fireplace, a tiled fireplace surround, grey floors and a wood ceiling.
Photo of a living room in Los Angeles with yellow walls, concrete flooring, a corner fireplace, a tiled fireplace surround, grey floors and a wood ceiling.
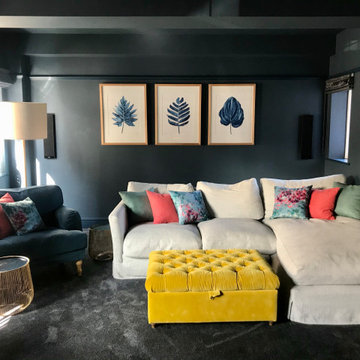
A cosy TV room combining rich navy walls with a contrasting light cream Chaise Longue sofa. Using pops of bright colours from the soft furnishing to bring vibrance to the space and to compliment the contrasts of light and dark tones.
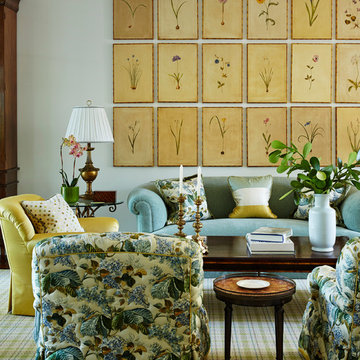
Brantley Photography
Design by Gary McBournie
Featured in Traditional Home Magazine
World-inspired formal living room in Miami with white walls and grey floors.
World-inspired formal living room in Miami with white walls and grey floors.
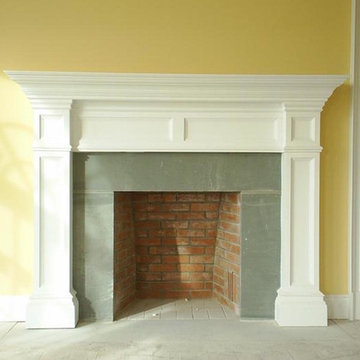
Medium sized classic formal open plan living room in New York with yellow walls, a standard fireplace, a metal fireplace surround, concrete flooring, no tv and grey floors.

The library, a space to chill out and chat or read after a day in the mountains. Seating and shelving made fron scaffolding boards and distressed by myself. The owners fabourite colour is turquoise, which in a dark room perefectly lit up the space.

The experience was designed to begin as residents approach the development, we were asked to evoke the Art Deco history of local Paddington Station which starts with a contrast chevron patterned floor leading residents through the entrance. This architectural statement becomes a bold focal point, complementing the scale of the lobbies double height spaces. Brass metal work is layered throughout the space, adding touches of luxury, en-keeping with the development. This starts on entry, announcing ‘Paddington Exchange’ inset within the floor. Subtle and contemporary vertical polished plaster detailing also accentuates the double-height arrival points .
A series of black and bronze pendant lights sit in a crossed pattern to mirror the playful flooring. The central concierge desk has curves referencing Art Deco architecture, as well as elements of train and automobile design.
Completed at HLM Architects

This is the side view from inside this apartment complex in San Diego of our glass overhead doors being used for living room divisions.
The modern touch and look of these doors is extremely versatile.
Sarah F.
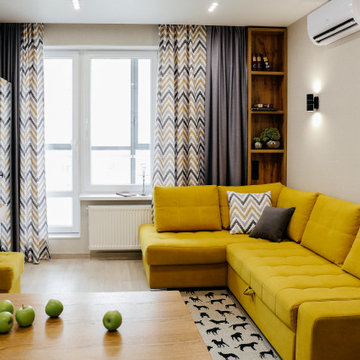
Небольшая квартира-студия для молодой пары. При проектировании главным пожеланием был функционал и ничего лишнего. При этом хотелось придать яркости и индивидуальности этим скромным квадратным метрам.

Echo Park, CA - Complete Accessory Dwelling Unit Build; Great Room
Cement tiled flooring, clear glass windows, doors, cabinets, recessed lighting, staircase, catwalk, Kitchen island, Kitchen appliances and matching coffee tables.
Please follow the following link in order to see the published article in Dwell Magazine.
https://www.dwell.com/article/backyard-cottage-adu-los-angeles-dac353a2
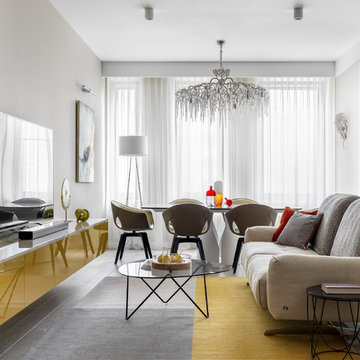
Photo of a contemporary grey and yellow living room in Moscow with grey walls, light hardwood flooring, a freestanding tv, grey floors and feature lighting.
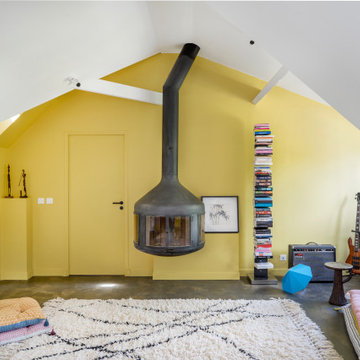
Photo of a contemporary living room in Other with a music area, yellow walls, a wood burning stove, a metal fireplace surround, grey floors and a vaulted ceiling.
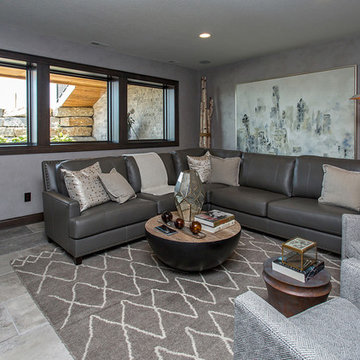
Inspiration for a large classic open plan living room in Other with grey walls, ceramic flooring and grey floors.
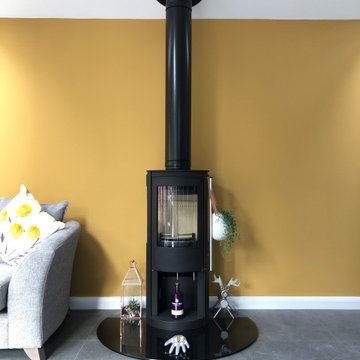
Light grey painted walls with feature walls containing bold coloured statement walls create a sleek and modern family living space.
This is an example of a large modern open plan living room in Other with grey walls, porcelain flooring and grey floors.
This is an example of a large modern open plan living room in Other with grey walls, porcelain flooring and grey floors.

Amy Vogel
This is an example of a medium sized retro open plan living room in San Francisco with brown walls, carpet, no tv and grey floors.
This is an example of a medium sized retro open plan living room in San Francisco with brown walls, carpet, no tv and grey floors.
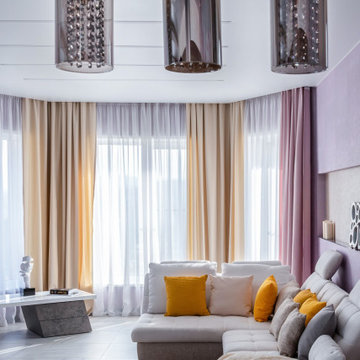
Photo of a large contemporary grey and yellow living room in Other with purple walls and grey floors.
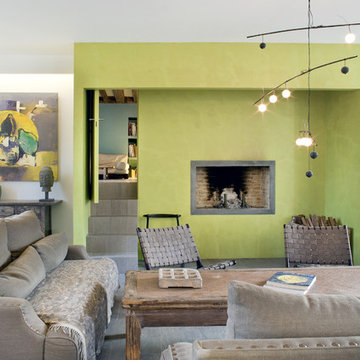
Olivier Chabaud
Design ideas for a bohemian open plan living room in Paris with green walls, a standard fireplace, laminate floors, grey floors and a drop ceiling.
Design ideas for a bohemian open plan living room in Paris with green walls, a standard fireplace, laminate floors, grey floors and a drop ceiling.
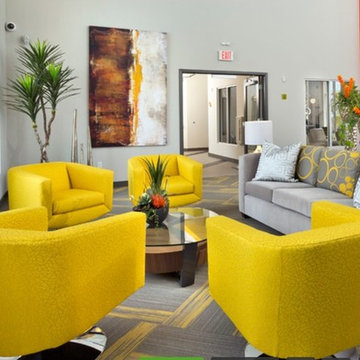
Most people avoid bold color because it can be difficult to balance. The key is in proportion. Here, we balanced a mostly neutral pallet by popping it with bold yellow. It draws from the accent color in the carpet tile, and is used in proportion to the size of the room.
Yellow Living Room with Grey Floors Ideas and Designs
1