Yellow Utility Room with Composite Countertops Ideas and Designs
Refine by:
Budget
Sort by:Popular Today
1 - 11 of 11 photos
Item 1 of 3
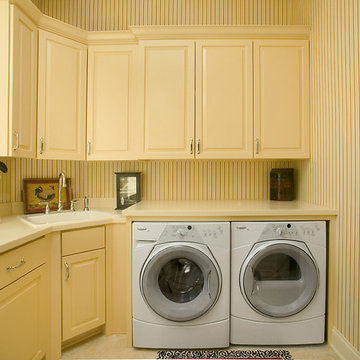
Cedar-shake siding, shutters and a number of back patios complement this home’s classically symmetrical design. A large foyer leads into a spacious central living room that divides the plan into public and private spaces, including a larger master suite and walk-in closet to the left and a dining area and kitchen with a charming built-in booth to the right. The upper level includes two large bedrooms, a bunk room, a study/loft area and comfortable guest quarters.

A small portion of the existing large Master Bedroom was utilized to create a master bath and this convenient second-floor laundry room. The cabinet on the wall holds an ironing board. Remodel of this historic home was completed by Meadowlark Design + Build of Ann Arbor, Michigan

Design ideas for a small contemporary single-wall utility room in Moscow with a single-bowl sink, flat-panel cabinets, yellow cabinets, composite countertops, white splashback, porcelain splashback, multi-coloured walls, porcelain flooring, a stacked washer and dryer, multi-coloured floors and white worktops.
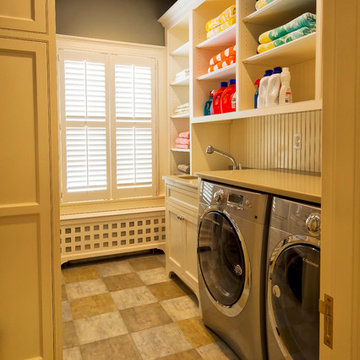
Traditional laundry room on second floor with open shelving and beadboard paneling
Pete Weigley
Design ideas for a large classic galley separated utility room in New York with a submerged sink, beaded cabinets, white cabinets, composite countertops, grey walls, a side by side washer and dryer and beige worktops.
Design ideas for a large classic galley separated utility room in New York with a submerged sink, beaded cabinets, white cabinets, composite countertops, grey walls, a side by side washer and dryer and beige worktops.
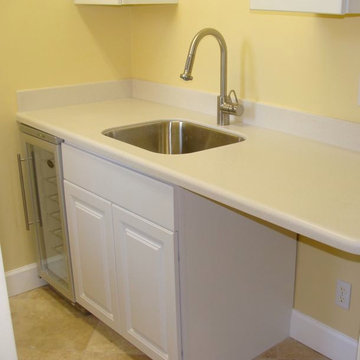
Photo of a medium sized traditional galley utility room in Jacksonville with a submerged sink, raised-panel cabinets, white cabinets, composite countertops, yellow walls, ceramic flooring and a side by side washer and dryer.
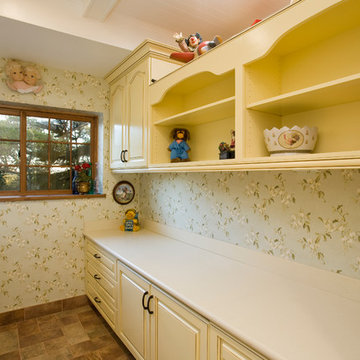
Preview First Photography
Medium sized classic galley separated utility room in San Diego with a submerged sink, raised-panel cabinets, yellow cabinets, composite countertops, green walls, porcelain flooring and a side by side washer and dryer.
Medium sized classic galley separated utility room in San Diego with a submerged sink, raised-panel cabinets, yellow cabinets, composite countertops, green walls, porcelain flooring and a side by side washer and dryer.
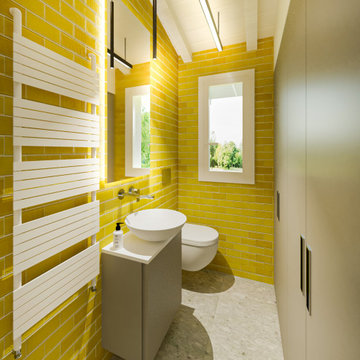
un bagno piccolissimo ma attrezzato a lavanderia, il tutto ben nascosto dietro un mobile con ante a soffietto, per lasciare l'immagine del secondo bagno sempre fresca e ordinata. Non più un bagno di servizio, bensì un piccolo gioiello degno del resto dell'abitazione.
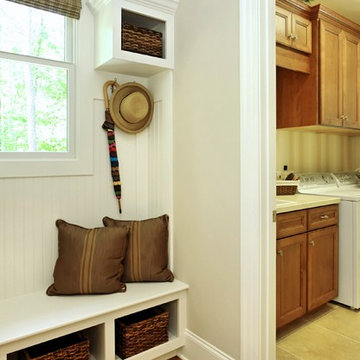
This is an example of a medium sized classic galley separated utility room in Raleigh with a single-bowl sink, shaker cabinets, medium wood cabinets, composite countertops, beige walls, porcelain flooring and a side by side washer and dryer.
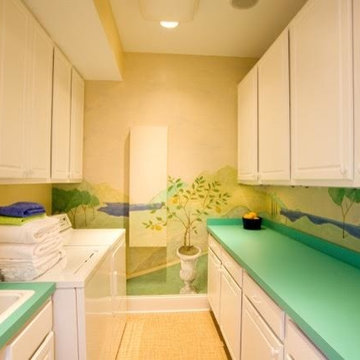
Medium sized contemporary galley separated utility room in Columbus with a built-in sink, raised-panel cabinets, white cabinets, composite countertops, yellow walls, light hardwood flooring, a side by side washer and dryer and beige floors.

Pine Valley is not your ordinary lake cabin. This craftsman-inspired design offers everything you love about summer vacation within the comfort of a beautiful year-round home. Metal roofing and custom wood trim accent the shake and stone exterior, while a cupola and flower boxes add quaintness to sophistication.
The main level offers an open floor plan, with multiple porches and sitting areas overlooking the water. The master suite is located on the upper level, along with two additional guest rooms. A custom-designed craft room sits just a few steps down from the upstairs study.
Billiards, a bar and kitchenette, a sitting room and game table combine to make the walkout lower level all about entertainment. In keeping with the rest of the home, this floor opens to lake views and outdoor living areas.
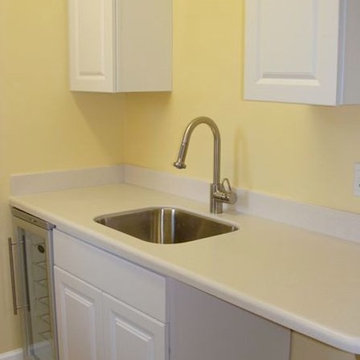
Inspiration for a medium sized traditional galley utility room in Jacksonville with a submerged sink, raised-panel cabinets, white cabinets, composite countertops, yellow walls, ceramic flooring and a side by side washer and dryer.
Yellow Utility Room with Composite Countertops Ideas and Designs
1