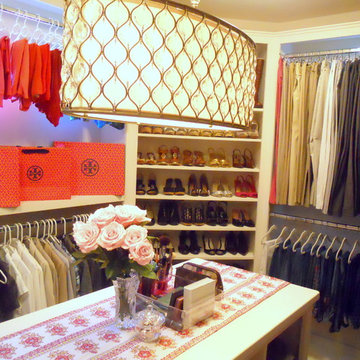Yellow Walk-in Wardrobe Ideas and Designs
Refine by:
Budget
Sort by:Popular Today
1 - 20 of 161 photos
Item 1 of 3

Expansive traditional walk-in wardrobe for women in Los Angeles with recessed-panel cabinets, blue cabinets, light hardwood flooring and beige floors.
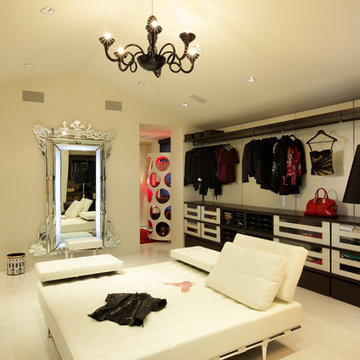
This is an example of an expansive mediterranean walk-in wardrobe for women in Los Angeles with glass-front cabinets, white cabinets and porcelain flooring.
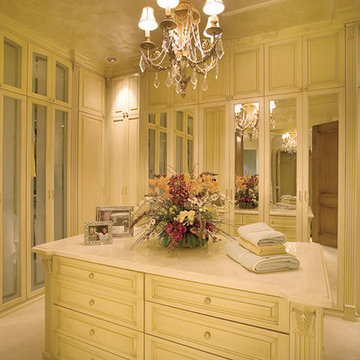
Inspiration for an expansive mediterranean walk-in wardrobe for women in Miami with beige cabinets and carpet.
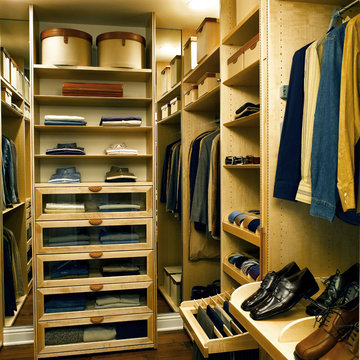
Design ideas for a contemporary walk-in wardrobe for men in Los Angeles with open cabinets and light wood cabinets.
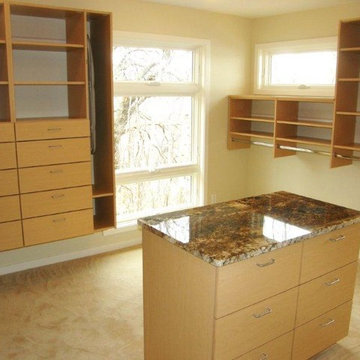
Green Closet Project - There are many ways to be green homeowner, from rain barrels to eco-friendly paints to even your closets! Closets For Life uses Interscape, Inc., a company with an environmental mission, to manufacture all of its cabinets and shelving with composite panels made from 100% recycled and / or recovered fibers (no whole log fibers), low VOC stains and finishes and 3M Green Guard certified adhesives along with water based adhesives.
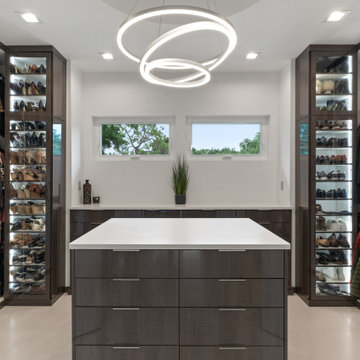
Inspiration for a medium sized contemporary gender neutral walk-in wardrobe in Tampa with flat-panel cabinets, dark wood cabinets, light hardwood flooring, beige floors and feature lighting.
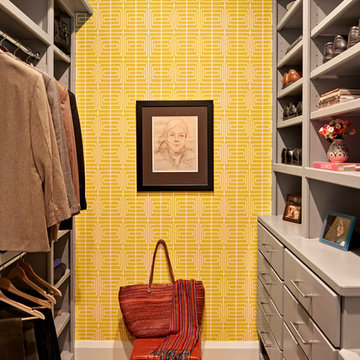
Inspiration for a contemporary walk-in wardrobe in Nashville with flat-panel cabinets, grey cabinets, medium hardwood flooring, brown floors and a feature wall.
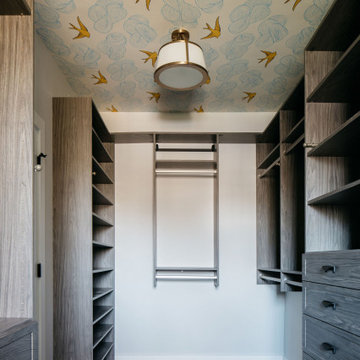
There’s one trend the design world can’t get enough of in 2023: wallpaper!
Designers & homeowners alike aren’t shying away from bold patterns & colors this year.
Which wallpaper is your favorite? Comment a ? for the laundry room & a ? for the closet!
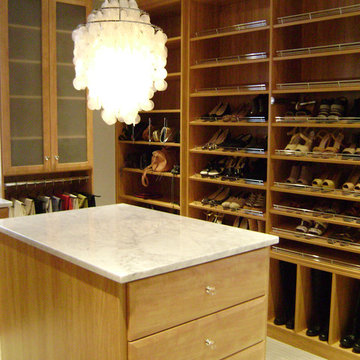
Inspiration for a traditional walk-in wardrobe in Richmond with glass-front cabinets, light wood cabinets, carpet and beige floors.
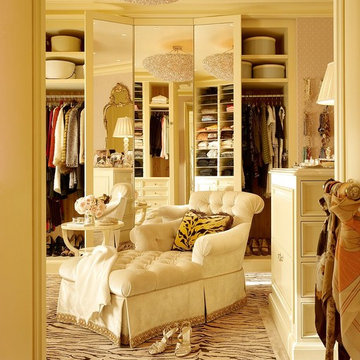
Her exquisite boudoir. Photographer: Matthew Millman
Large traditional walk-in wardrobe for women in San Francisco with white cabinets, carpet, multi-coloured floors and recessed-panel cabinets.
Large traditional walk-in wardrobe for women in San Francisco with white cabinets, carpet, multi-coloured floors and recessed-panel cabinets.
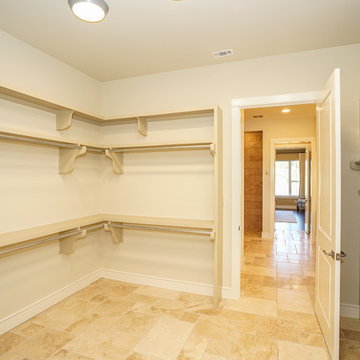
Medium sized rural gender neutral walk-in wardrobe in Austin with raised-panel cabinets, beige cabinets, travertine flooring and beige floors.
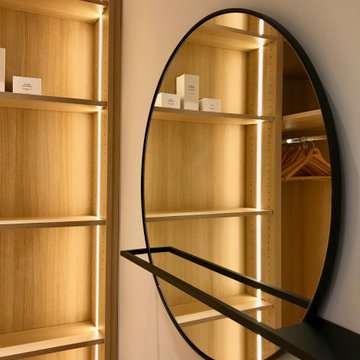
Ambiance chaleureuse pour ce dressing optimisé dans un espace réduit entre la salle d'eau et la chambre principale. Tous les moindres recoins ont été utilisé pour obtenir le maximum de rangement. La lumière led, douce se déclenche à l'approche. Un grand miroir agrandit l'espace et sert de vide-poches.
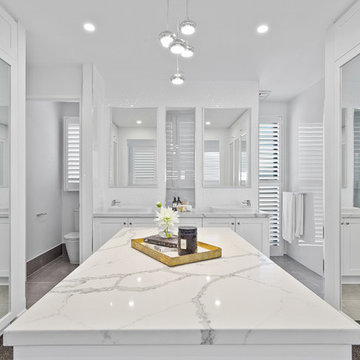
Architecturally inspired split level residence offering 5 bedrooms, 3 bathrooms, powder room, media room, office/parents retreat, butlers pantry, alfresco area, in ground pool plus so much more. Quality designer fixtures and fittings throughout making this property modern and luxurious with a contemporary feel. The clever use of screens and front entry gatehouse offer privacy and seclusion.
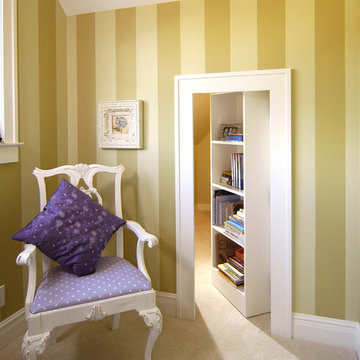
The challenge of this modern version of a 1920s shingle-style home was to recreate the classic look while avoiding the pitfalls of the original materials. The composite slate roof, cement fiberboard shake siding and color-clad windows contribute to the overall aesthetics. The mahogany entries are surrounded by stone, and the innovative soffit materials offer an earth-friendly alternative to wood. You’ll see great attention to detail throughout the home, including in the attic level board and batten walls, scenic overlook, mahogany railed staircase, paneled walls, bordered Brazilian Cherry floor and hideaway bookcase passage. The library features overhead bookshelves, expansive windows, a tile-faced fireplace, and exposed beam ceiling, all accessed via arch-top glass doors leading to the great room. The kitchen offers custom cabinetry, built-in appliances concealed behind furniture panels, and glass faced sideboards and buffet. All details embody the spirit of the craftspeople who established the standards by which homes are judged.
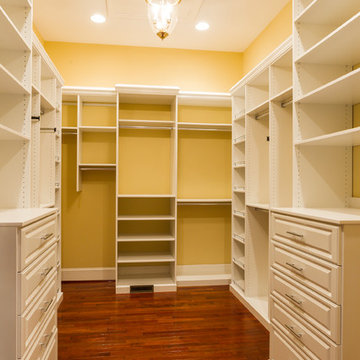
Foothills Fotoworks
Large classic gender neutral walk-in wardrobe in Charlotte with white cabinets and dark hardwood flooring.
Large classic gender neutral walk-in wardrobe in Charlotte with white cabinets and dark hardwood flooring.
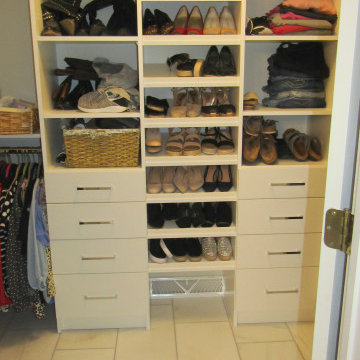
Medium sized traditional gender neutral walk-in wardrobe in Other with flat-panel cabinets, white cabinets, porcelain flooring and white floors.
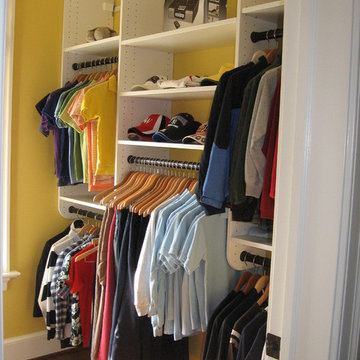
Inspiration for a large classic gender neutral walk-in wardrobe in Baltimore with white cabinets and dark hardwood flooring.
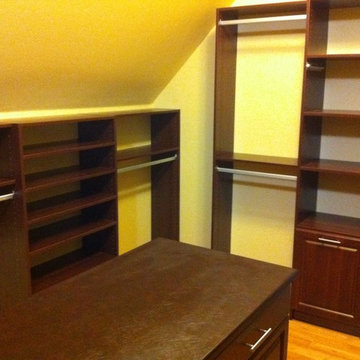
This is a bonus room turned into a walk in closet. There are hanging rods for both long and shorter clothing with adjustable shelves and lots of drawer space. This closet also features an iron board in an island full of drawers. this is all complete with shoe shelves in a dark cherry finish.
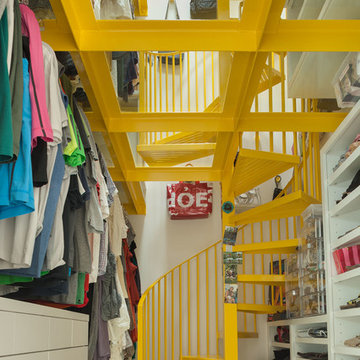
Benjamin Hill Photography
Design ideas for a contemporary walk-in wardrobe in Houston with white cabinets.
Design ideas for a contemporary walk-in wardrobe in Houston with white cabinets.
Yellow Walk-in Wardrobe Ideas and Designs
1
