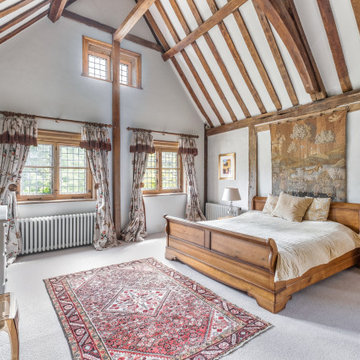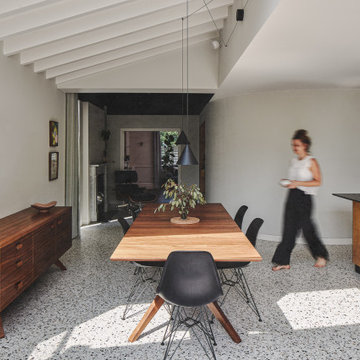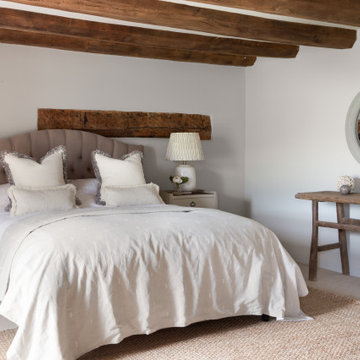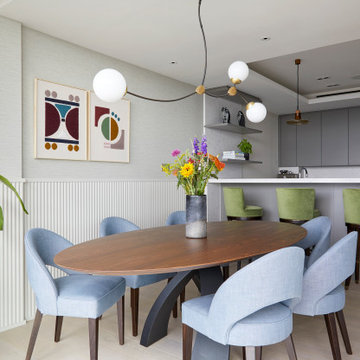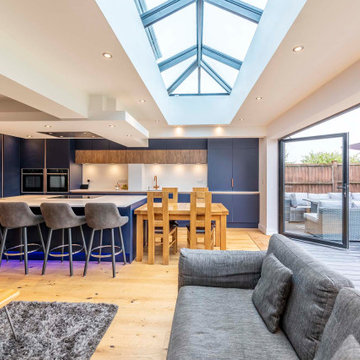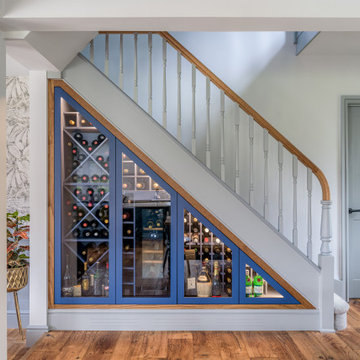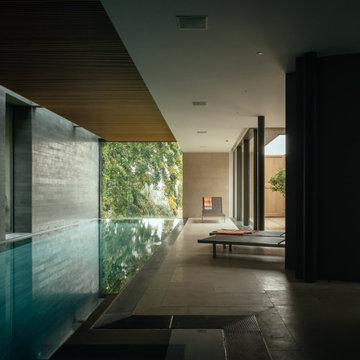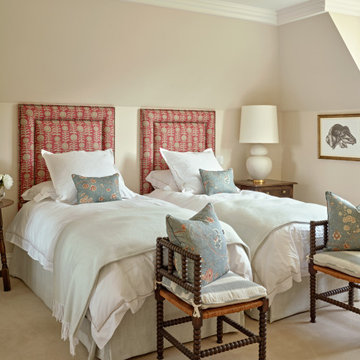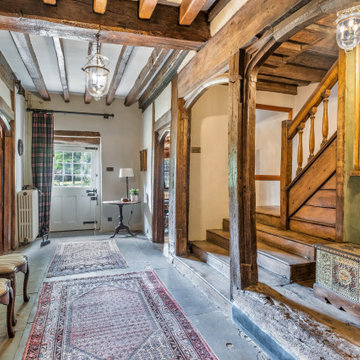Home
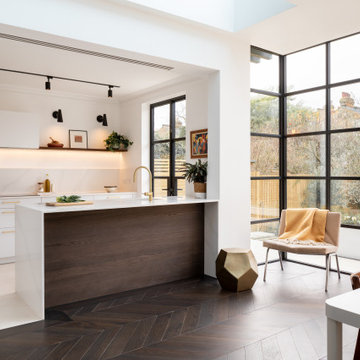
This stunning extension, loft conversion and garden design makes this beautiful home perfect for hosting! No expense or small detail was spared here!
Photo of a contemporary kitchen in London.
Photo of a contemporary kitchen in London.

The owner also wanted a home office. In order to make this space feel comfortable and warm, we painted the walls with Lick's lovely shade "Pink 02".
This is an example of a medium sized contemporary study in London with multi-coloured walls, no fireplace, a freestanding desk, a wallpapered ceiling and wallpapered walls.
This is an example of a medium sized contemporary study in London with multi-coloured walls, no fireplace, a freestanding desk, a wallpapered ceiling and wallpapered walls.
Find the right local pro for your project
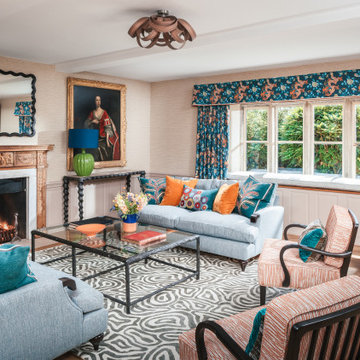
Design ideas for a medium sized country formal living room in Gloucestershire with beige walls, medium hardwood flooring, a standard fireplace and panelled walls.
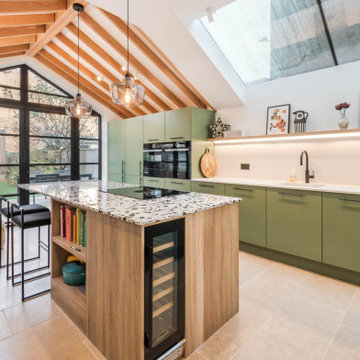
We teamed up with Aura Homes to revamp a stunning residence in Brentford, London.
Our task for this project was to design a contemporary extension seamlessly integrating with the existing period property. Our client’s vision included incorporating bi-fold doors to infuse ample natural light. We designed and fitted beautiful Cortizo doors with cosmetic bars.

Photo of a large contemporary home yoga studio in London with beige walls, light hardwood flooring, beige floors, a drop ceiling and a feature wall.
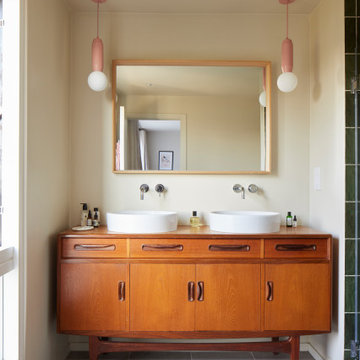
The primary intent of the project was to bring the property up to a modern standard of living, with additional space at the rear to provide kitchen, dining and living space for a couple who would become a family over the course of the build, with the arrival of twins in a very Grand Designs manner.
The project was relatively cost effective, and it was decided early on to draw upon the existing 1930’s design aesthetic of the existing house. A white painted render finish to the extension was combined with the curved corner which drew influence from the beautiful curved bay window at the front of the house. Green glazed ceramic tile details were a response to the painted tile window cills, each a different colour on the development of 6 houses located just outside the Wandsworth Common Conservation Area. The tiles came to define planting zones as part of the landscaping at the rear of the extension.
Further up the house, a new softwood staircase with circular balusters lead to the new loft conversion, where the master bedroom and en-suite are located. The playful design aesthetic continues, with vintage inspired elements such as a T&G timber clad headboard ledge and the mid-century sideboard vanity unit that the clients sourced for the bathroom.
Internally, the spaces were designed to incorporate a large self-contained study at the front of the house, which could be opened to the rest of the space with salvaged pocket doors. Interior designer Sarah Ashworth put together a 1930’s inspired colour scheme, which is at it’s boldest in this study space, with a golden yellow paint offsetting the clients vast collection of vintage furniture.
A utility and downstairs loo are incorporated in the original small kitchen space, with a free flowing sequence of spaces for living opening up to the garden at the rear. A slot rooflight provides light for the kitchen set in the centre of the plan.

A stunning smooth painted Shaker style kitchen in the complementary colours of Farrow & Ball's Elephants Breath and Pink Ground was designed and made to suit this new build home in the village of Winscombe, Somerset.
The house was designed to encourage open plan living and the kitchen with its large central island reflects this.
The island was created for the family, allowing them to meet together for a casual supper or to prepare and serve a meal for a larger gathering. The customers were keen to maximise the island surface but didn't want to loose floor space. A sturdy gallows bracket was made and painted in the same Pink Ground colour to coordinated with and to support the weight of the extra deep overhang.

The Goat Shed, Devon.
The interior complements our design beautifully, with light, bright finishes to create a calm country feel, mixed contemporary materials and tones with country rustic textures.

The brief was to create a feminine home suitable for parties and the client wanted to have a luxurious deco feel whilst remaining contemporary. We worked with a local Kitchen company Tomas Living to create the perfect space for our client in these ice cream colours.
The Gubi Beetle bar stools had a bespoke pink leather chosen to compliment the scheme.

Family kitchen area
Bohemian galley open plan kitchen in Glasgow with flat-panel cabinets, blue cabinets, grey splashback, black appliances, concrete flooring, an island, grey floors and grey worktops.
Bohemian galley open plan kitchen in Glasgow with flat-panel cabinets, blue cabinets, grey splashback, black appliances, concrete flooring, an island, grey floors and grey worktops.
1




















