Architectural Designers specialising in residential refurbishments and new build projects.
Pennington Phillips is a small, but perfectly constructed, multi-disciplined team of young and dynamic architects and designers.
Our passion for creating beautiful buildings is the foundation to our work and we believe that each design is enriched by research and collaboration.
Whether it’s a new development or a renovation, we like to build our relationships like our houses; working closely with our clients to ensure their personal vision is captured with the finest results.
Every building is exclusively designed, every feature is crafted, every process is researched to ensure financial and time efficiency and every project creates its own compelling story.
We are creators, designers, idea innovators and we look forward to working with you in the future.
We believe that every building is one-of-a-kind. Every design is created to a unique, specific and personal vision. Every project requires individual understanding, research and planning.
Blending architectural flair with building surveying professionalism.
Collaborating with clients, suppliers, engineers and builders.
Together we create new, original, and beautiful bespoke houses. We are experienced and pragmatic, fresh thinking and innovative; we are Pennington Phillips.
Services Provided
3D Rendering, Accessible Design, Architectural Design, Architectural Drawings, Basement Conversion, Basement Design, Bathroom Design, Boot Room Design, Building Conservation, Building Design, Custom Build Homes, Decking Design, Drafting, Eco Homes, Floor Plans, Garage Design, Garden Plans, Green Building, Home Renovation, House Extensions, House Plans, House Restoration, Kitchen Design, Kitchen Renovation, New Home Construction, Pantry Design, Project Management, Space Planning, Staircase Design, Structural Engineering, Sustainable Design, Swimming Pool Construction, Tiny House Building, Utility Room Design
Areas Served
London
Category

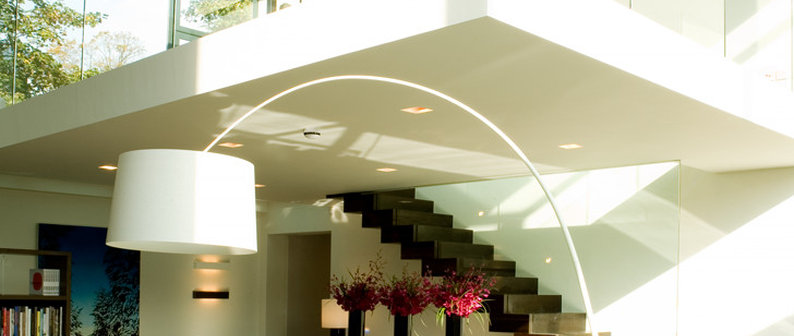
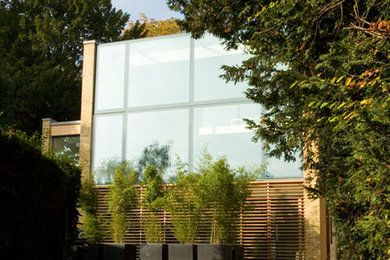
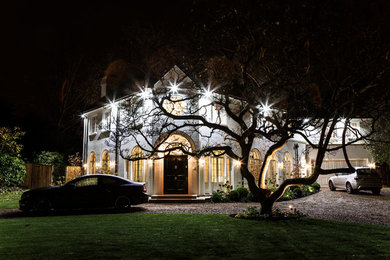
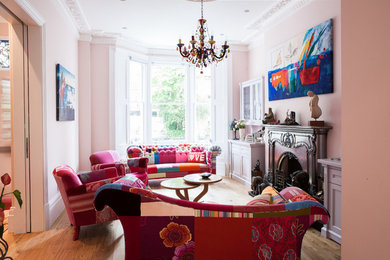
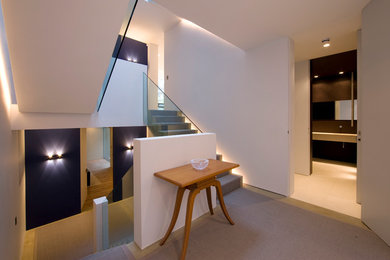
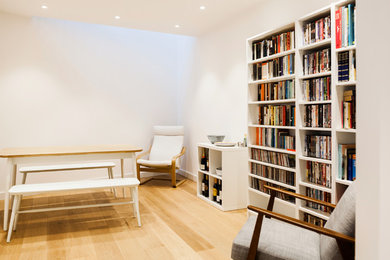
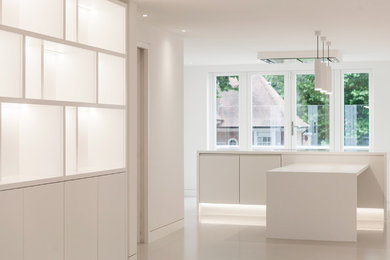

23 Comments