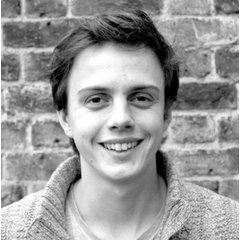
About Us
Services Provided
3D Rendering, Accessible Design, Architectural Design, Architectural Drawings, Basement Conversion, Basement Design, Bathroom Design, Boot Room Design, Building Design, Eco Homes, Floor Plans, Garage Design, Home Renovation, House Extensions, House Plans, House Restoration, Kitchen Design, Loft Conversion, Pantry Design, Prefab Home Extensions, Project Management, Staircase Design, Sustainable Design, Swimming Pool Construction, Utility Room Design, Custom Build Home, Space Planning, Kitchen Renovation, New Home Construction, Green Building
Areas Served
London, Maidstone, Kent, Surrey, Greater London, Ealing, Westminster, Kensington & Chelsea, Fulham, Southwark, City of Westminster, Islington, Angel, Richmond, Lambeth, Greenwich, Camden, Highgate, Belgravia, Knightsbridge, Central London, Croydon, Vauxhall, Walworth, Wandsworth, Wapping, Parsons Green, Nunhead, Notting Hill, New Cross, Millbank, Forest Hill, Sydenham, Penge, Bromley, Beckenham, Harrow, Mayfair, Marylebone, Lime House, Temple, Tooting Bec, Tower Hill, Spitalfields, Soho, Shepherds Bush, Chiswick, Pimlico, Streatham, Borough
Awards
Commendation Architectural Association School of Architecture RIBA Part 2
Category
11 Projects
Business Details
Business Name
Open Volume Studio
Phone Number
020 8051 4889
Website
Address
London, Greater London WC1N 3ES
United Kingdom
Typical Job Cost
£100,000 - £5 million
Followers
Credentials
2 Ideabooks
Open Volume Studio |

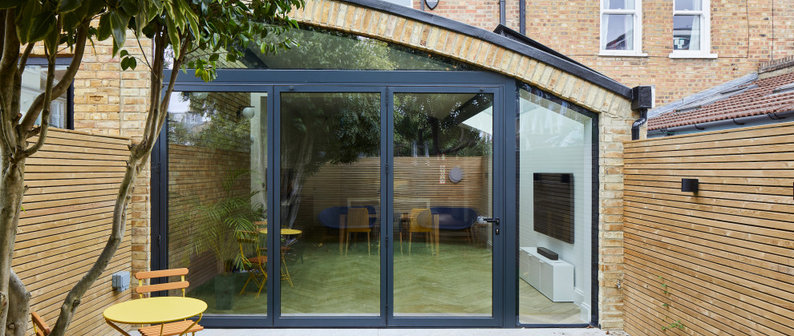

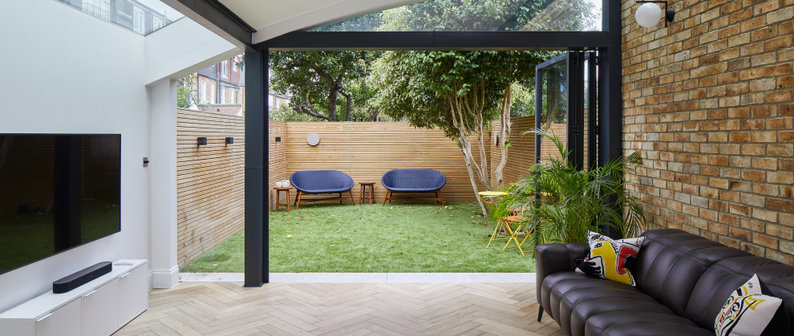
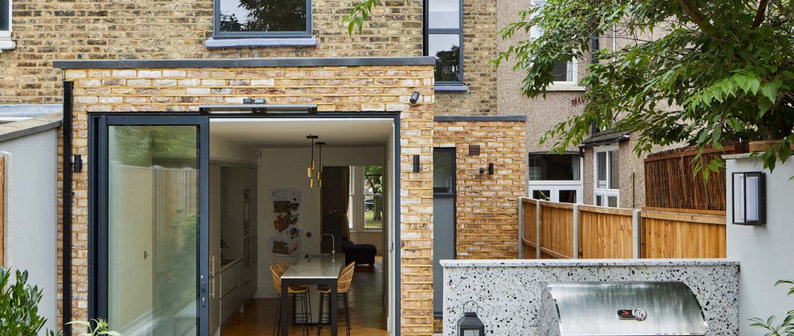

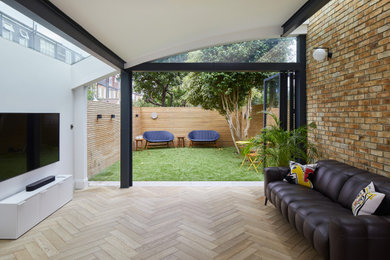
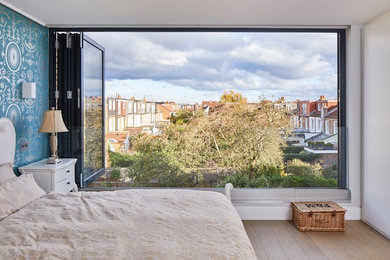
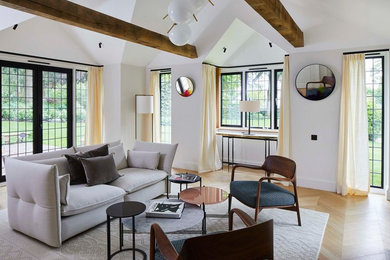
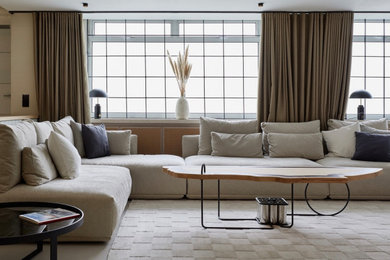
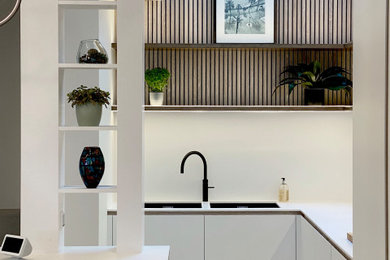
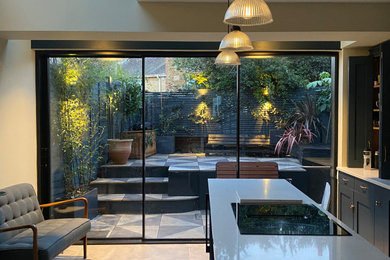





9 Comments