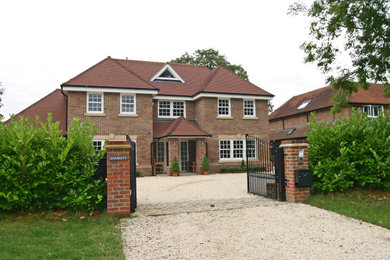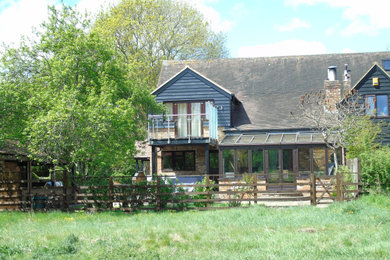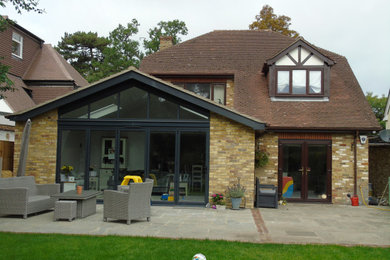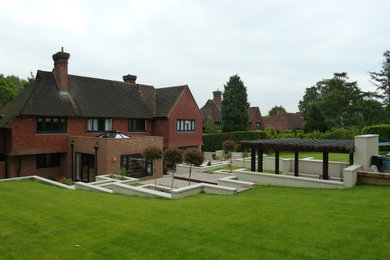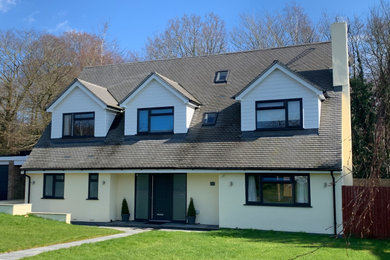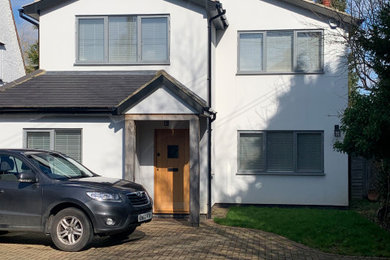
About Us
Your home is a vitally important part of your life, and you may have designs on improving or extending. We can help bring your ideas to reality.
We offer a complete service starting with a feasibility study and design development, through the planning process and building regulations, to issuing tender documents to contractors.
As a local company we have in depth knowledge of the Chiltern Hills Area and specialise in applications for Buckinghamshire & Hertfordshire Councils.
Services Provided
3D Rendering, Architectural Design, Architectural Drawings, Basement Conversion, Basement Design, Building Conservation, Building Design, Custom Build Home, Drafting, Floor Plans, Garage Design, Garden Plans, Home Renovation, House Extensions, House Plans, House Restoration, Loft Conversion, Loft Restoration, New Home Build, Project Management, Site Planning, Space Planning
Areas Served
Buckinghamshire, Hertfordshire
Category
Back to Navigation
Credentials
Back to Navigation
1 Ideabook
Contact Chiltern Architectural Services

