About Us
*** Winner of best of Houzz award for Service 2022, 2021, 2020, 2019, 2018, 2017, 2016, 2015 and 2014! ***
Designing professionally since 1985, we offer a ‘specific to you’ concept design service that’s more technical than an interior designer mood board, but not as technical as an Architect’s set of drawings.
We don't sell product - so are completely unbiased, We are freelance concept planners - designing kitchens, bedrooms or even whole homes with you, allowing you to then shop around and compare like for like and negotiate the best prices.
Our office is open Monday to Friday 09:00 to 17:00 (UK time zone)
The 'Out of office' email may bounce to Houzz, rather than you, if you hit the 'contact me' button out of office hours ! But we will contact you when the office opens next !
Please be aware that if your plans involve construction works, they may be covered by regulations relating to health and safety known as the Construction (Design and Management) Regulations 2015. These apply to all construction work in Great Britain, including domestic projects such as replacing a kitchen or reconfiguring your space. As a commissioning client, you have duties under these regulations to make suitable arrangements for managing your project, including allocating time and resources, in order to ensure that your works can be carried out without risks to health and safety and that they will be safe once they are completed. We will be a designer under the regulations, and will prepare our design so that it eliminates foreseeable health and safety risks to you, your family and visitors and your contractor(s), but we cannot take on your overall duties under the regulations, nor can we act as principal designer. It may be that your contractor (if you are appointing only a single builder) will take on both of these roles on for you, and we recommend that you check the position with them and make sure that they are aware of the regulations and everyone’s duties under them.
Services Provided
3D Rendering, Accessible Design, Basement Design, Bathroom Design, Boot Room Design, Floor Plans, Garage Design, Kitchen Design, Pantry Design, Space Planning, Utility Room Design, concept planner, concept planning
Areas Served
Dewlish, uk, web based, all areas
Awards
NB- the category were are in on Houzz is Architects and Architectural Designers - we are Concept Designers - NOT Architects.
Category
Back to Navigation
Business Details
Business Name
OnePlan
Phone Number
01258 837670
Website
Address
The Studios
Dewlish, Dorset DT2 7LR
United Kingdom
Typical Job Cost
£395 - £675
We offer various options to help you design your project... from Designer Days at £395 to cover one area, to Monday to Friday design slots from £575 to cover one area, with additional discounted prices to cover other areas too, at the same time. We let you cherry-pick the areas you wish to add or just take on the one main area - it's your choice!
We have had to suspend the C&D hourly rate service for the moment- due to being so busy currently.
OnePlan® DON'T SELL PRODUCTS.
Followers
Back to Navigation
Credentials
Back to Navigation
8 Ideabooks
Contact OnePlan
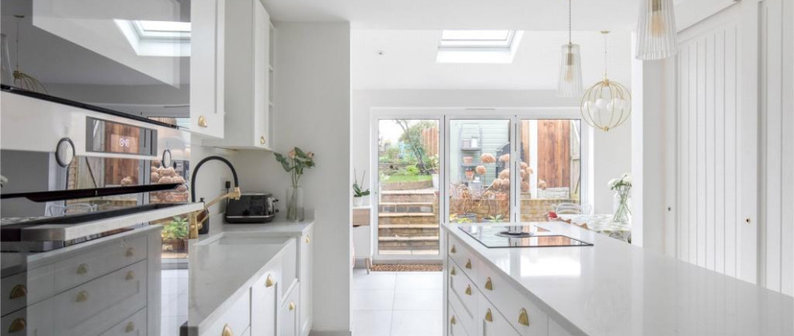
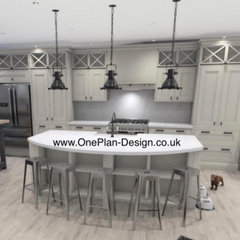
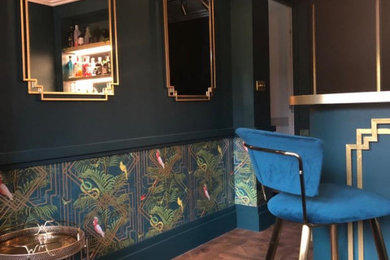
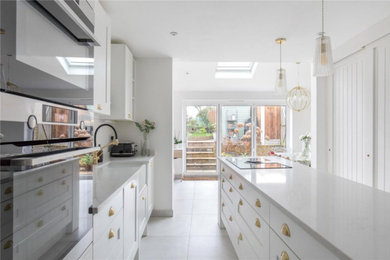
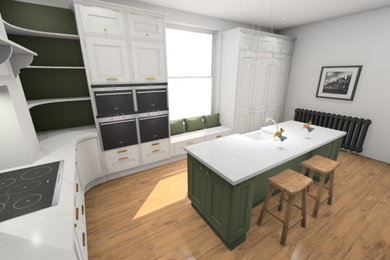
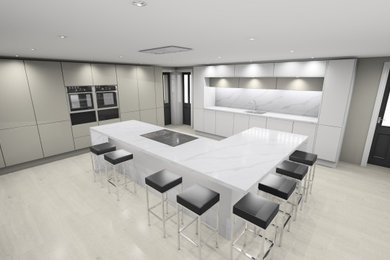
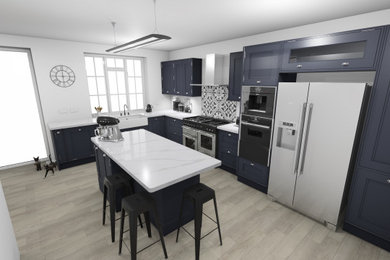
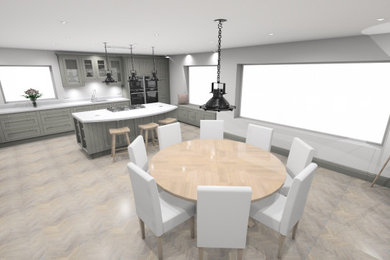










10,477 Comments