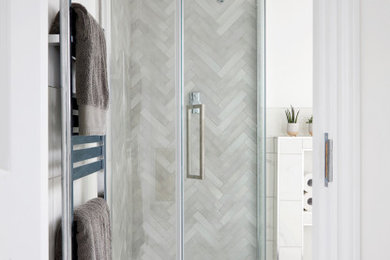At Studio Booth, we believe a beautiful home is a pleasure that never ages. We support growing families to expand alongside their current homes creating extraordinary spaces for all lifestyles.
Covering urban and rural locations across the counties, our team combines proven experience constructing distinctive homes with design and architectural expertise. We unlock the true value of every extension, conversion and renovation we represent by respecting your home’s story with quality design and in-depth compliance - we coordinate and manage the entire project on your behalf.
Our creative design approach, attention to detail and professional site experience means that we hand over beautiful yet functional projects, on-time and most importantly within budget.
DESIGN SERVICE: Our role as Architectural Designer means that we lead the design of your project on your behalf. This involves:
- Visiting the site and generating design concepts: Acting as the client interface for all third parties, coordinating professional service providers and other suppliers
- Producing refined planning drawing packaging for submission to the local planning and building control authority
- Developing detailed drawings, schedules and specification for building control, pricing and construction
MANAGEMENT SERVICES: Project Manager means that we manage the building contract on your behalf. This involves:
- Cost planning and tendering the building and supervision of works
- Negotiating the builder’s contract as well as other subcontractors
- Answering technical questions throughout the build and beyond
- Budget tracking and project risk management
- Inspecting on-site works at meetings with the builder and reporting progress
PARTY WALL SERVICES: Our role as Project Wall Surveyor means that we provide professional party wall guidance throughout your project. This involves:
- Producing a schedule of the condition of the neighbouring properties to record pre-existing defects
- Preparing and serving all necessary Party Wall Notices
- Obtaining Party Wall Awards to ensure the protection of interests for both client and Adjoining Owner under the Party Wall Act
- Monitoring and recording of the building works
Services Provided
3D Rendering, Accessible Design, Annexe Design & Construction, Architectural Design, Architectural Drawings, Basement Conversion, Basement Design, Bathroom Design, Boot Room Design, Building Conservation, Building Design, Complete Kitchen Renovation, Custom Build Home, Design Consultation, Drafting, Floor Plans, Garage Design, Home Renovation, House Extensions, House Plans, House Restoration, Kitchen Design, Loft Conversion, Loft Restoration, New Home Build, Pantry Design, Project Management, Site Planning, Site Preparation, Space Planning, Staircase Design, Sustainable Design, Tiny House Building, Utility Room Design
Areas Served
Bedford, London, Hertfordshire, Bedfordshire, Buckinghamshire, Northamptonshire
Category


