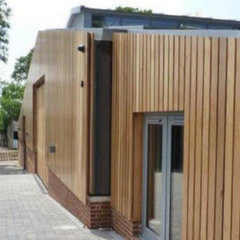
About Us
Services Provided
3D Rendering, Accessible Design, Architectural Design, Architectural Drawings, Basement Conversion, Basement Design, Bathroom Design, Boot Room Design, Building Conservation, Building Design, Custom Build Home, Decking Design, Drafting, Eco Homes, Floor Plans, Garage Design, Garden Plans, Home Renovation, House Extensions, House Plans, House Restoration, Kitchen Design, Loft Conversion, Pantry Design, Prefab Home Extensions, Prefab Homes, Project Management, Site Preparation, Space Planning, Staircase Design, Structural Engineering, Sustainable Design, Swimming Pool Construction, Tiny House Building, Utility Room Design, Green Building, Kitchen Renovation, New Home Construction, Custom Home, Contract Administration
Areas Served
London
Awards
Arb and RIBA Chartered members
Category
Business Details
Business Name
Studio O+U Architects
Phone Number
07872 581133
Website
Address
70 Cowcross Street
Farringdon
London, Greater London EC1M 6EJ
United Kingdom
Typical Job Cost
£100,000 - £5 million
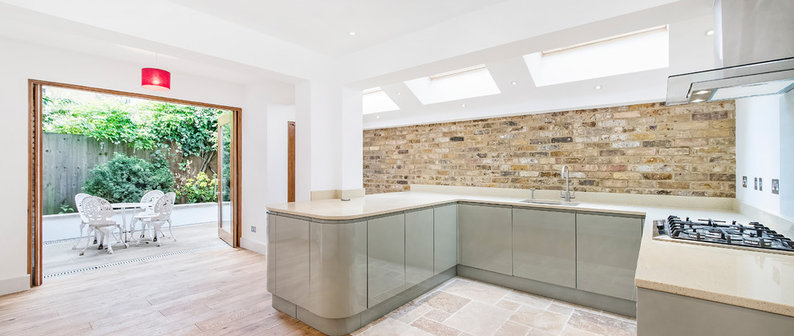
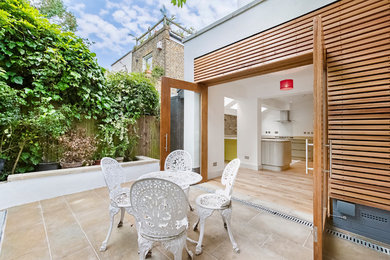
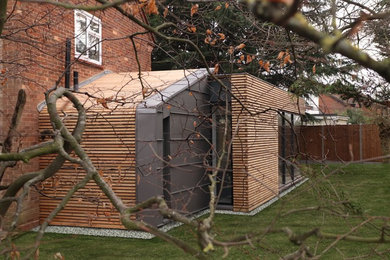
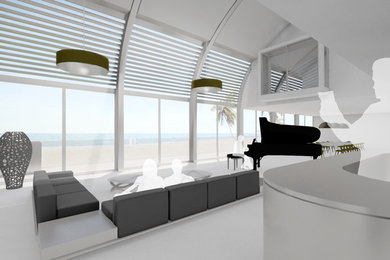
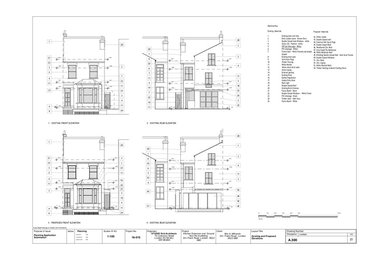
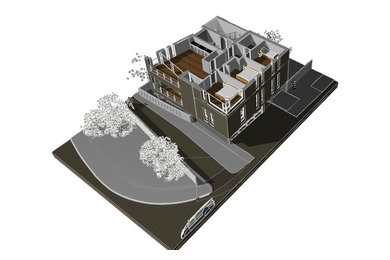
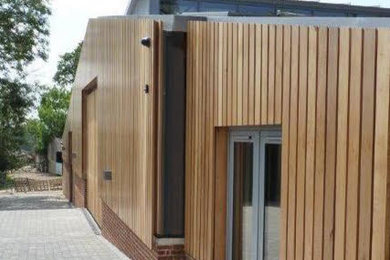





70 Comments