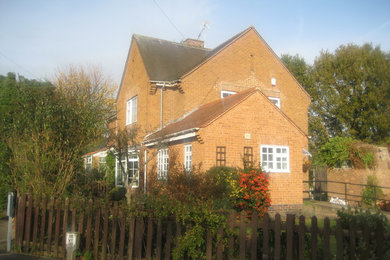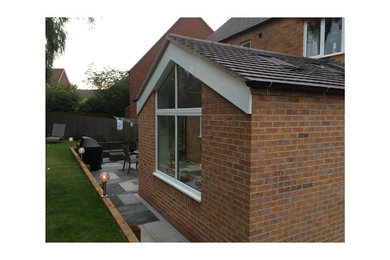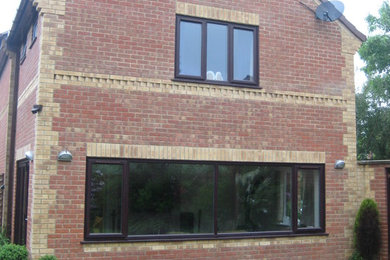
About Us
Using the latest state of the art Computer Aided Design (CAD) software, sAs Architectural Design Services can produce 3 dimensional full colour images showing how your planned building work could look. A very useful proposition as most people struggle to visualise the works based on 2 dimensional plans alone.
Once you are happy with the design, we can quickly and easily extract the information to produce the plans and elevations required to apply for planning permission.
Following the approval of planning permission, we then develop the drawings further to provide the details needed to make the building regulations submission.
Services Provided
3D Rendering, Architectural Design, Architectural Drawings, Building Design, Drafting, Floor Plans, Home Renovation, House Extensions, House Plans
Areas Served
Nottingham
Awards
BSc Architectural Technology; UFD Building Design and Construction; City and Guilds AutoCAD; City and Guilds Brickwork (Advanced Craft)
Category
Back to Navigation
Business Details
Business Name
sAs Architectural Design Services
Phone Number
07960 872572
Website
Address
Nottingham, Nottinghamshire NG5 9AL
United Kingdom
Typical Job Cost
£1,000 - £1,500
Initial design costs for domestic extension.
Additional costs would apply for planning application, building regulations drawings and application, structural engineer's calculations, water authority approval, details of which are discussed at initial free consultation
Followers
Back to Navigation
Credentials
Contact sAs Architectural Design Services




Just one thing to point out to those that read the review, I'm not actually an Architect but an Architectural Technologist. The Architects are very precious about the misuse of their name!