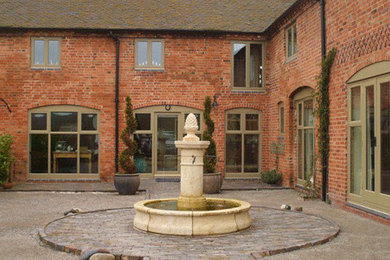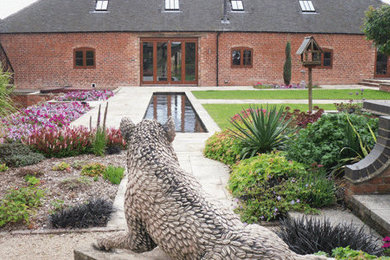
About Us
Design
Providing bespoke designs that fit your requirements and budget/resources.
The process begins with Simon visiting you to discuss ideas and go through key objectives of the proposed scheme. At this early stage, consideration is given to timescales for Planning and Building Regulation Applications as well as highlighting potential restrictions that the scheme might be subject to.
If appointed, we will carry out a measured property survey from which a set of scale drawings can be produced. This begins to provide a real idea of how the scheme might look. More discussions follow, allowing the scheme to gradually develop until such a time when you are happy for us to submit a Planning Application to your Local Authority.
Planning
Consultation with your Local Planning Authority is of course a key part of the design and planning process. It is part of our job to work with them, tailoring designs where necessary, towards satisfying any planning requirements. For some projects, however, planning permission is not required and can be confirmed in writing with the submission of a preliminary enquiry form. We will complete and submit the relevant planning application on your behalf together with all supporting material, as well as being your point of contact throughout the statutory planning period.
Permitted development rights have been relaxed for domestic single-storey extensions which apply between 30 May 2013 and 30 May 2016. This involves a change to the normal planning process and we can help you through these changes.
Building Regulations
Once planning permission has been obtained from your Local Authority and prior to any work commencing it is also a requirement for most works to obtain Building Regulation Approval. This will require the submission of a formal full plans Building Regulation Application to your Local Authority Building Control. As an alternative and depending on the type of scheme, a Building Notice can be submitted, which can be considered at the time. A Building Regulation application requires the production of necessary working drawings and construction details together with structural design elements showing how every aspect of the proposed scheme is to be constructed and that it will meet all current building regulation requirements.
Services Provided
Project Management, Architectural Design, Building Design, House Extensions, Architecture & Planning
Areas Served
Burton
Category
Back to Navigation
Business Details
Business Name
Simon Bradford Design
Phone Number
01283 568876
Address
100 Ferry Street
Burton on Trent, Staffordshire DE159EY
United Kingdom
Followers
Back to Navigation
2 Ideabooks
Contact Simon Bradford Design

