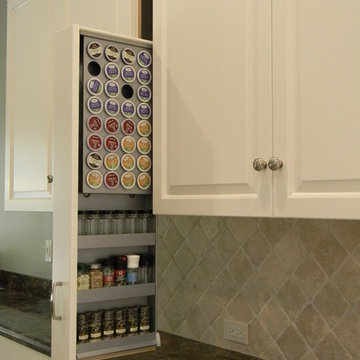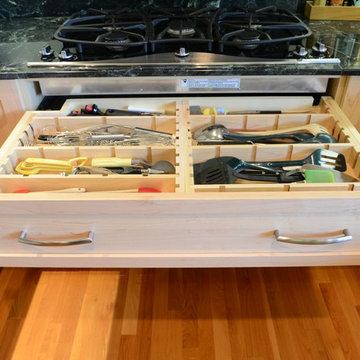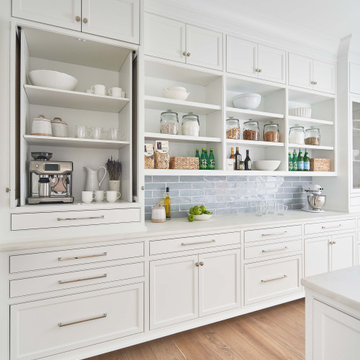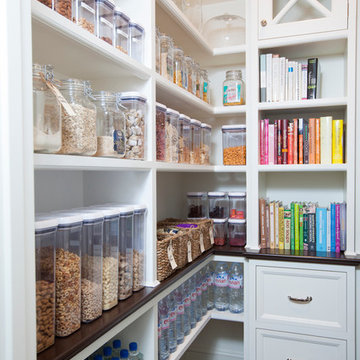Kitchen Pantry Ideas and Designs
Refine by:
Budget
Sort by:Popular Today
41 - 60 of 47,193 photos

Contractor: JS Johnson & Associates
Photography: Scott Amundson
Design ideas for a medium sized classic galley kitchen pantry in Minneapolis with a belfast sink, green cabinets, wood worktops, terracotta flooring, brown floors and white worktops.
Design ideas for a medium sized classic galley kitchen pantry in Minneapolis with a belfast sink, green cabinets, wood worktops, terracotta flooring, brown floors and white worktops.

Design ideas for a mediterranean l-shaped kitchen pantry in Orange County with open cabinets, white cabinets, light hardwood flooring, no island and beige floors.

Classic u-shaped kitchen pantry in Dallas with open cabinets, white cabinets, medium hardwood flooring, brown floors and white worktops.

The builder we partnered with for this beauty original wanted to use his cabinet person (who builds and finishes on site) but the clients advocated for manufactured cabinets - and we agree with them! These homeowners were just wonderful to work with and wanted materials that were a little more "out of the box" than the standard "white kitchen" you see popping up everywhere today - and their dog, who came along to every meeting, agreed to something with longevity, and a good warranty!
The cabinets are from WW Woods, their Eclipse (Frameless, Full Access) line in the Aspen door style
- a shaker with a little detail. The perimeter kitchen and scullery cabinets are a Poplar wood with their Seagull stain finish, and the kitchen island is a Maple wood with their Soft White paint finish. The space itself was a little small, and they loved the cabinetry material, so we even paneled their built in refrigeration units to make the kitchen feel a little bigger. And the open shelving in the scullery acts as the perfect go-to pantry, without having to go through a ton of doors - it's just behind the hood wall!

Design ideas for a medium sized rural u-shaped kitchen pantry in New York with flat-panel cabinets, medium wood cabinets, white splashback, metro tiled splashback, dark hardwood flooring, no island, brown floors and white worktops.

Inspiration for a classic galley kitchen pantry in Other with a submerged sink, flat-panel cabinets, grey cabinets, white splashback, light hardwood flooring, beige floors and white worktops.

Rob Karosis
Medium sized traditional l-shaped kitchen pantry in Boston with open cabinets, white cabinets, dark hardwood flooring and brown floors.
Medium sized traditional l-shaped kitchen pantry in Boston with open cabinets, white cabinets, dark hardwood flooring and brown floors.

Large country u-shaped kitchen pantry in Jackson with a belfast sink, open cabinets, white cabinets, wood worktops, white splashback, metro tiled splashback, stainless steel appliances, concrete flooring, an island and grey floors.

This pantry design shows how two different cabinetry colors work together to create and unique and beautiful space.
Custom Closets Sarasota County Manatee County Custom Storage Sarasota County Manatee County

This Spice Rack/Storage System is accessed by an out and downward motion, making the unreachable, reachable. This 4" filler cabinet comes down to counter top level making even the top area, convenient and easily accessible. The contents in this photo shows one of optional 32 pod K-Cup Rack (2racks possible per unit) that takes the place of 3 shelves. The remaining 3 shelves hold standard spice bottles. This Spice Rack/Storage System is a right-facing unit. Left facing units are also available.

Design ideas for an expansive country kitchen pantry in Chicago with a double-bowl sink, recessed-panel cabinets, white cabinets, marble worktops, white splashback, ceramic splashback, stainless steel appliances, porcelain flooring and brown floors.

Medium sized classic kitchen pantry in New York with recessed-panel cabinets, white cabinets, medium hardwood flooring and brown floors.

Design by: Bill Tweten, CKD, CBD
Photo by: Robb Siverson
robbsiverson.com
Crystal cabinets accomplishes another sleek and contemporary kitchen seen here. This kitchen features full overlay Regent styled doors finished in a natural Maple and accented with stainless steel pulls. A dark empress green marble counter adds contrast and interest to the kitchen while glass doors on select cabinets keep this space feeling open and airy.

Large walk-in kitchen pantry with rounded corner shelves in 2 far corners. Installed to replace existing builder-grade wire shelving. Custom baking rack for pans. Wall-mounted system with extended height panels and custom trim work for floor-mount look. Open shelving with spacing designed around accommodating client's clear labeled storage bins and other serving items and cookware.

This is an example of a kitchen pantry in Charlotte with a belfast sink, beaded cabinets, white cabinets, marble worktops, white splashback, marble splashback, stainless steel appliances, medium hardwood flooring, multiple islands, brown floors, white worktops and a timber clad ceiling.

Inspiration for a large beach style kitchen pantry in Miami with a belfast sink, all styles of cabinet, white cabinets, engineered stone countertops, white splashback, stone tiled splashback, stainless steel appliances, porcelain flooring, an island, white floors and white worktops.

This custom support kitchen is a gem. The scalloping at the top of the cabinets was patterned directly from the cottage on the property to compliment the windows that were used as the upper cabinet doors. The original pine finish shown on the front was actually inside of the cottage but when you open them they are blue, since the exterior of the cottage was white and blue. The blue and white tile coordinates with the antique hand painted dishware collected by the home owner. Butcher block countertops, a cast iron undermount sink, a bridge faucet and dutch door painted in Showstopper Red to match the front door helps complement this space.

Pocket doors with unique opens up to the large scullery with lots of hidden storage, an office nook and beautiful floating shelves.
Design ideas for a coastal kitchen pantry in Charleston with a belfast sink, blue cabinets, marble worktops, grey splashback, medium hardwood flooring and no island.
Design ideas for a coastal kitchen pantry in Charleston with a belfast sink, blue cabinets, marble worktops, grey splashback, medium hardwood flooring and no island.

Farmhouse u-shaped kitchen pantry in Grand Rapids with white cabinets, wood worktops, ceramic flooring, black floors and brown worktops.
Kitchen Pantry Ideas and Designs
3
