Kitchen Pantry Ideas and Designs
Refine by:
Budget
Sort by:Popular Today
61 - 80 of 47,193 photos

This custom support kitchen is a gem. The scalloping at the top of the cabinets was patterned directly from the cottage on the property to compliment the windows that were used as the upper cabinet doors. The original pine finish shown on the front was actually inside of the cottage but when you open them they are blue, since the exterior of the cottage was white and blue. The blue and white tile coordinates with the antique hand painted dishware collected by the home owner. Butcher block countertops, a cast iron undermount sink, a bridge faucet and dutch door painted in Showstopper Red to match the front door helps complement this space.

Pocket doors with unique opens up to the large scullery with lots of hidden storage, an office nook and beautiful floating shelves.
Design ideas for a coastal kitchen pantry in Charleston with a belfast sink, blue cabinets, marble worktops, grey splashback, medium hardwood flooring and no island.
Design ideas for a coastal kitchen pantry in Charleston with a belfast sink, blue cabinets, marble worktops, grey splashback, medium hardwood flooring and no island.

Farmhouse u-shaped kitchen pantry in Grand Rapids with white cabinets, wood worktops, ceramic flooring, black floors and brown worktops.

This is an example of a large nautical l-shaped kitchen pantry in Charlotte with a belfast sink, grey cabinets, marble worktops, blue splashback, glass tiled splashback, integrated appliances, medium hardwood flooring, an island, brown floors and white worktops.

Inspiration for a nautical kitchen pantry in Orange County with a submerged sink, shaker cabinets, white cabinets, white splashback, stainless steel appliances, light hardwood flooring, no island, beige floors and white worktops.

Photo of a classic kitchen pantry in Other with flat-panel cabinets and grey cabinets.
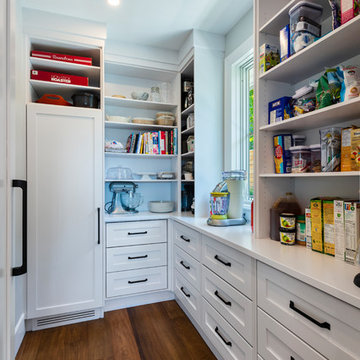
photography: Paul Grdina
Photo of a traditional l-shaped kitchen pantry in Vancouver with open cabinets, white cabinets, integrated appliances and dark hardwood flooring.
Photo of a traditional l-shaped kitchen pantry in Vancouver with open cabinets, white cabinets, integrated appliances and dark hardwood flooring.

Stainless steel cabinets and loads of subway tile for this 1928 kitchen remodel.
Design ideas for an industrial u-shaped kitchen pantry in Other with a belfast sink, flat-panel cabinets, stainless steel cabinets, wood worktops, white splashback, metro tiled splashback, stainless steel appliances, vinyl flooring and black floors.
Design ideas for an industrial u-shaped kitchen pantry in Other with a belfast sink, flat-panel cabinets, stainless steel cabinets, wood worktops, white splashback, metro tiled splashback, stainless steel appliances, vinyl flooring and black floors.
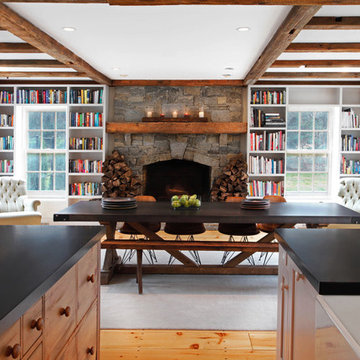
This open kitchen is part of larger family room, anchored by a great stone fireplace. This room tells a story about a family that cooks great food, loves a roaring fire and an armchair to curl up with a good book.
Photo by Mary Ellen Hendricks

Photo of a large traditional kitchen pantry in Grand Rapids with shaker cabinets, medium wood cabinets, composite countertops and beige floors.

Design by Studio Boise. Photography by Cesar Martinez.
Large traditional u-shaped kitchen pantry in Boise with a submerged sink, shaker cabinets, grey cabinets, marble worktops, white splashback, stone slab splashback, stainless steel appliances and light hardwood flooring.
Large traditional u-shaped kitchen pantry in Boise with a submerged sink, shaker cabinets, grey cabinets, marble worktops, white splashback, stone slab splashback, stainless steel appliances and light hardwood flooring.

This whole house remodel integrated the kitchen with the dining room, entertainment center, living room and a walk in pantry. We remodeled a guest bathroom, and added a drop zone in the front hallway dining.

Traditional white pantry. Ten feet tall with walnut butcher block counter top, Shaker drawer fronts, polished chrome hardware, baskets with canvas liners, pullouts for canned goods and cooking sheet slots.

Blane Balduf
Inspiration for a large traditional u-shaped kitchen pantry in Dallas with white cabinets, open cabinets and dark hardwood flooring.
Inspiration for a large traditional u-shaped kitchen pantry in Dallas with white cabinets, open cabinets and dark hardwood flooring.
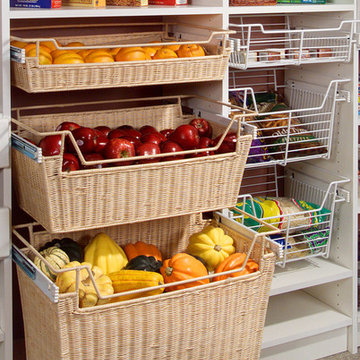
Inspiration for a contemporary kitchen pantry in Orlando with open cabinets, white cabinets, white splashback and porcelain flooring.
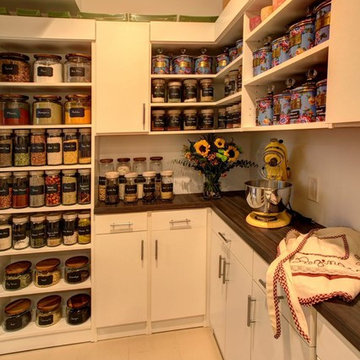
Inspiration for a large contemporary kitchen pantry in New York with flat-panel cabinets, white cabinets, wood worktops and porcelain flooring.

This client was struggling to keep her small kitchen pantry organized with limited space. By adding an additional interior shelf up top, as well as a door mounted organizer, I provided her with lots of additional space. Secondly, I sorted and merged products.

Tour Factory
Design ideas for a classic kitchen pantry in Raleigh with open cabinets, grey cabinets, stainless steel appliances and dark hardwood flooring.
Design ideas for a classic kitchen pantry in Raleigh with open cabinets, grey cabinets, stainless steel appliances and dark hardwood flooring.
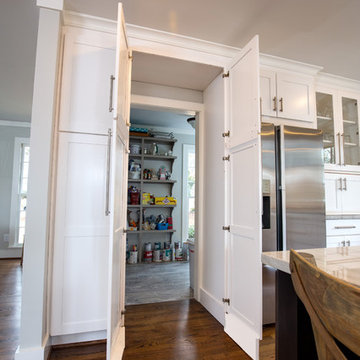
Brendon Pinola
Large classic u-shaped kitchen pantry in Birmingham with white cabinets, stainless steel appliances, medium hardwood flooring, an island, a submerged sink, recessed-panel cabinets, quartz worktops, beige splashback and metro tiled splashback.
Large classic u-shaped kitchen pantry in Birmingham with white cabinets, stainless steel appliances, medium hardwood flooring, an island, a submerged sink, recessed-panel cabinets, quartz worktops, beige splashback and metro tiled splashback.
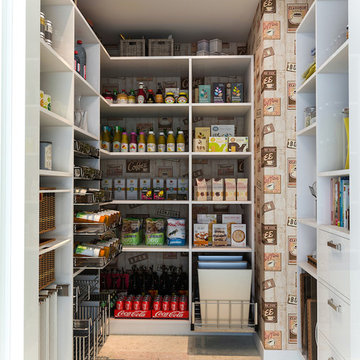
This well designed pantry has baskets, trays, spice racks and many other pull-outs, which not only organizes the space, but transforms the pantry into an efficient, working area of the kitchen.
Kitchen Pantry Ideas and Designs
4