White Cloakroom with Wooden Worktops Ideas and Designs
Refine by:
Budget
Sort by:Popular Today
1 - 20 of 670 photos
Item 1 of 3

Photo of a traditional cloakroom in London with recessed-panel cabinets, medium wood cabinets, a two-piece toilet, multi-coloured walls, medium hardwood flooring, a vessel sink, wooden worktops, brown floors, brown worktops, a built in vanity unit, panelled walls and wallpapered walls.

Photo by Emily Kennedy Photo
Inspiration for a small rural cloakroom in Chicago with open cabinets, dark wood cabinets, a two-piece toilet, white walls, light hardwood flooring, a vessel sink, wooden worktops, beige floors and brown worktops.
Inspiration for a small rural cloakroom in Chicago with open cabinets, dark wood cabinets, a two-piece toilet, white walls, light hardwood flooring, a vessel sink, wooden worktops, beige floors and brown worktops.

A small space deserves just as much attention as a large space. This powder room is long and narrow. We didn't have the luxury of adding a vanity under the sink which also wouldn't have provided much storage since the plumbing would have taken up most of it. Using our creativity we devised a way to introduce corner/upper storage while adding a counter surface to this small space through custom millwork. We added visual interest behind the toilet by stacking three dimensional white porcelain tile.
Photographer: Stephani Buchman

Jason Cook
Inspiration for a coastal cloakroom in Los Angeles with beige walls, medium hardwood flooring, a vessel sink, wooden worktops, brown floors and brown worktops.
Inspiration for a coastal cloakroom in Los Angeles with beige walls, medium hardwood flooring, a vessel sink, wooden worktops, brown floors and brown worktops.

See the photo tour here: https://www.studio-mcgee.com/studioblog/2016/8/10/mountainside-remodel-beforeafters?rq=mountainside
Watch the webisode: https://www.youtube.com/watch?v=w7H2G8GYKsE
Travis J. Photography

Classic cloakroom in Seattle with light wood cabinets, a two-piece toilet, white walls, a vessel sink, wooden worktops, brown floors, white tiles, ceramic tiles and open cabinets.

Bel Air - Serene Elegance. This collection was designed with cool tones and spa-like qualities to create a space that is timeless and forever elegant.

Diseño interior de cuarto de baño para invitados en gris y blanco y madera, con ventana con estore de lino. Suelo y pared principal realizado en placas de cerámica, imitación mármol, de Laminam en color Orobico Grigio. Mueble para lavabo realizado por una balda ancha acabado en madera de roble. Grifería de pared. Espejo redondo con marco fino de madera de roble. Interruptores y bases de enchufe Gira Esprit de linóleo y multiplex. Proyecto de decoración en reforma integral de vivienda: Sube Interiorismo, Bilbao.
Fotografía Erlantz Biderbost
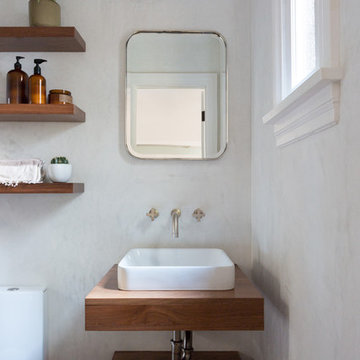
Photo by Amy Bartlam
Photo of a small mediterranean cloakroom in Los Angeles with open cabinets, a vessel sink, wooden worktops and beige walls.
Photo of a small mediterranean cloakroom in Los Angeles with open cabinets, a vessel sink, wooden worktops and beige walls.
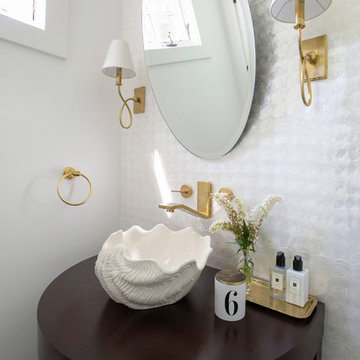
Costas Picadas
Inspiration for a traditional cloakroom in New York with white walls, a vessel sink, wooden worktops and brown worktops.
Inspiration for a traditional cloakroom in New York with white walls, a vessel sink, wooden worktops and brown worktops.
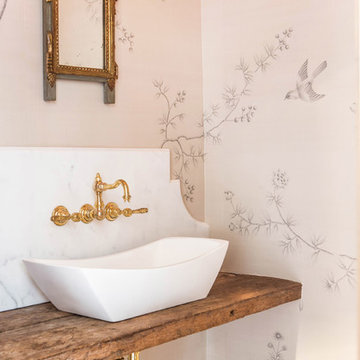
Erika Bierman Photography
This is an example of a victorian cloakroom in Los Angeles with a vessel sink, wooden worktops, beige walls and brown worktops.
This is an example of a victorian cloakroom in Los Angeles with a vessel sink, wooden worktops, beige walls and brown worktops.

Photo: Erika Bierman Photography
Photo of a medium sized contemporary cloakroom in San Francisco with a vessel sink, wooden worktops, beige walls, dark hardwood flooring and brown worktops.
Photo of a medium sized contemporary cloakroom in San Francisco with a vessel sink, wooden worktops, beige walls, dark hardwood flooring and brown worktops.
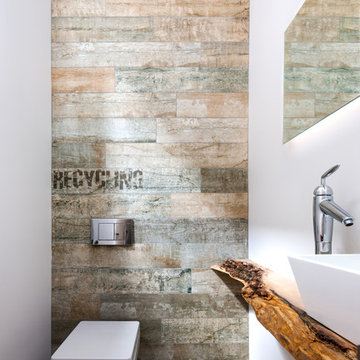
This is an example of a contemporary cloakroom in Toronto with a vessel sink, wooden worktops, a wall mounted toilet, white walls and brown worktops.

Custom modern farmhouse featuring thoughtful architectural details.
Design ideas for a large rural cloakroom in DC Metro with medium wood cabinets, a built-in sink, wooden worktops, brown worktops and a floating vanity unit.
Design ideas for a large rural cloakroom in DC Metro with medium wood cabinets, a built-in sink, wooden worktops, brown worktops and a floating vanity unit.

Design ideas for a contemporary cloakroom in Other with flat-panel cabinets, light wood cabinets, a wall mounted toilet, orange walls, concrete flooring, a vessel sink, wooden worktops, grey floors, beige worktops and a feature wall.
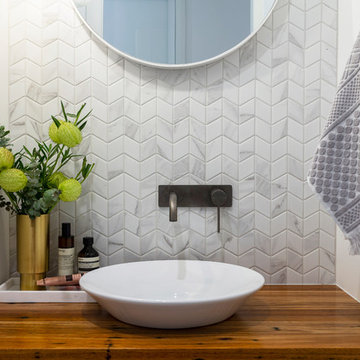
A modern powder room, with small marble look chevron tiles and concrete look floors. Round mirror, floating timber vanity and gunmetal tap wear. Built by Robert Paragalli, R.E.P Building. Photography by Hcreations.
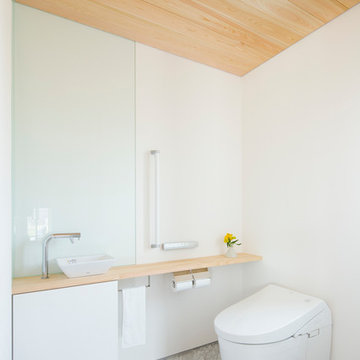
Photo of a modern cloakroom in Other with white walls, a vessel sink, wooden worktops and grey floors.

This is an example of a small classic cloakroom in Baltimore with flat-panel cabinets, white cabinets, a one-piece toilet, blue walls, medium hardwood flooring, a vessel sink, wooden worktops, brown floors and white worktops.
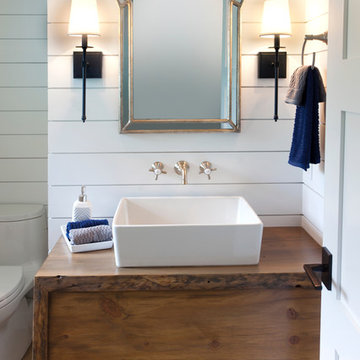
Shiplap powder room bath with floating live edge wood vanity and vessel sink. Wall mounted faucet.
Photo: Timothy Manning
Builder: Aspire Builders
Design: Kristen Phillips, Bellissimo Decor
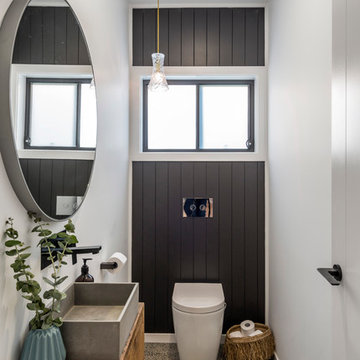
Inspiration for a nautical cloakroom in Gold Coast - Tweed with flat-panel cabinets, medium wood cabinets, a one-piece toilet, white walls, concrete flooring, a vessel sink, wooden worktops, brown worktops and a feature wall.
White Cloakroom with Wooden Worktops Ideas and Designs
1