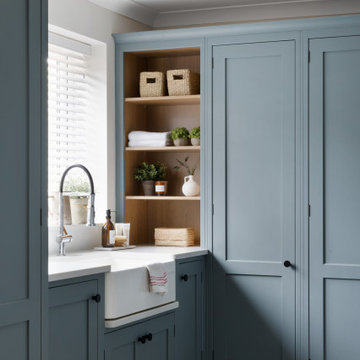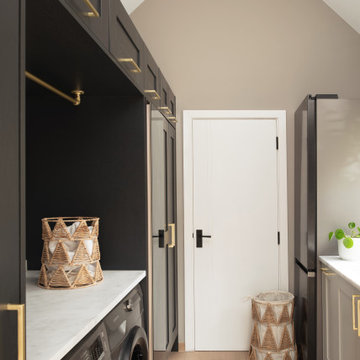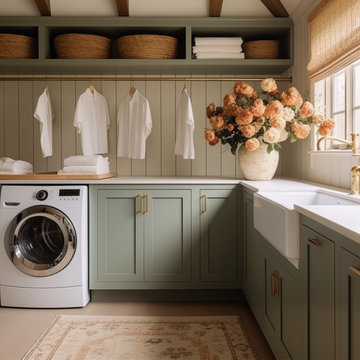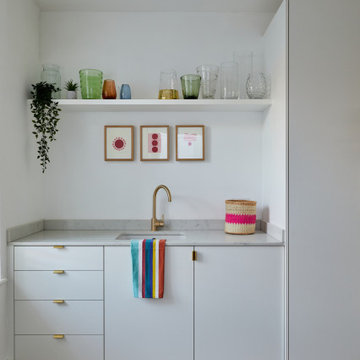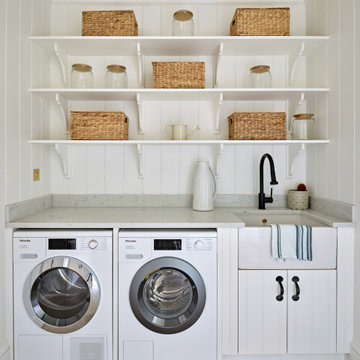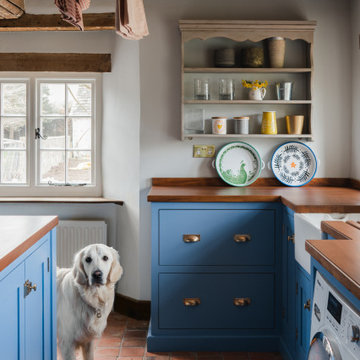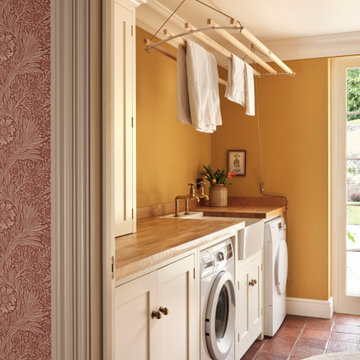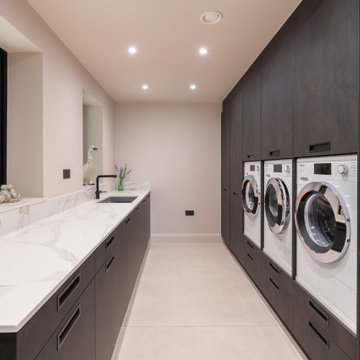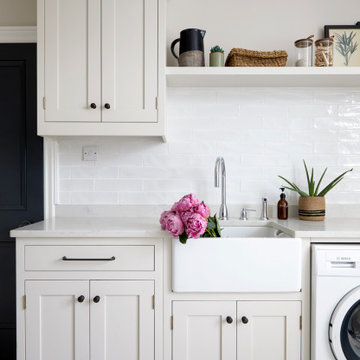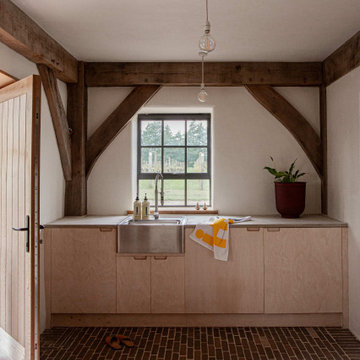Utility Room Ideas and Designs
Refine by:
Budget
Sort by:Popular Today
1 - 20 of 149,691 photos

Large traditional galley utility room in Hampshire with a built-in sink, shaker cabinets, grey cabinets, marble worktops, white splashback, marble splashback, light hardwood flooring, beige floors and white worktops.
Find the right local pro for your project
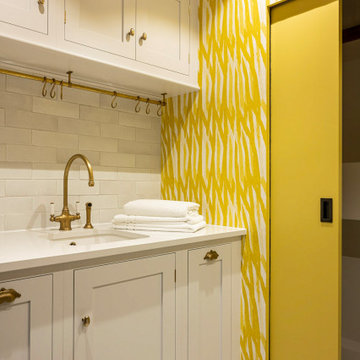
A utility room featuring Christopher Farr wallpaper in a bright shade of yellow
Photo of a traditional utility room in London.
Photo of a traditional utility room in London.

There are surprises behind every door in this beautiful bootility. Rooms like this can be designed to house a range of storage solutions and bulky appliances that usually take up a considerable amount of space in the kitchen. Moving large appliances to a dedicated full-height cabinet allows you to hide them out of sight when not in use. Stacking them vertically also frees up valuable floor space and makes it easier for you to load washing.

Design ideas for a small country utility room in Other with a belfast sink, shaker cabinets, blue cabinets, quartz worktops, blue walls, porcelain flooring, a stacked washer and dryer and white worktops.

Contemporary laundry and utility room in Cashmere with Wenge effect worktops. Elevated Miele washing machine and tumble dryer with pull-out shelf below for easy changeover of loads.

Traditional utility room in Other with a belfast sink, shaker cabinets, green cabinets, quartz worktops, white walls, ceramic flooring, a side by side washer and dryer, black floors, white worktops and panelled walls.

Inspiration for an expansive classic u-shaped utility room in Surrey with a built-in sink, all styles of cabinet, grey cabinets, marble worktops, multi-coloured splashback, mosaic tiled splashback, porcelain flooring, grey floors and purple worktops.
Utility Room Ideas and Designs
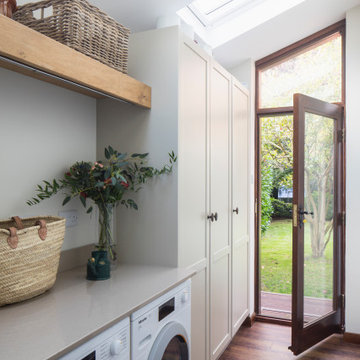
This new extension was created to house the clients new utility room and provides a huge amount of storage within the bespoke shaker design. The illuminated high level shelf has a hanging rail incorporated underneath, perfect for drying.
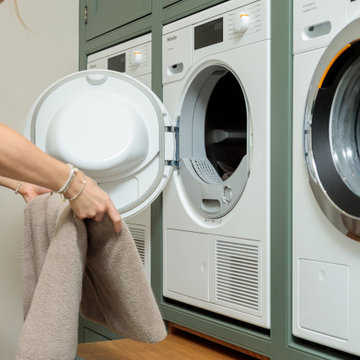
This is a fabulous space combining boot room and utility, commonly known now as the bootility! This boot room its truly striking, not only does it look stunning with the green cabinetry, oak island and honed black granite worktops, it works as an incredibly practical space with plenty of storage and surfaces, dedicated clothes washing and dog shower area.
It’s one of the most used areas in the house so never under estimate the space you should allocate to a functional room like this.
Stylish statement leather handles bring the cabinetry to life as do the tap choices and accessories used throughout!
1
