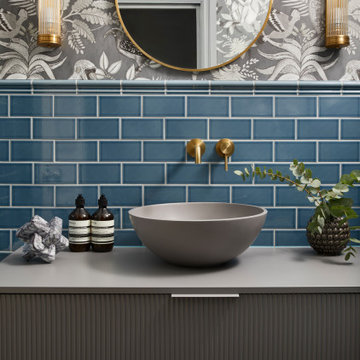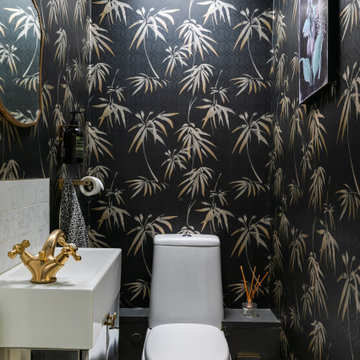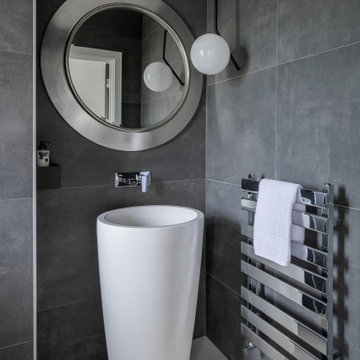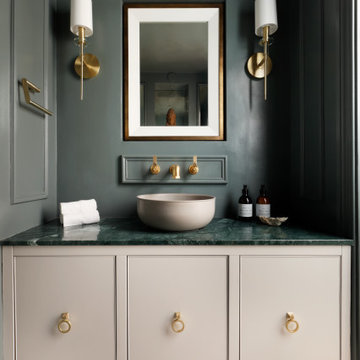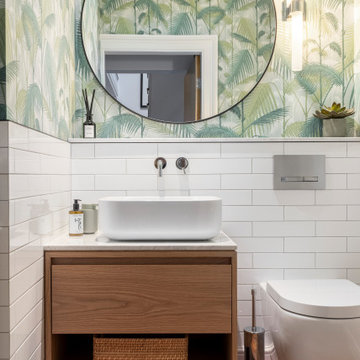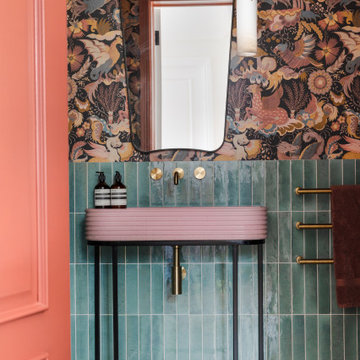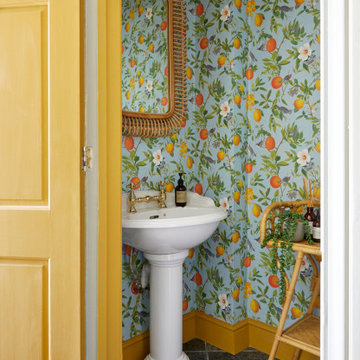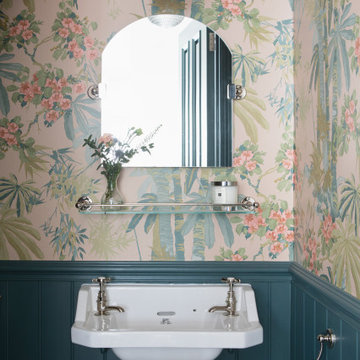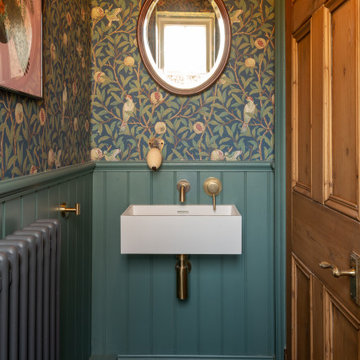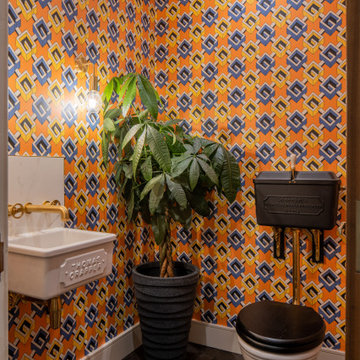Cloakroom Ideas and Designs
Refine by:
Budget
Sort by:Popular Today
1 - 20 of 180,381 photos

modern cloakroom with blue ceramic tiles, gunmetal taps and marble basin
Inspiration for a medium sized scandinavian cloakroom in Wiltshire with ceramic tiles, blue walls, porcelain flooring, a wall-mounted sink, grey floors and feature lighting.
Inspiration for a medium sized scandinavian cloakroom in Wiltshire with ceramic tiles, blue walls, porcelain flooring, a wall-mounted sink, grey floors and feature lighting.
Find the right local pro for your project

Inspiration for a classic cloakroom in Sussex with white cabinets, green walls, a trough sink and panelled walls.
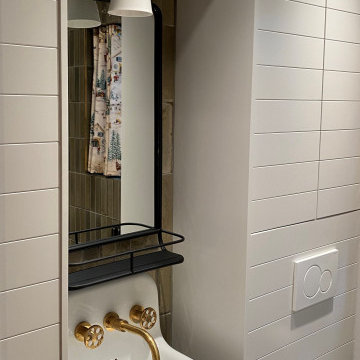
A small space to design with all the elemnets included.
Inspiration for a scandi cloakroom in Sussex.
Inspiration for a scandi cloakroom in Sussex.

The image captures a minimalist and elegant cloakroom vanity area that blends functionality with design aesthetics. The vanity itself is a modern floating unit with clean lines and a combination of white and subtle gold finishes, creating a luxurious yet understated look. A unique pink basin sits atop the vanity, adding a pop of soft color that complements the neutral palette.
Above the basin, a sleek, gold tap emerges from the wall, mirroring the gold accents on the vanity and enhancing the sophisticated vibe of the space. A round mirror with a simple frame reflects the room, contributing to the area's spacious and airy feel. Adjacent to the mirror is a wall-mounted light fixture with a mid-century modern influence, featuring clear glass and brass elements that resonate with the room's fixtures.
The walls are adorned with a textured wallpaper in a muted pattern, providing depth and interest without overwhelming the space. A semi-sheer window treatment allows for natural light to filter through, illuminating the vanity area and highlighting the wallpaper's subtle texture.
This bathroom vanity design showcases attention to detail and a preference for refined simplicity, with every element carefully chosen to create a cohesive and serene environment.

Well, we chose to go wild in this room which was all designed around the sink that was found in a lea market in Baku, Azerbaijan.
Design ideas for a small bohemian cloakroom in London with green cabinets, a two-piece toilet, white tiles, ceramic tiles, multi-coloured walls, cement flooring, marble worktops, multi-coloured floors, green worktops, a feature wall, a floating vanity unit, a wallpapered ceiling and wallpapered walls.
Design ideas for a small bohemian cloakroom in London with green cabinets, a two-piece toilet, white tiles, ceramic tiles, multi-coloured walls, cement flooring, marble worktops, multi-coloured floors, green worktops, a feature wall, a floating vanity unit, a wallpapered ceiling and wallpapered walls.

Contemporary cloakroom in London with flat-panel cabinets, white cabinets, a vessel sink, grey floors, grey worktops and a floating vanity unit.

Guest shower room and cloakroom, with seating bench, wardrobe and storage baskets leading onto a guest shower room.
Matchstick wall tiles and black and white encaustic floor tiles, brushed nickel brassware throughout

Design ideas for a small classic cloakroom in London with marble worktops and a floating vanity unit.
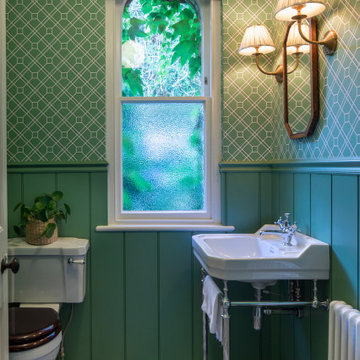
Design ideas for a victorian cloakroom in Cheshire with green walls, a console sink, multi-coloured floors, wainscoting and wallpapered walls.
Cloakroom Ideas and Designs

Photo of a small traditional cloakroom in London with green tiles, green walls, light hardwood flooring, a wall-mounted sink, feature lighting and wallpapered walls.
1
