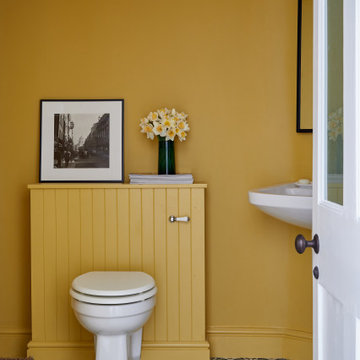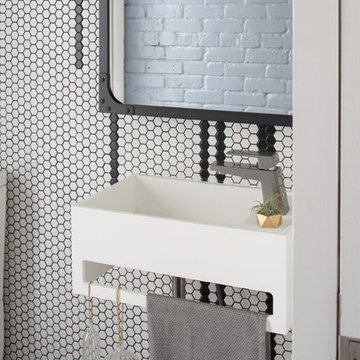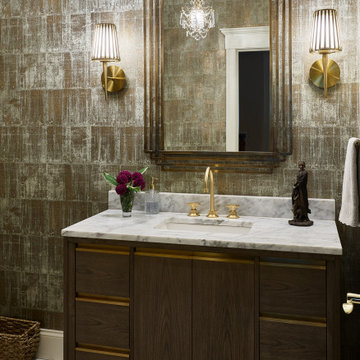Cloakroom with Ceramic Flooring Ideas and Designs
Refine by:
Budget
Sort by:Popular Today
1 - 20 of 5,497 photos
Item 1 of 2

The WC was relocated under the stairs where space was maximised with a Barbican sink and wall mounted toilet. Victorian floor tiles work well with a bold black and white wallpaper.

The basement wc in our SW17 Heaver Estate family home was dark and cold, so we added a new back to wall toilet with concealed cistern boxed in with tongue & groove panelling, new patterned floor tiles & painted it in a warm yellow to make it feel cosier.

The ultimate powder room. A celebration of beautiful materials, we keep the colours very restrained as the flooring is such an eyecatcher. But the space is both luxurious and dramatic. The bespoke marble floating vanity unit, with functional storage, is both functional and beautiful. The full-height mirror opens the space, adding height and drama. the brushed brass tap gives a sense of luxury and compliments the simple Murano glass pendant.

Photo of a small classic cloakroom in London with a one-piece toilet, multi-coloured walls, ceramic flooring, a pedestal sink, multi-coloured floors and wallpapered walls.

Ground floor WC in Family home, London, Dartmouth Park
Inspiration for a small traditional cloakroom in London with a one-piece toilet, blue tiles, ceramic tiles, ceramic flooring, a wall-mounted sink and wallpapered walls.
Inspiration for a small traditional cloakroom in London with a one-piece toilet, blue tiles, ceramic tiles, ceramic flooring, a wall-mounted sink and wallpapered walls.

This is an example of a small contemporary cloakroom in Chicago with beige tiles, beige walls, a vessel sink, wooden worktops, brown worktops, a floating vanity unit, medium wood cabinets, porcelain tiles and ceramic flooring.

David Lauer
Design ideas for a small contemporary cloakroom in Denver with white tiles, ceramic tiles, white walls, ceramic flooring, a wall-mounted sink and white floors.
Design ideas for a small contemporary cloakroom in Denver with white tiles, ceramic tiles, white walls, ceramic flooring, a wall-mounted sink and white floors.

This antique dresser was transformed into a bathroom vanity by mounting the mirror to the wall and surrounding it with beautiful backsplash tile, adding a slab countertop, and installing a sink into the countertop.

A quick refresh to the powder bathroom but created a big impact!
Small classic cloakroom in Minneapolis with shaker cabinets, brown cabinets, a wall mounted toilet, grey walls, ceramic flooring, an integrated sink, engineered stone worktops, black floors, white worktops and a freestanding vanity unit.
Small classic cloakroom in Minneapolis with shaker cabinets, brown cabinets, a wall mounted toilet, grey walls, ceramic flooring, an integrated sink, engineered stone worktops, black floors, white worktops and a freestanding vanity unit.

Inspiration for a medium sized modern cloakroom in Houston with flat-panel cabinets, white cabinets, black walls, beige floors, grey worktops, a floating vanity unit, wallpapered walls, ceramic flooring and a submerged sink.

Rénovation de la salle de bain, de son dressing, des wc qui n'avaient jamais été remis au goût du jour depuis la construction.
La salle de bain a entièrement été démolie pour ré installer une baignoire 180x80, une douche de 160x80 et un meuble double vasque de 150cm.

This cloakroom had an awkward vaulted ceiling and there was not a lot of room. I knew I wanted to give my client a wow factor but retaining the traditional look she desired.
I designed the wall cladding to come higher as I dearly wanted to wallpaper the ceiling to give the vaulted ceiling structure. The taupe grey tones sit well with the warm brass tones and the rock basin added a subtle wow factor

Inspiration for a classic cloakroom in Boston with ceramic flooring, a built in vanity unit and wallpapered walls.

Photo of a small classic cloakroom in Other with white cabinets, white tiles, ceramic tiles, beige walls, ceramic flooring, multi-coloured floors, a floating vanity unit, a wall mounted toilet and a wall-mounted sink.

Photo of a small traditional cloakroom in San Francisco with shaker cabinets, medium wood cabinets, a wall mounted toilet, white tiles, ceramic tiles, green walls, ceramic flooring, a submerged sink, engineered stone worktops, black floors, white worktops and a freestanding vanity unit.

A family friendly powder room renovation in a lake front home with a farmhouse vibe and easy to maintain finishes.
Photo of a small country cloakroom in Chicago with white cabinets, a freestanding vanity unit, grey walls, ceramic flooring, tongue and groove walls and a pedestal sink.
Photo of a small country cloakroom in Chicago with white cabinets, a freestanding vanity unit, grey walls, ceramic flooring, tongue and groove walls and a pedestal sink.

Transitional moody powder room incorporating classic pieces to achieve an elegant and timeless design.
Design ideas for a small classic cloakroom in Detroit with shaker cabinets, white cabinets, a two-piece toilet, grey walls, ceramic flooring, a submerged sink, quartz worktops, white floors, grey worktops and a freestanding vanity unit.
Design ideas for a small classic cloakroom in Detroit with shaker cabinets, white cabinets, a two-piece toilet, grey walls, ceramic flooring, a submerged sink, quartz worktops, white floors, grey worktops and a freestanding vanity unit.

Blue fish scale tile wainscoting has this petite powder room swimming in charm thanks to the tile's exposed scalloped edges. For more seaside vibes, look to Fireclay's Ogee Drop or Wave Tile.
TILE SHOWN
Ogee Drop Tile in Cerulean
DESIGN
Jennifer Hallock Designs
PHOTOS
D Wang Photo

Customer requested a simplistic, european style powder room. The powder room consists of a vessel sink, quartz countertop on top of a contemporary style vanity. The toilet has a skirted trapway, which creates a sleek design. A mosaic style floor tile helps bring together a simplistic look with lots of character.

Photographer: Kevin Belanger Photography
Inspiration for a medium sized contemporary cloakroom in Ottawa with flat-panel cabinets, brown cabinets, a one-piece toilet, grey tiles, ceramic tiles, grey walls, ceramic flooring, a built-in sink, solid surface worktops, grey floors and white worktops.
Inspiration for a medium sized contemporary cloakroom in Ottawa with flat-panel cabinets, brown cabinets, a one-piece toilet, grey tiles, ceramic tiles, grey walls, ceramic flooring, a built-in sink, solid surface worktops, grey floors and white worktops.
Cloakroom with Ceramic Flooring Ideas and Designs
1