Large Cloakroom with Ceramic Flooring Ideas and Designs
Refine by:
Budget
Sort by:Popular Today
1 - 20 of 357 photos
Item 1 of 3

Photo of a large rustic cloakroom in Detroit with flat-panel cabinets, medium wood cabinets, beige tiles, stone tiles, beige walls, ceramic flooring, a vessel sink, copper worktops and brown worktops.

This modern bathroom, featuring an integrated vanity, emanates a soothing atmosphere. The calming ambiance is accentuated by the choice of tiles, creating a harmonious and tranquil environment. The thoughtful design elements contribute to a contemporary and serene bathroom space.

Large modern cloakroom in Berlin with flat-panel cabinets, black cabinets, a two-piece toilet, beige tiles, mosaic tiles, grey walls, ceramic flooring, a wall-mounted sink, solid surface worktops, grey floors, white worktops, a floating vanity unit, a drop ceiling and wainscoting.

•Photo by Argonaut Architectural•
Design ideas for a large contemporary cloakroom in Miami with flat-panel cabinets, dark wood cabinets, a one-piece toilet, grey walls, ceramic flooring, a submerged sink, quartz worktops and multi-coloured floors.
Design ideas for a large contemporary cloakroom in Miami with flat-panel cabinets, dark wood cabinets, a one-piece toilet, grey walls, ceramic flooring, a submerged sink, quartz worktops and multi-coloured floors.

Casual Eclectic Elegance defines this 4900 SF Scottsdale home that is centered around a pyramid shaped Great Room ceiling. The clean contemporary lines are complimented by natural wood ceilings and subtle hidden soffit lighting throughout. This one-acre estate has something for everyone including a lap pool, game room and an exercise room.

Rénovation de la salle de bain, de son dressing, des wc qui n'avaient jamais été remis au goût du jour depuis la construction.
La salle de bain a entièrement été démolie pour ré installer une baignoire 180x80, une douche de 160x80 et un meuble double vasque de 150cm.

古民家ゆえ圧倒的にブラウン系の色調が多いので、トイレ空間だけはホワイトを基調としたモノトーン系のカラースキームとしました。安価なイメージにならないようにと、床・壁ともに外国産のセラミックタイルを貼り、間接照明で柔らかい光に包まれるような照明計画としました。
Design ideas for a large modern cloakroom in Osaka with recessed-panel cabinets, black cabinets, a one-piece toilet, white tiles, ceramic tiles, white walls, ceramic flooring, a vessel sink, grey floors, black worktops, a built in vanity unit and a wallpapered ceiling.
Design ideas for a large modern cloakroom in Osaka with recessed-panel cabinets, black cabinets, a one-piece toilet, white tiles, ceramic tiles, white walls, ceramic flooring, a vessel sink, grey floors, black worktops, a built in vanity unit and a wallpapered ceiling.
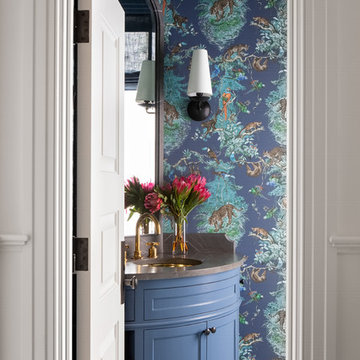
Austin Victorian by Chango & Co.
Architectural Advisement & Interior Design by Chango & Co.
Architecture by William Hablinski
Construction by J Pinnelli Co.
Photography by Sarah Elliott

Contemporary powder room with separate water closet. Large vanity with top mounted stone sink. Wallpapered walls with sconce lighting and chandelier.
Peter Rymwid Photography

Powder room
Design ideas for a large modern cloakroom in New York with flat-panel cabinets, medium wood cabinets, a one-piece toilet, blue tiles, ceramic tiles, white walls, ceramic flooring, engineered stone worktops, blue floors, white worktops and a pedestal sink.
Design ideas for a large modern cloakroom in New York with flat-panel cabinets, medium wood cabinets, a one-piece toilet, blue tiles, ceramic tiles, white walls, ceramic flooring, engineered stone worktops, blue floors, white worktops and a pedestal sink.
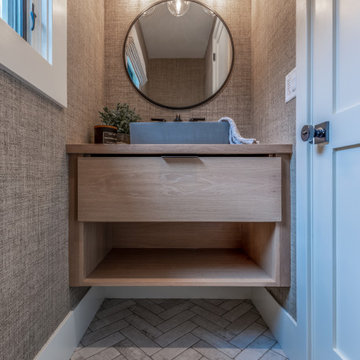
Mudroom powder with white oak vanity, concrete vessel sink, matte black plumbing and lighting and grasscloth wallpaper.
This is an example of a large beach style cloakroom in Denver with freestanding cabinets, light wood cabinets, beige walls, ceramic flooring, a vessel sink, wooden worktops, white floors, a floating vanity unit and wallpapered walls.
This is an example of a large beach style cloakroom in Denver with freestanding cabinets, light wood cabinets, beige walls, ceramic flooring, a vessel sink, wooden worktops, white floors, a floating vanity unit and wallpapered walls.

Photo of a large contemporary cloakroom in Dusseldorf with open cabinets, white cabinets, a two-piece toilet, grey tiles, ceramic tiles, white walls, ceramic flooring, an integrated sink, grey floors and a freestanding vanity unit.

Photo of a large modern cloakroom in Denver with flat-panel cabinets, medium wood cabinets, a two-piece toilet, white tiles, ceramic tiles, white walls, ceramic flooring, a vessel sink, quartz worktops, black floors, white worktops and a built in vanity unit.

外部空間とオンスィートバスルームの主寝室は森の中に居る様な幻想的な雰囲気を感じさせる
Large modern cloakroom in Other with blue tiles, glass tiles, grey walls, ceramic flooring, a vessel sink, engineered stone worktops, black floors, grey worktops, feature lighting, a built in vanity unit, a timber clad ceiling and tongue and groove walls.
Large modern cloakroom in Other with blue tiles, glass tiles, grey walls, ceramic flooring, a vessel sink, engineered stone worktops, black floors, grey worktops, feature lighting, a built in vanity unit, a timber clad ceiling and tongue and groove walls.

This 6,600-square-foot home in Edina’s Highland neighborhood was built for a family with young children — and an eye to the future. There’s a 16-foot-tall basketball sport court (painted in Edina High School’s colors, of course). “Many high-end homes now have customized sport courts — everything from golf simulators to batting cages,” said Dan Schaefer, owner of Landmark Build Co.
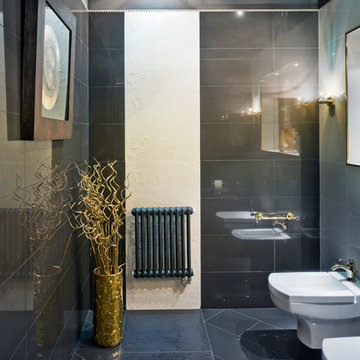
Frank Harfort
Inspiration for a large contemporary cloakroom in Milan with ceramic tiles, black walls, ceramic flooring and grey floors.
Inspiration for a large contemporary cloakroom in Milan with ceramic tiles, black walls, ceramic flooring and grey floors.
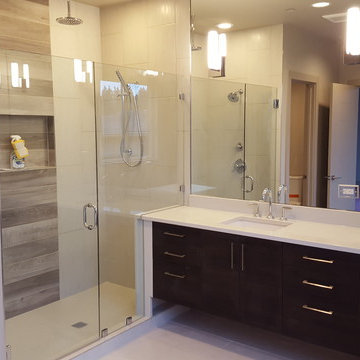
Inspiration for a large modern cloakroom in Seattle with flat-panel cabinets, dark wood cabinets, white tiles, stone slabs, white walls, ceramic flooring, a submerged sink, engineered stone worktops, white floors and white worktops.
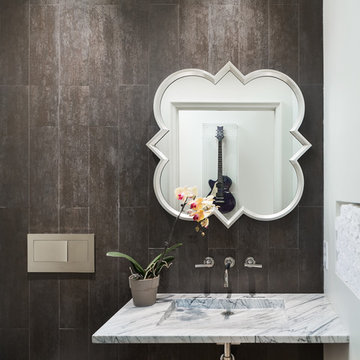
Powder Room of remodeled home in Mountain Brook Alabama photographed for architect Adams & Gerndt and interior design firm Defining Home, by Birmingham Alabama based architectural and interiors photographer Tommy Daspit. You can see more of his work at http://tommydaspit.com
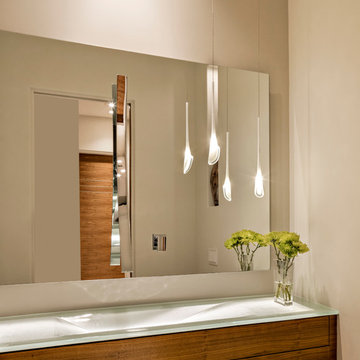
Photo of a large modern cloakroom in Phoenix with flat-panel cabinets, medium wood cabinets, a one-piece toilet, glass sheet walls, beige walls, ceramic flooring, a built-in sink and glass worktops.
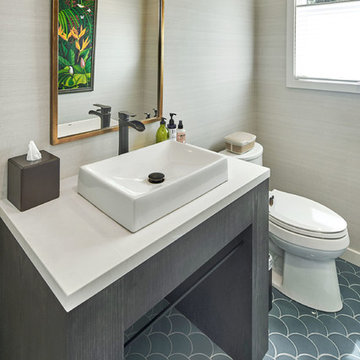
Large classic cloakroom in San Francisco with ceramic flooring, grey floors, a two-piece toilet, grey walls, a vessel sink, solid surface worktops and white worktops.
Large Cloakroom with Ceramic Flooring Ideas and Designs
1