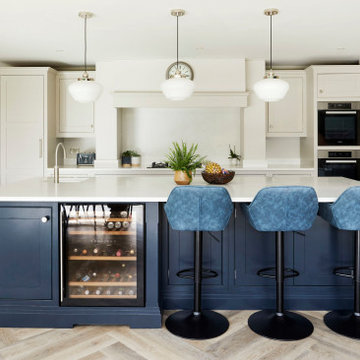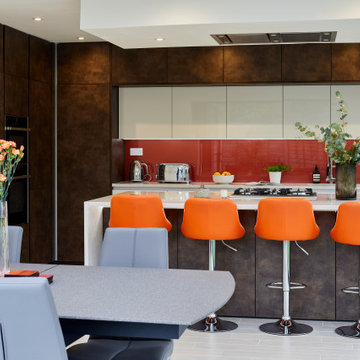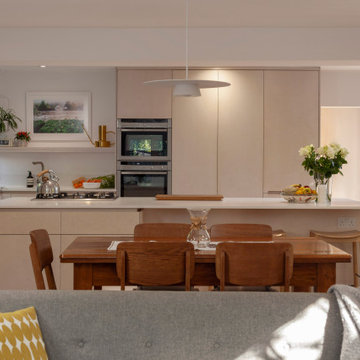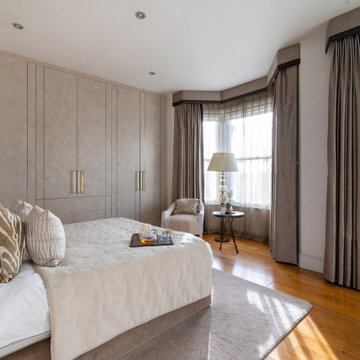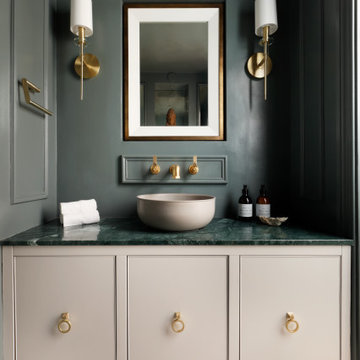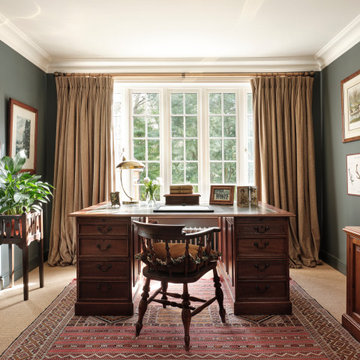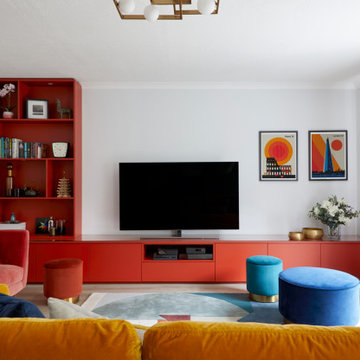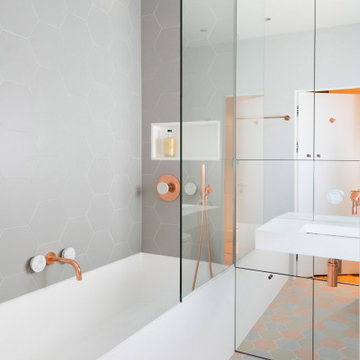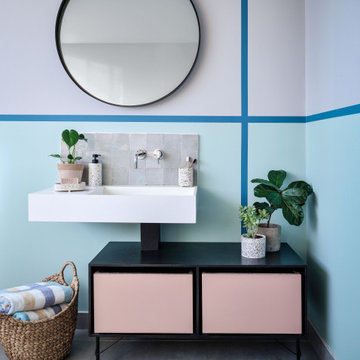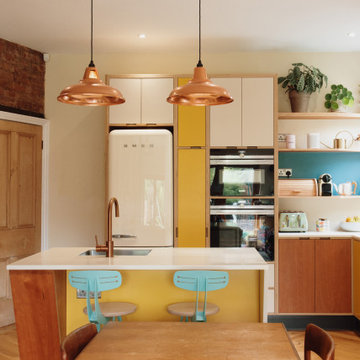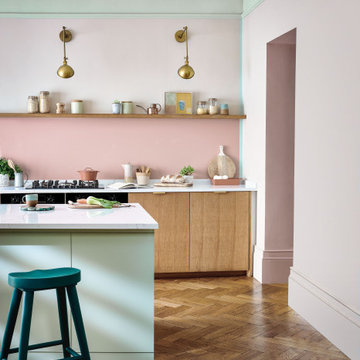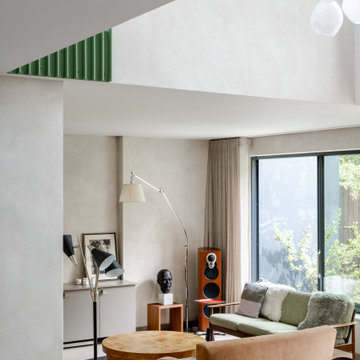28,933,825 Home Design Ideas, Pictures and Inspiration
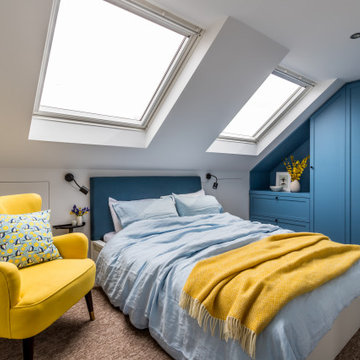
We were tasked with the challenge of injecting colour and fun into what was originally a very dull and beige property. Choosing bright and colourful wallpapers, playful patterns and bold colours to match our wonderful clients’ taste and personalities, careful consideration was given to each and every independently-designed room.
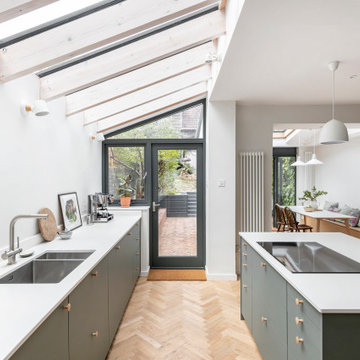
A glazed side infill extension was designed to bring light into the dark north-facing kitchen of this family home. Exposed rafters have glazing between them to maximise light within. A strong connection between the dining room and kitchen is present.
Find the right local pro for your project
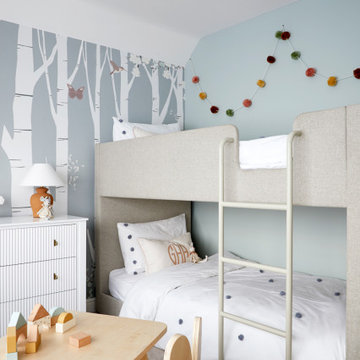
Full furnishing and decoration throughout these four bedrooms and two reception rooms.
This is an example of a large scandinavian children’s room for girls in Other with wallpapered walls.
This is an example of a large scandinavian children’s room for girls in Other with wallpapered walls.
Reload the page to not see this specific ad anymore

The open plan kitchen with a central moveable island is the perfect place to socialise. With a mix of wooden and zinc worktops, the shaker kitchen in grey tones sits comfortably next to exposed brick works of the chimney breast. The original features of the restored cornicing and floorboards work well with the Smeg fridge and the vintage French dresser.
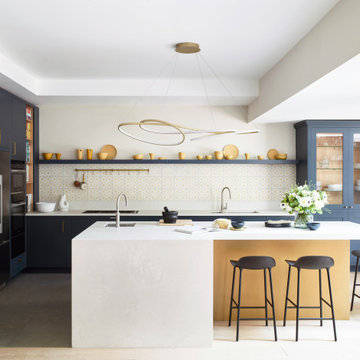
The inspiration behind this design came from the ‘L’ shape layout of the open plan kitchen, dining and living room. Key views of the garden informed the design of the banquette seating. It was designed to adjoin the kitchen and create a comfortable and inviting space for day-to-day family living, as well as entertaining. The clients love to cook so a functional and sociable space was very important. The hob and main sink were designed on the back run to give a large stretch of worktop on the island for preparation and serving space. The breakfast bar on the island created a social space for family and guests. The island featured a beautiful hand-painted brass/gold effect panelling, which was inspired by the pendant light above the island and warm gold colour in the tiles on the splashback.
Architects: Simon Whitehead www.simonwhitehead.com
Reload the page to not see this specific ad anymore
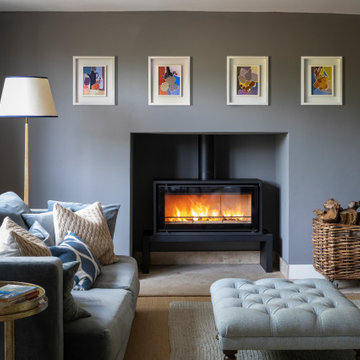
Classic enclosed living room in London with grey walls, carpet and brown floors.

The dark Kiruna base cabinets add depth to the colour scheme, whilst the Sand Grey wall cabinetry boosts light levels and gives the room a coffee and cream look.
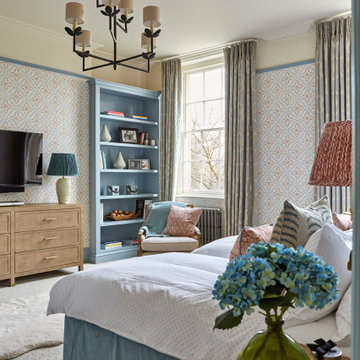
built in cabinetry, decorative mouldings, ceiling rose, ceiling medallion, plaster moulding, twin beds, blue bed skirt, red lampshade, red accents,
This is an example of a traditional bedroom in Gloucestershire with multi-coloured walls, carpet, beige floors and wallpapered walls.
This is an example of a traditional bedroom in Gloucestershire with multi-coloured walls, carpet, beige floors and wallpapered walls.
28,933,825 Home Design Ideas, Pictures and Inspiration
Reload the page to not see this specific ad anymore

Our client had clear ideas on their preferred layout for the space and chose to have a bank of tall units behind the island, incorporating the appliances in a landscape configuration. A dark and atmospheric colour palette adds drama to this kitchen and the antique oak wood adds warmth and just a hint of Scandinavian styling. The wrap-around Silestone worktops in Eternal Noir tie the whole scheme together and deliver a striking finish.
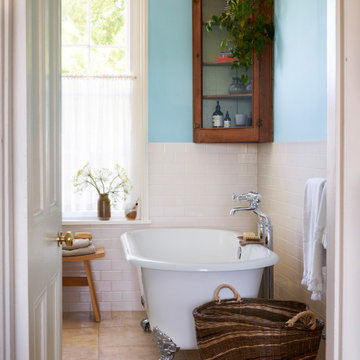
Renovation of a listed Georgian house blends sympathetic detailing and bold colours to uncover and celebrate the original architecture and features of the property. The result is a warm and characterful home, with a timeless sense of style
1




















