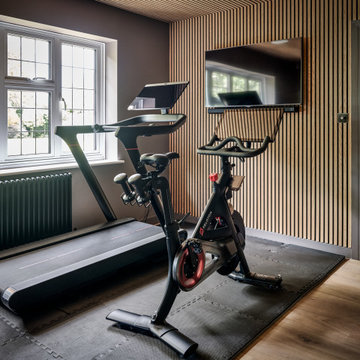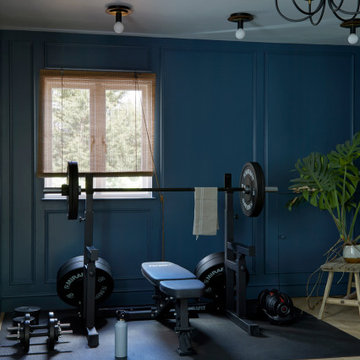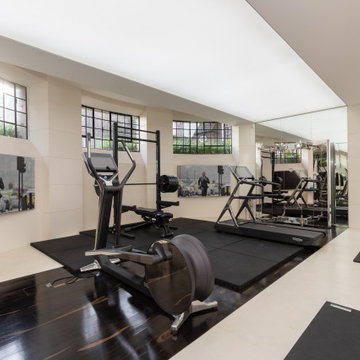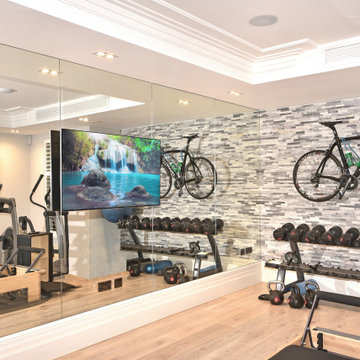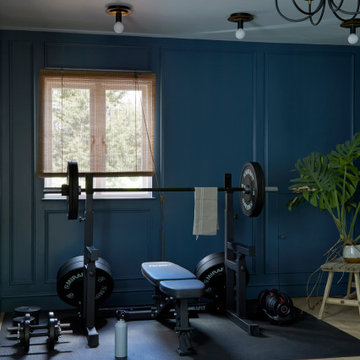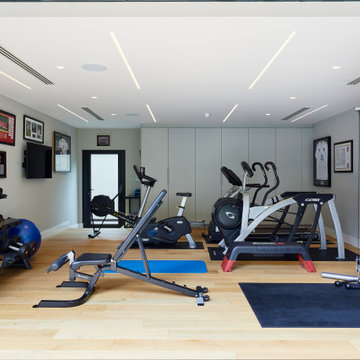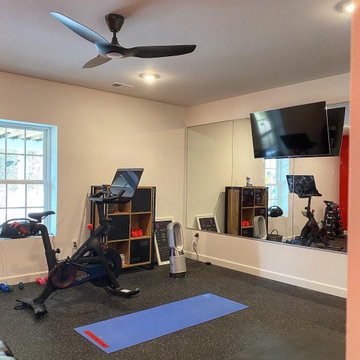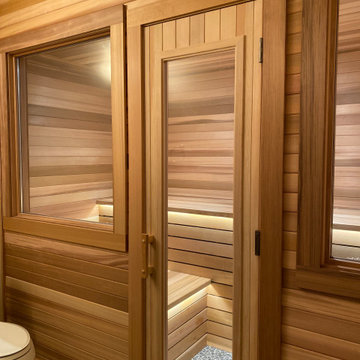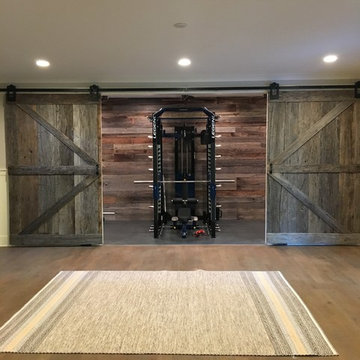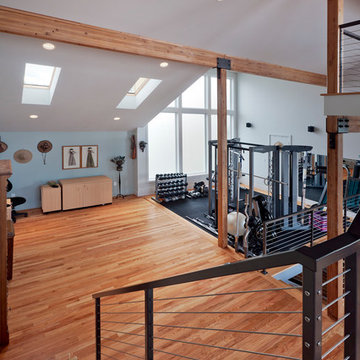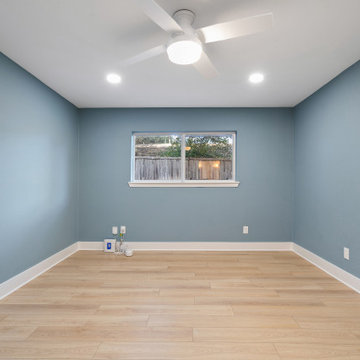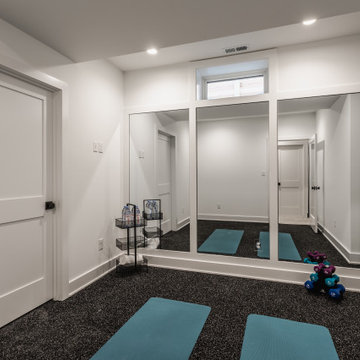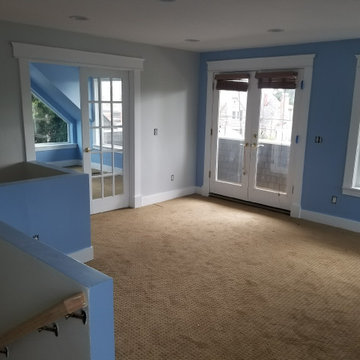Home Gym Ideas and Designs
Refine by:
Budget
Sort by:Popular Today
1 - 20 of 29,057 photos
Find the right local pro for your project

Photo of a large contemporary home yoga studio in London with beige walls, light hardwood flooring, beige floors, a drop ceiling and a feature wall.
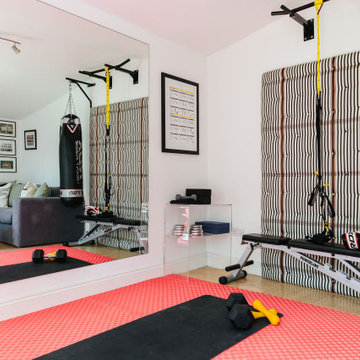
This sleek home gym is perfect for those who struggle to find the time to go to the gym downtown.
Design ideas for a medium sized contemporary multi-use home gym in London with white walls, vinyl flooring and beige floors.
Design ideas for a medium sized contemporary multi-use home gym in London with white walls, vinyl flooring and beige floors.
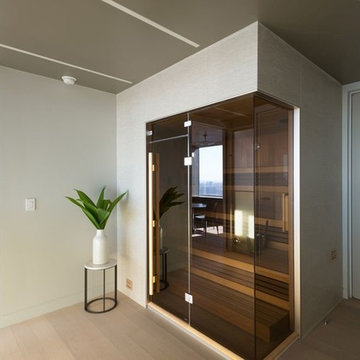
Large custom cut Finnish Sauna designed by Ocean Spray Hot Tubs and Saunas
This is an example of a large home gym in New York.
This is an example of a large home gym in New York.

Garage RENO! Turning your garage into a home gym for adults and kids is just well...SMART! Here, we designed a one car garage and turned it into a ninja room with rock wall and monkey bars, pretend play loft, kid gym, yoga studio, adult gym and more! It is a great way to have a separate work out are for kids and adults while also smartly storing rackets, skateboards, balls, lax sticks and more!

This lovely, contemporary lakeside home underwent a major renovation that also involved a two-story addition. Every room’s design takes full advantage of the stunning lake view. Second-floor changes include all new flooring from Urban Floor in a workout room / home gym with sauna hidden behind a sliding metal door. The sauna is by Jacuzzi - Clearlight Sanctuary model - Italian inspired design with full infrared spectrum, ergonomic bench, and digital controls.

Home Gym with step windows and mirror detail
This is an example of a medium sized coastal home yoga studio in Other with vinyl flooring, brown floors and grey walls.
This is an example of a medium sized coastal home yoga studio in Other with vinyl flooring, brown floors and grey walls.

Double Arrow Residence by Locati Architects, Interior Design by Locati Interiors, Photography by Roger Wade
Photo of a rustic multi-use home gym in Other with dark hardwood flooring.
Photo of a rustic multi-use home gym in Other with dark hardwood flooring.
Home Gym Ideas and Designs
1
