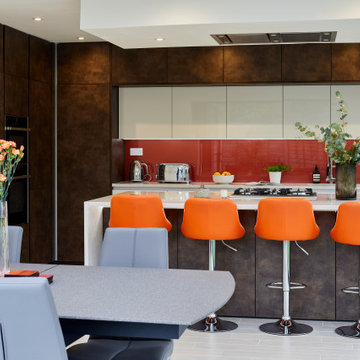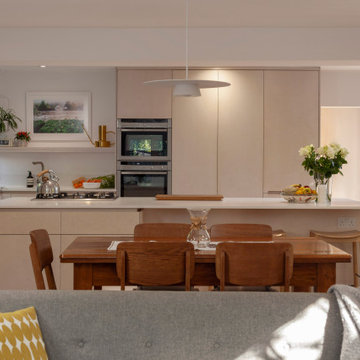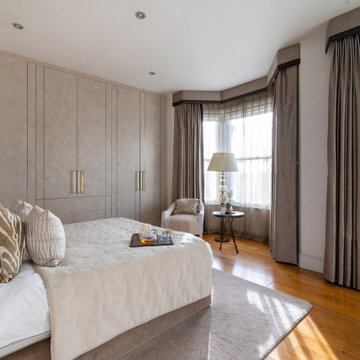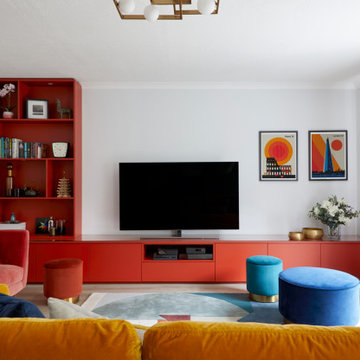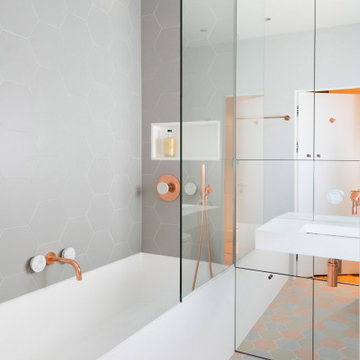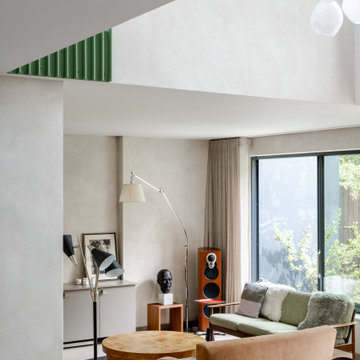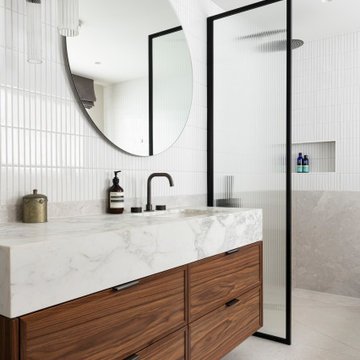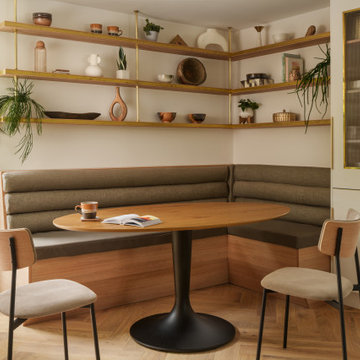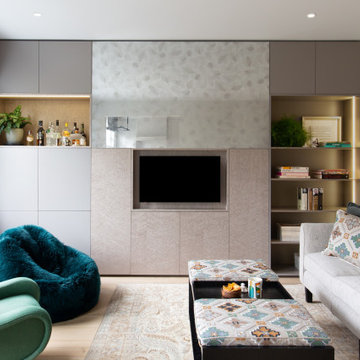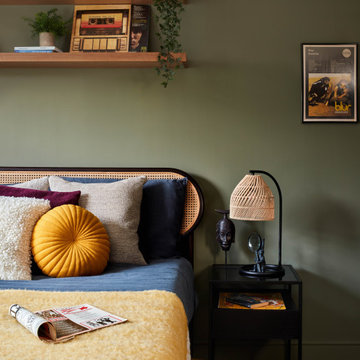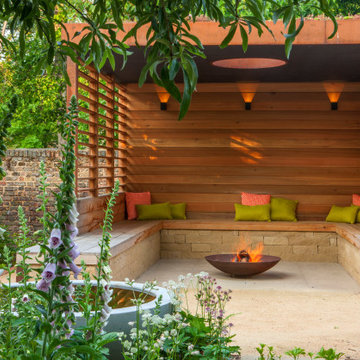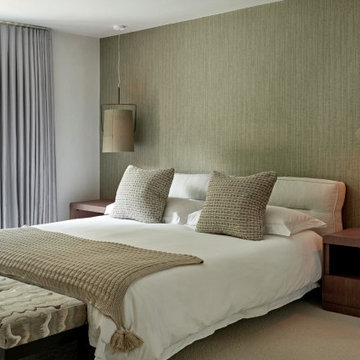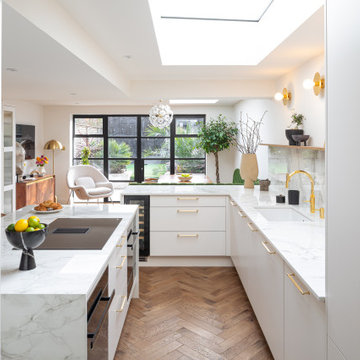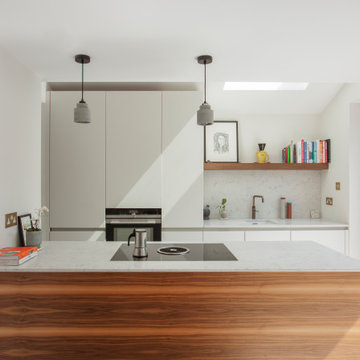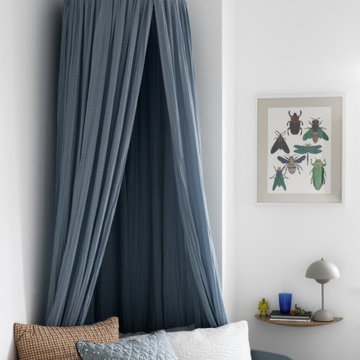Contemporary Home Design Photos
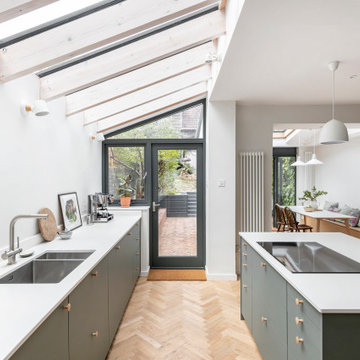
A glazed side infill extension was designed to bring light into the dark north-facing kitchen of this family home. Exposed rafters have glazing between them to maximise light within. A strong connection between the dining room and kitchen is present.
Find the right local pro for your project
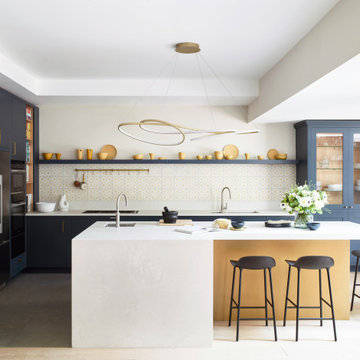
The inspiration behind this design came from the ‘L’ shape layout of the open plan kitchen, dining and living room. Key views of the garden informed the design of the banquette seating. It was designed to adjoin the kitchen and create a comfortable and inviting space for day-to-day family living, as well as entertaining. The clients love to cook so a functional and sociable space was very important. The hob and main sink were designed on the back run to give a large stretch of worktop on the island for preparation and serving space. The breakfast bar on the island created a social space for family and guests. The island featured a beautiful hand-painted brass/gold effect panelling, which was inspired by the pendant light above the island and warm gold colour in the tiles on the splashback.
Architects: Simon Whitehead www.simonwhitehead.com

The dark Kiruna base cabinets add depth to the colour scheme, whilst the Sand Grey wall cabinetry boosts light levels and gives the room a coffee and cream look.
Contemporary Home Design Photos

Design ideas for a medium sized contemporary grey and white family bathroom in London with grey cabinets, an alcove bath, a shower/bath combination, a wall mounted toilet, grey tiles, porcelain tiles, grey walls, porcelain flooring, an integrated sink, grey floors, a hinged door, a wall niche, a single sink, a floating vanity unit and flat-panel cabinets.
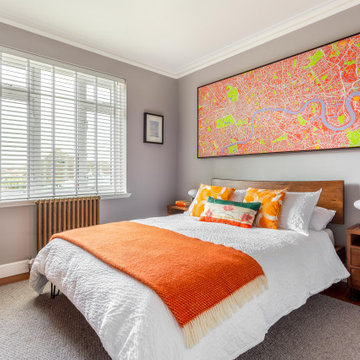
Inspiration for a contemporary bedroom in Sussex with grey walls, medium hardwood flooring and brown floors.
1




















