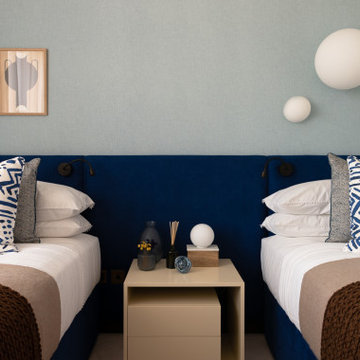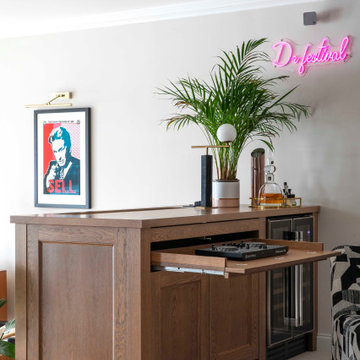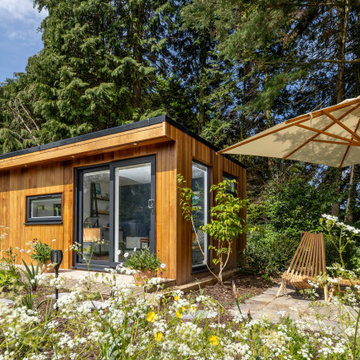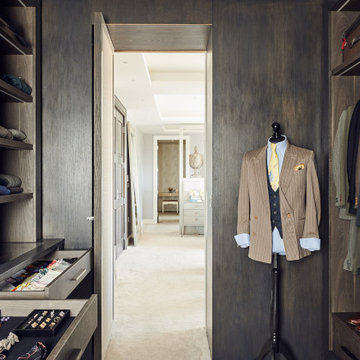Premium Contemporary Home Design Photos

Bespoke kitchen design - pill shaped fluted island with ink blue wall cabinetry. Zellige tiles clad the shelves and chimney breast, paired with patterned encaustic floor tiles.

Our client had clear ideas on their preferred layout for the space and chose to have a bank of tall units behind the island, incorporating the appliances in a landscape configuration. A dark and atmospheric colour palette adds drama to this kitchen and the antique oak wood adds warmth and just a hint of Scandinavian styling. The wrap-around Silestone worktops in Eternal Noir tie the whole scheme together and deliver a striking finish.

Design ideas for a large contemporary galley open plan kitchen in London with an integrated sink, flat-panel cabinets, green cabinets, quartz worktops, white splashback, engineered quartz splashback, black appliances, ceramic flooring, an island, beige floors, white worktops, all types of ceiling and feature lighting.

Leicht Carbon Grey
Inspiration for a medium sized contemporary kitchen in Manchester with a submerged sink, flat-panel cabinets, grey cabinets, quartz worktops, grey splashback, glass sheet splashback, stainless steel appliances, an island and white worktops.
Inspiration for a medium sized contemporary kitchen in Manchester with a submerged sink, flat-panel cabinets, grey cabinets, quartz worktops, grey splashback, glass sheet splashback, stainless steel appliances, an island and white worktops.

These geometric, candy coloured tiles are the hero of this bathroom. Playful, bright and heartening on the eye. The built in storage and tiles in the same colour make the bathroom feel bright and open.

Kid's bedroom in a family home in Holborn.
Large contemporary kids' bedroom in London.
Large contemporary kids' bedroom in London.

This discrete bar through some clever design becomes a home workstation during the day and DJ booth at night!
It also houses a mini wine fridge and air conditioning unit

Design ideas for a medium sized contemporary bathroom in London with a wall mounted toilet, green tiles, cement tiles, cement flooring, concrete worktops, green floors, green worktops, a single sink, a floating vanity unit, pink walls and a wall-mounted sink.

Stainless steel handles and extractor unit create point of difference within the kitchen that ties the modern theme together throughout.
Medium sized contemporary l-shaped enclosed kitchen in London with a belfast sink, flat-panel cabinets, white cabinets, quartz worktops, white splashback, stainless steel appliances, ceramic flooring, no island, white floors and multicoloured worktops.
Medium sized contemporary l-shaped enclosed kitchen in London with a belfast sink, flat-panel cabinets, white cabinets, quartz worktops, white splashback, stainless steel appliances, ceramic flooring, no island, white floors and multicoloured worktops.

This sleek garden office was built for a client in West Sussex who wanted to move their home office out of the house and into the garden. In order to meet our brief of providing a contemporary design, we included Western Red Cedar cladding. This softwood cladding has beautiful tones of brown, red and orange. The sliding doors and full length window allow natural light to flood in to the room, whilst the desk height window offers views across the garden.
We can add an area of separate storage to all of our garden room builds. In the case of this structure, we have hidden the entrance to the side of the building and have continued the cedar cladding across the door. As a result, the room is concealed but offers the storage space needed. The interior of the storage is ply-lined, offering a durable solution for garden storage on the garden room.

Bespoke birch plywood kitchen handmade by Sustainable Kitchens as part of a kitchen extension renovation in Bristol.
Island includes a downdraft bora extractor with a terrazzo durat worktop.
Wall run includes a corian worktop and splashback, a fisher and paykel dishdrawer and a stainless steel lined breakfast cabinet

Photo of a medium sized contemporary walk-in wardrobe for men in London with dark wood cabinets and carpet.

Photo of a small contemporary open plan living room in London with white walls and light hardwood flooring.

View from dinning room to kitchen.
Photo of a large contemporary galley kitchen/diner in London with a submerged sink, flat-panel cabinets, marble worktops, marble splashback, an island, grey cabinets, black appliances, medium hardwood flooring, brown floors and white worktops.
Photo of a large contemporary galley kitchen/diner in London with a submerged sink, flat-panel cabinets, marble worktops, marble splashback, an island, grey cabinets, black appliances, medium hardwood flooring, brown floors and white worktops.

Off white kitchen cabinets with large island with Tala pendant lights
Design ideas for a medium sized contemporary grey and white l-shaped open plan kitchen in Sussex with a single-bowl sink, flat-panel cabinets, grey cabinets, quartz worktops, green splashback, glass sheet splashback, stainless steel appliances, light hardwood flooring, an island, brown floors and white worktops.
Design ideas for a medium sized contemporary grey and white l-shaped open plan kitchen in Sussex with a single-bowl sink, flat-panel cabinets, grey cabinets, quartz worktops, green splashback, glass sheet splashback, stainless steel appliances, light hardwood flooring, an island, brown floors and white worktops.

This is an example of a medium sized contemporary grey and brown l-shaped kitchen in London with a single-bowl sink, louvered cabinets, wood worktops, white splashback, metro tiled splashback, light hardwood flooring, an island, brown floors and brown worktops.

Full refurbishment and interior design of a three bedroom warehouse conversion on a cobbled street in one of East London's coolest neighbourhoods.
The apartment was designed with entertaining in mind, keeping the decor chic yet eclectic to convey a sense of sophisticated fun. The sleek U-shaped matt grey kitchen with bespoke open-shelving opening onto the jungle inspired lounge coupled with the pale grey laminate flooring create a feeling of vast bright space.
The statement pieces play a vital role in elevating the space as a whole from the limited edition disco-ball trolley bar and super-luxe Eichholtz palm tree floor lamp to the brass egg chair imported from Amsterdam nestled in the corner of the lounge.

Pale blush kitchen with a slim island makes the most of the space and creates a great sociable kitchen.
Medium sized contemporary grey and pink galley open plan kitchen in Berkshire with an integrated sink, flat-panel cabinets, white cabinets, quartz worktops, white splashback, glass tiled splashback, stainless steel appliances, light hardwood flooring, an island, grey floors, white worktops and feature lighting.
Medium sized contemporary grey and pink galley open plan kitchen in Berkshire with an integrated sink, flat-panel cabinets, white cabinets, quartz worktops, white splashback, glass tiled splashback, stainless steel appliances, light hardwood flooring, an island, grey floors, white worktops and feature lighting.

Inspiration for a large contemporary open plan games room in London with a reading nook, yellow walls, medium hardwood flooring, no fireplace, panelled walls and a feature wall.

DHV Architects have designed the new second floor at this large detached house in Henleaze, Bristol. The brief was to fit a generous master bedroom and a high end bathroom into the loft space. Crittall style glazing combined with mono chromatic colours create a sleek contemporary feel. A large rear dormer with an oversized window make the bedroom light and airy.
Premium Contemporary Home Design Photos
1



















