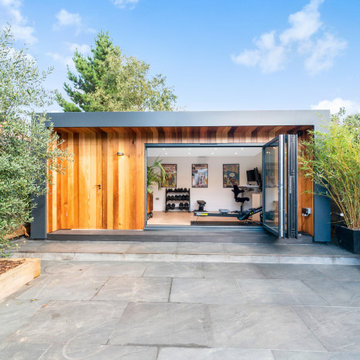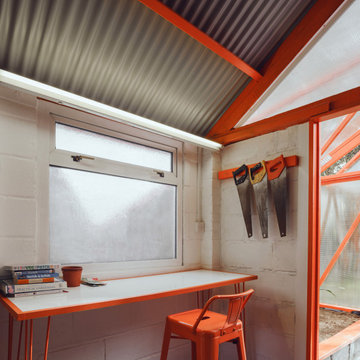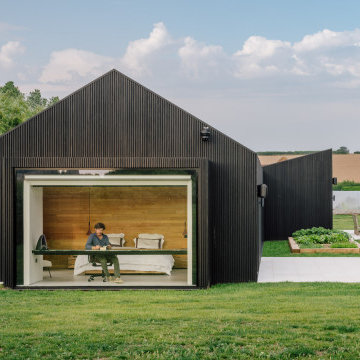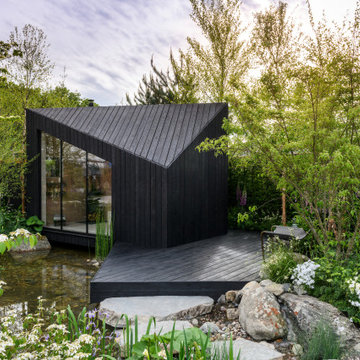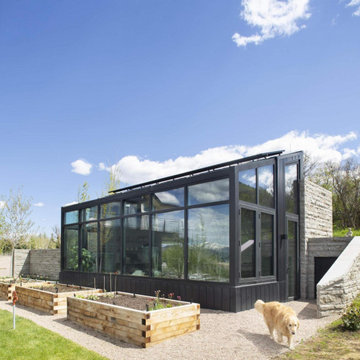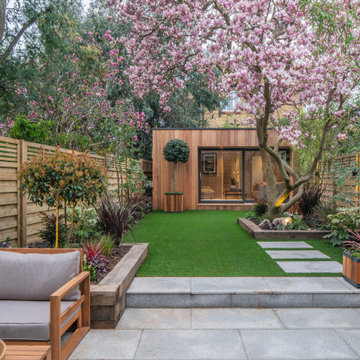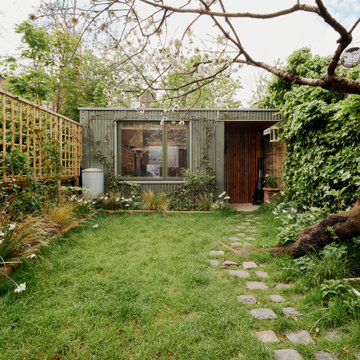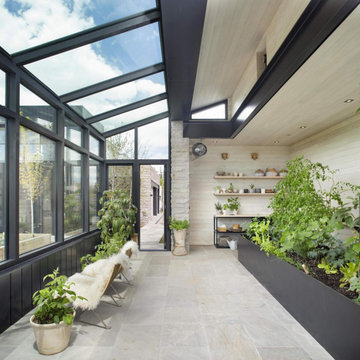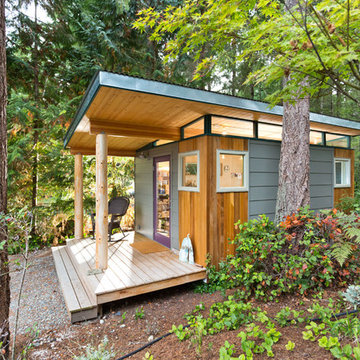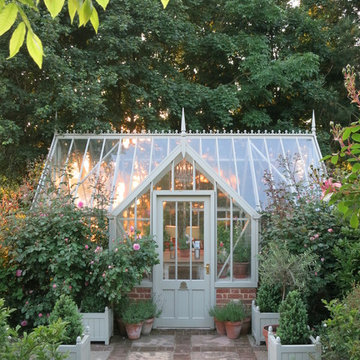Garden Shed and Building Ideas and Designs
Refine by:
Budget
Sort by:Popular Today
1 - 20 of 45,390 photos
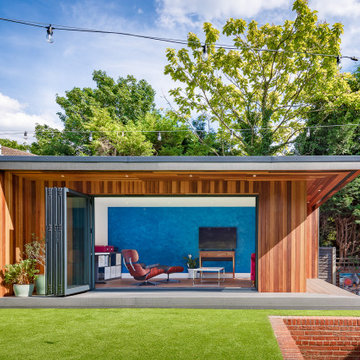
Mid-blue Venetian polished plaster feature wall in a home office.
This is an example of a contemporary detached garden shed and building in Surrey.
This is an example of a contemporary detached garden shed and building in Surrey.
Find the right local pro for your project
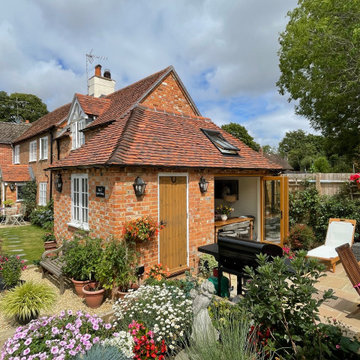
Design ideas for a traditional garden shed and building in Berkshire.
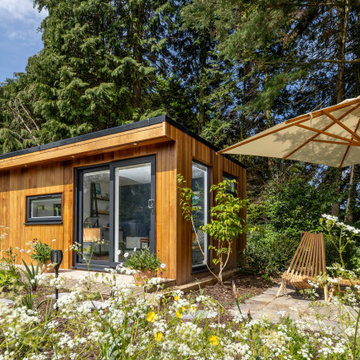
This sleek garden office was built for a client in West Sussex who wanted to move their home office out of the house and into the garden. In order to meet our brief of providing a contemporary design, we included Western Red Cedar cladding. This softwood cladding has beautiful tones of brown, red and orange. The sliding doors and full length window allow natural light to flood in to the room, whilst the desk height window offers views across the garden.
We can add an area of separate storage to all of our garden room builds. In the case of this structure, we have hidden the entrance to the side of the building and have continued the cedar cladding across the door. As a result, the room is concealed but offers the storage space needed. The interior of the storage is ply-lined, offering a durable solution for garden storage on the garden room.
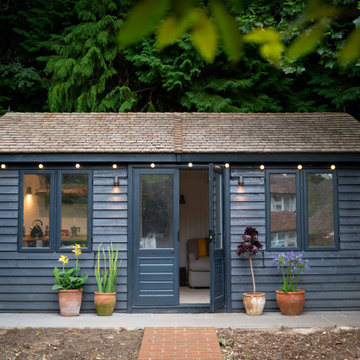
This garden room has a cedar shingle roof that is self draining. It’s quite neat and it looks great.
Photo of a traditional garden shed and building in London.
Photo of a traditional garden shed and building in London.

6 m x 5m garden studio with Western Red Cedar cladding installed.
Decorative Venetian plaster feature wall inside which creates a special ambience for this garden bar build.
Cantilever wraparound canopy with side walls to bridge decking which has been installed with composite planks.
Image courtesy of Immer.photo
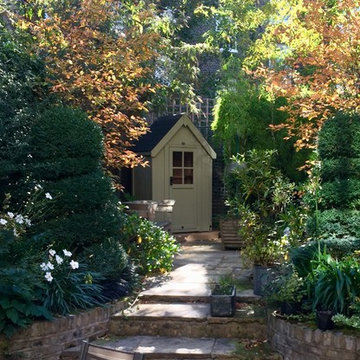
Taken by our craftsmen during assembly....
Design ideas for a small modern detached garden shed in London.
Design ideas for a small modern detached garden shed in London.
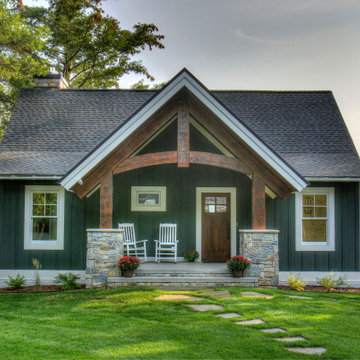
Design ideas for a garden shed and building in Minneapolis.
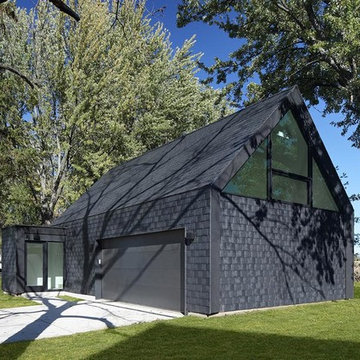
This is an example of a medium sized modern detached garden shed and building in Other.
Garden Shed and Building Ideas and Designs
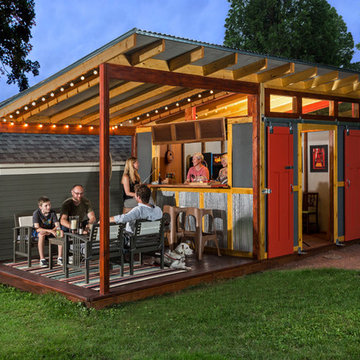
Edmunds Studios Photography
Photo of a medium sized rural garden shed and building in Milwaukee.
Photo of a medium sized rural garden shed and building in Milwaukee.
1
