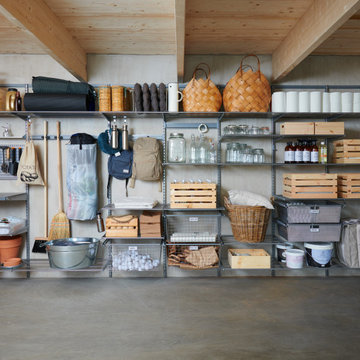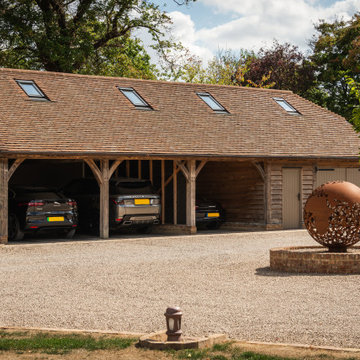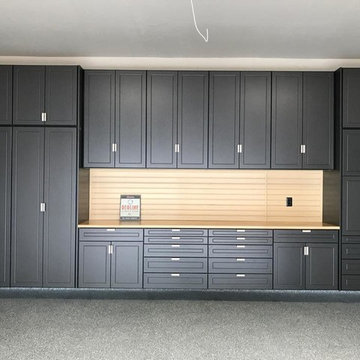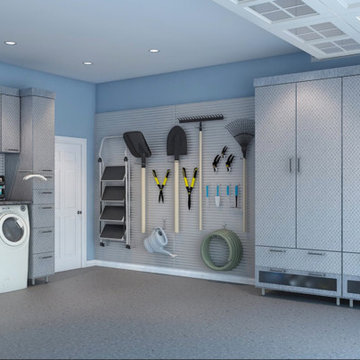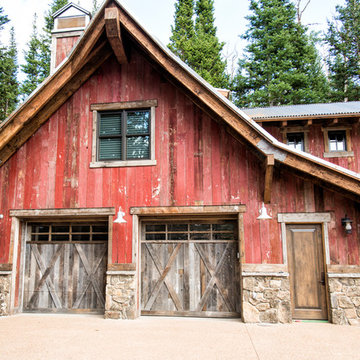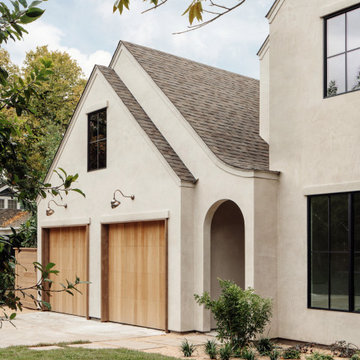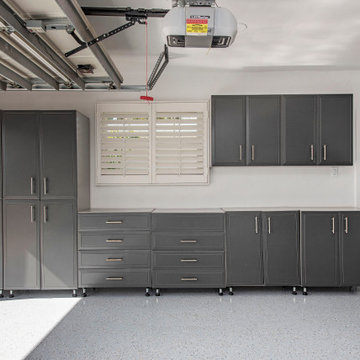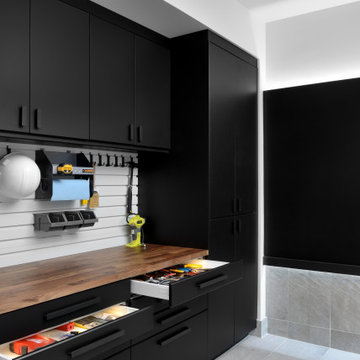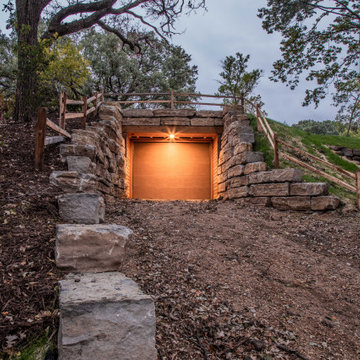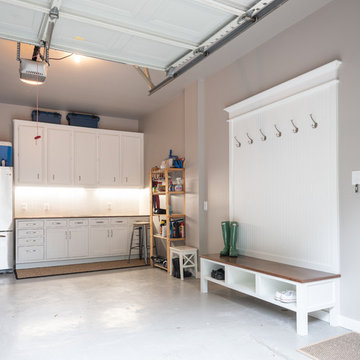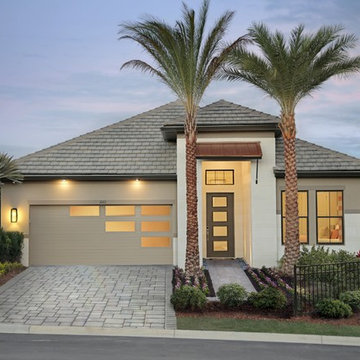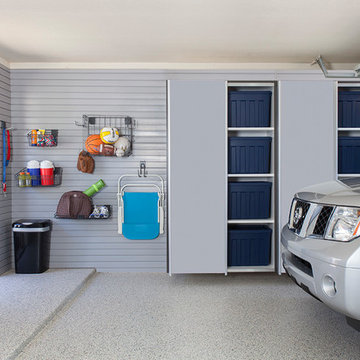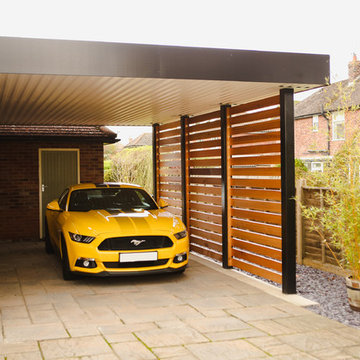Garage Ideas and Designs
Refine by:
Budget
Sort by:Popular Today
1 - 20 of 107,769 photos

"Bonus" garage with metal eyebrow above the garage. Cupola with eagle weathervane adds to the quaintness.
This is an example of a medium sized country detached garage in Minneapolis.
This is an example of a medium sized country detached garage in Minneapolis.
Find the right local pro for your project

Garage of modern luxury farmhouse in Pass Christian Mississippi photographed for Watters Architecture by Birmingham Alabama based architectural and interiors photographer Tommy Daspit.
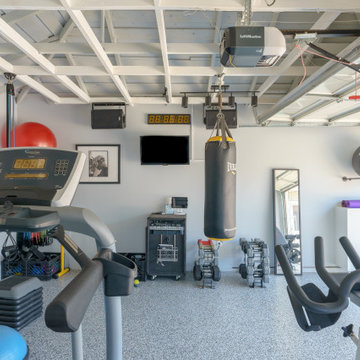
We turned this detached garage into an awesome home gym setup! We changed the flooring into an epoxy floor, perfect for traction! We changed the garage door, added a ceiling frame, installed an A/C unit, and painted the garage. We also integrated an awesome sound system, clock, and tv. Contact us today to set up your free in-home estimate.
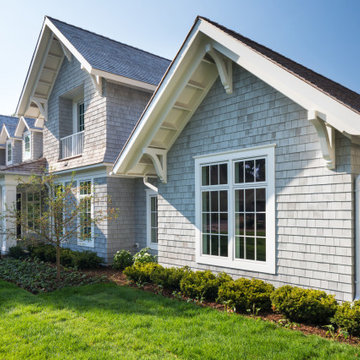
An attached garage in shingle-style with divided light windows.
Inspiration for a coastal garage in Minneapolis.
Inspiration for a coastal garage in Minneapolis.

Modern Carport
This is an example of a large contemporary detached double carport in Austin.
This is an example of a large contemporary detached double carport in Austin.
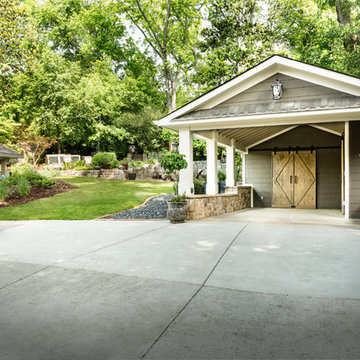
Photo of a medium sized traditional detached garage in Atlanta with three or more cars.
Garage Ideas and Designs
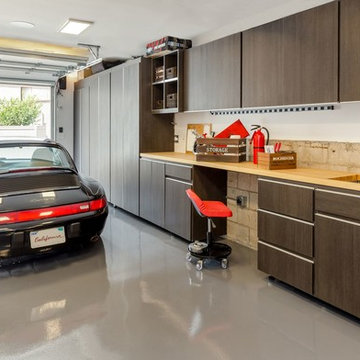
What a stunning garage! The perfect complement for a nice car!
Small modern attached single garage in Los Angeles.
Small modern attached single garage in Los Angeles.
1
