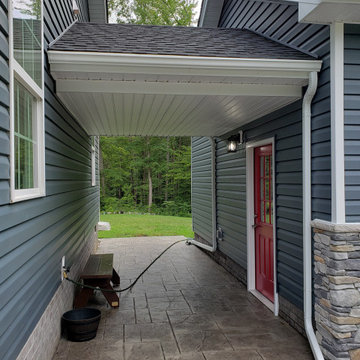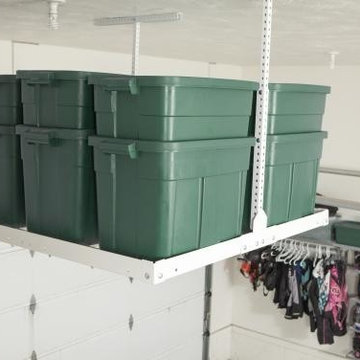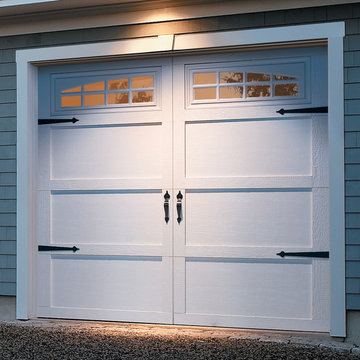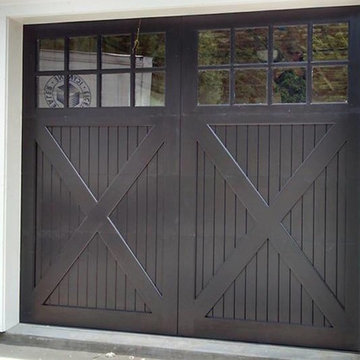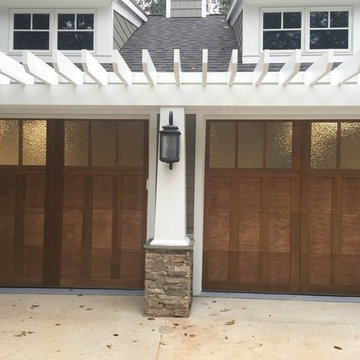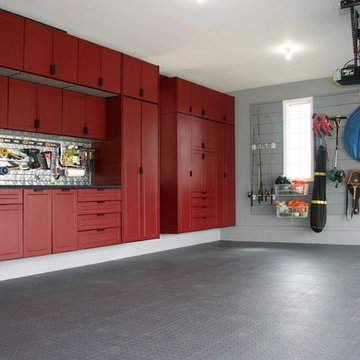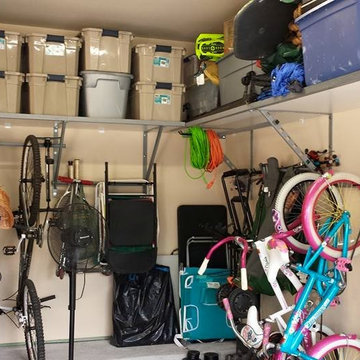Affordable Garage Ideas and Designs
Refine by:
Budget
Sort by:Popular Today
1 - 20 of 6,043 photos
Item 1 of 2
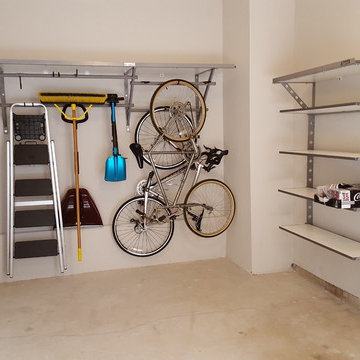
Monkey Bars shelving.
Medium sized traditional attached double garage in Philadelphia.
Medium sized traditional attached double garage in Philadelphia.
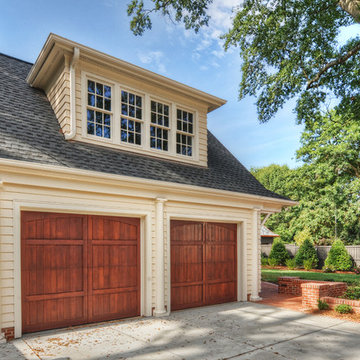
Photo of a medium sized traditional detached double garage in Charlotte.
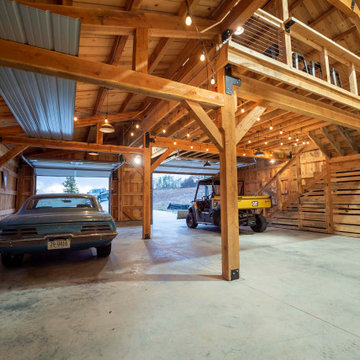
Post and beam two car garage with storage space and loft overhead
Design ideas for a large rustic detached double garage workshop.
Design ideas for a large rustic detached double garage workshop.
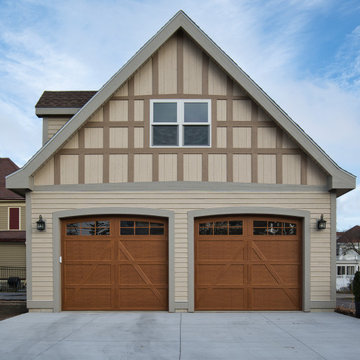
This detached garage features wood toned garage doors, a workshop in the back, and a future artists studio on the second floor.
Design ideas for a medium sized classic detached double garage workshop in Other.
Design ideas for a medium sized classic detached double garage workshop in Other.
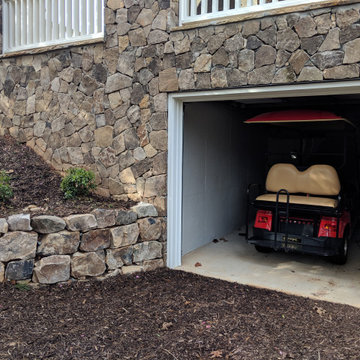
A one-of-a-kind golf cart storage structure was built beneath the right side of the porch and features a waterproof stucco interior and high-end automated garage door.
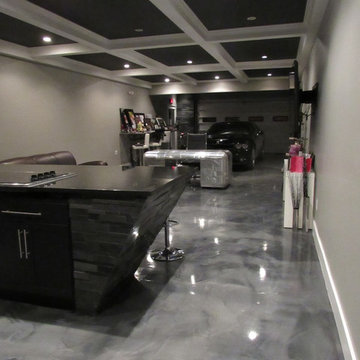
This is an example of a large industrial detached double garage workshop in Chicago.
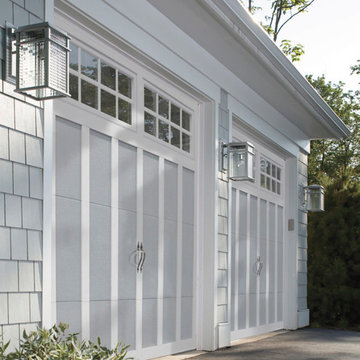
This is an example of a medium sized traditional detached double garage in Raleigh.
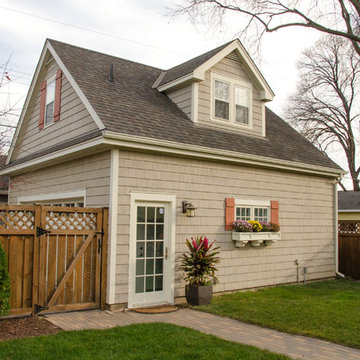
Guests are welcome to the apartment with a private entrance inside a fence.
This is an example of a small traditional detached double garage in Minneapolis.
This is an example of a small traditional detached double garage in Minneapolis.
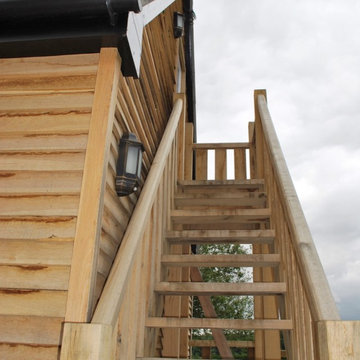
Located just 7 miles from our own offices in Charlbury, this building is one of Sylva’s most local projects.
When the client purchased
The Old Farmhouse in Long Hanborough, it came complete with planning permission to construct a new home in the garden. However, these plans did not suit the young family’s needs.
Instead, new plans were drawn up for a double garage along with premises for their flower arranging business. Across the top of the garage sits a 1-bed annex complete with it’s own bathroom, sitting area and separate access via the external oak stairs.Initially, the plan was for an oak framed structure, however the cost looked to be prohibitive given the building’s practical purpose. Instead, internal oak features were combined with oak cladding, stairs and handrails to give the look and feel of an oak structure.
The insulation for the shop part of the building was chosen carefully to maintain a stable temperature and humidity, which helps the flower stay fresh for as long as possible.
The client appointed a local builder to clear the site, install foundations and lay the ground floor. Sylva provided an insulated timber frame which comprised of smaller than usual panels due to restricted site access. The first floor was formed from metal web joists and finished with a loose cut roof, due to the gables and dormers required.
Sylva acted as principal contractor for the duration
of the timber frame works, providing all method statements and risk assessments. Time on site was 8 days from start to finish.
Once complete, the builder returned to install the roofing, cladding and windows, simultaneously overseeing the fit out internally; at the time Sylva did not have a Concept to Keys® service.
Completed in 2012, the total build duration was just under 6 months and the total cost came to around £85,000, a fraction of the time and cost originally thought to be involved in a blockwork construction.
Having dedicated premises for the business has helped it to flourish, the garage provides a place for cars and hobbies, and the annex is a great place for grandparents to stay when the babysitting has worn them out.
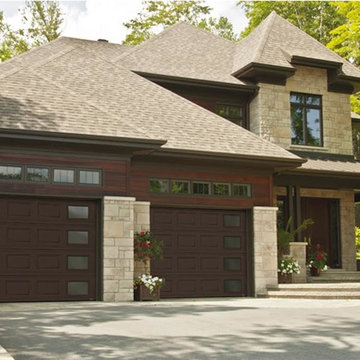
Garaga Standard+ Classic CC, 10’ x 8’, Moka Brown, window layout: Right-side Harmony
Inspiration for a medium sized classic attached double garage in Cedar Rapids.
Inspiration for a medium sized classic attached double garage in Cedar Rapids.
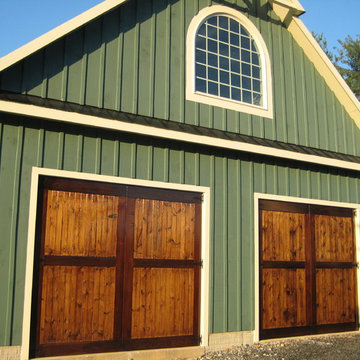
2 car garage / work shop by Town & Country Remodeling, we designed & built in Leesburg VA. And we hand-made the English carriage house style cedar & knotty spruce shop doors
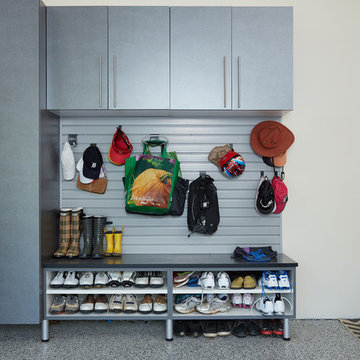
This sports mudroom is located in the garage conveniently placed right next to the welcome mat and stairways to the interior of the house. Hooks can be placed at different heights for each family member to house sports bags and backpacks. The bench conveniently holds cleats, sports shoes and more.
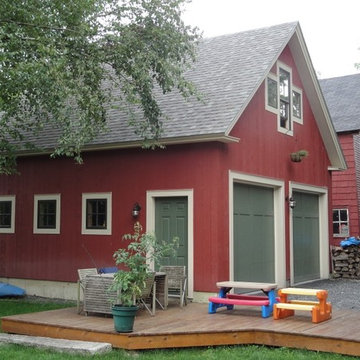
Simple detached garage that is a complementary backdrop to a classic village home.
Medium sized classic detached double garage in Burlington.
Medium sized classic detached double garage in Burlington.
Affordable Garage Ideas and Designs
1
