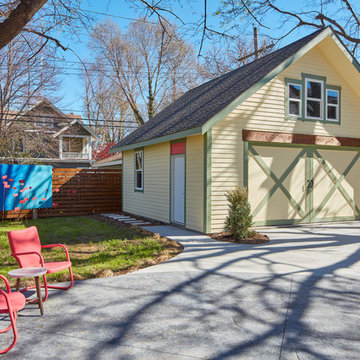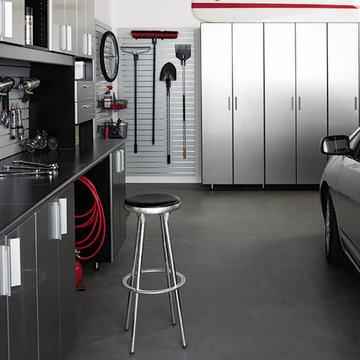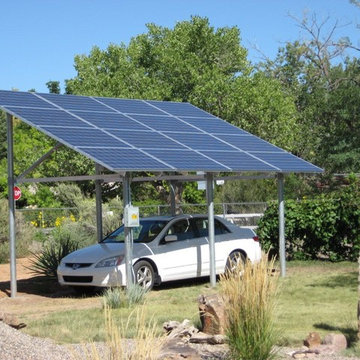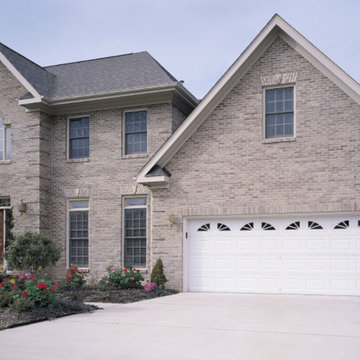Affordable Medium Sized Garage Ideas and Designs
Refine by:
Budget
Sort by:Popular Today
1 - 20 of 3,581 photos
Item 1 of 3
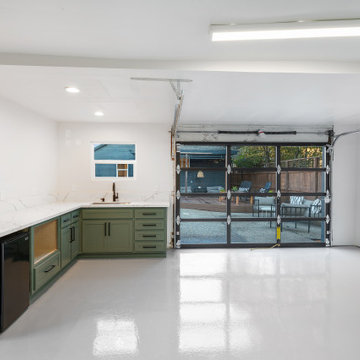
This is an example of a medium sized traditional detached double garage in Sacramento.
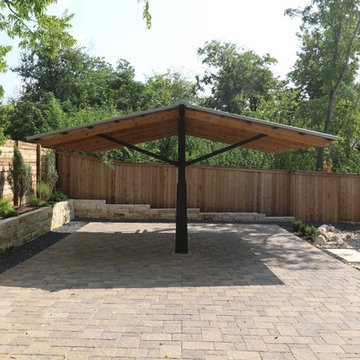
The Wethersfield home is a “Contributing Structure” within one of Central Austin’s most historic neighborhoods.
Thanks to the design vision and engineering of the Barley|Pfeiffer Architecture team, the fine execution and contributions of Tommy Hudson with Hudson Custom Builder, and the commitment of the Owner, the outcome is a very comfortable, healthy and nicely day lit, 1600 square foot home that is expected to have energy consumption bills 50% less than those before, despite being almost 190 square feet larger.
A new kitchen was designed for better function and efficiencies. A screened-in porch makes for great outdoor living within a semi-private setting - and without the bugs! New interior fixtures, fittings and finishes were chosen to honor the home’s original 1930’s character while providing tasteful aesthetic upgrades.
Photo: Oren Mitzner, AIA NCARB
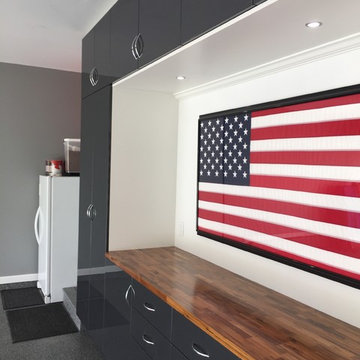
Garage overhaul that included new floating cabinets in grey with high gloss finish. LED lighting, custom cabinets with adjustable shelving, dovetail drawers, butcher block countertop, chrome hardware, epoxy floor in grey, painted walls and custom trim.

Two-story pole barn with whitewash pine board & batten siding, black metal roofing, Okna 5500 series Double Hung vinyl windows with grids, Azek cupola with steel roof and custom Dachshund weather vane. Custom made tree cut-out window shutters painted black. Rustic barn style goose-neck lighting fixtures with protective cage. Rough Sawn pine double sliding door.
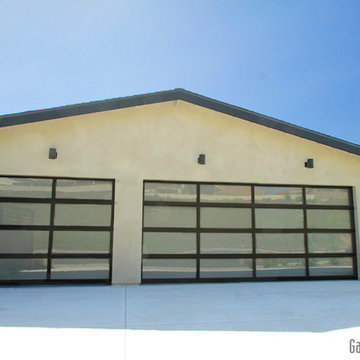
Glass garage doors for the modern home. A different take on the traditional garage door these doors add sophistication and durability. The glass is tempered and is also considered, "safety" glass for it's ability to scramble into several tiny pieces. This products anyone or objects surrounding the damage.
Sarah F.
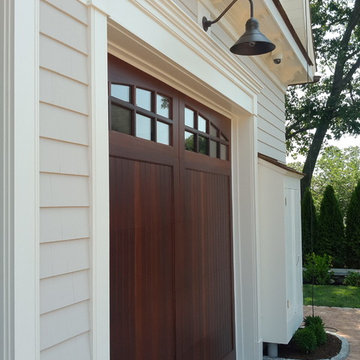
This is an example of a medium sized traditional attached garage in New York.
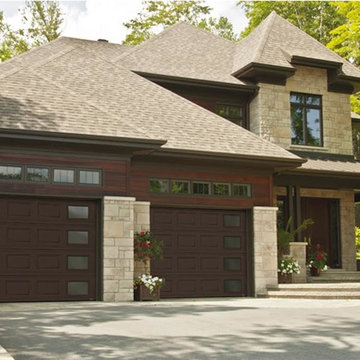
Garaga Standard+ Classic CC, 10’ x 8’, Moka Brown, window layout: Right-side Harmony
Inspiration for a medium sized classic attached double garage in Cedar Rapids.
Inspiration for a medium sized classic attached double garage in Cedar Rapids.
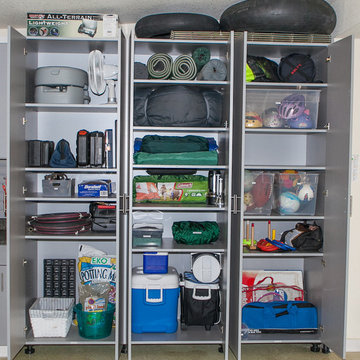
Located in Colorado. We will travel.
Storage solution provided by the Closet Factory.
Budget varies.
Photo of a medium sized classic garage workshop in Denver.
Photo of a medium sized classic garage workshop in Denver.
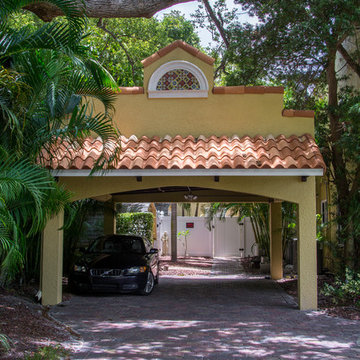
Johan Roetz
Design ideas for a medium sized mediterranean detached double carport in Tampa.
Design ideas for a medium sized mediterranean detached double carport in Tampa.
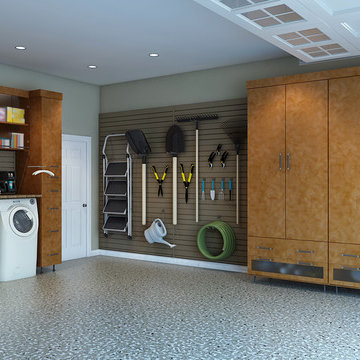
Melamine with matte Lucite insert drawers
Inspiration for a medium sized contemporary garage in Los Angeles.
Inspiration for a medium sized contemporary garage in Los Angeles.
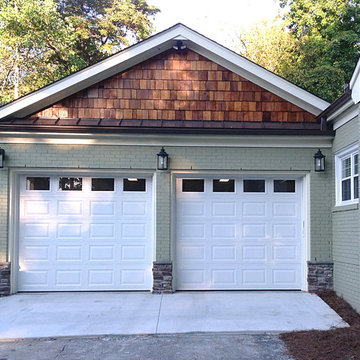
Inspiration for a medium sized rustic attached double garage in Raleigh.
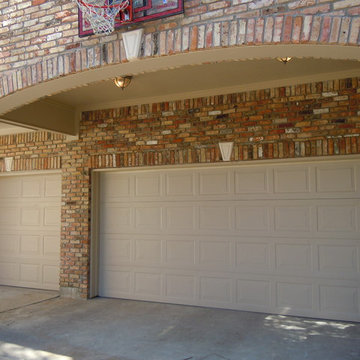
Seek Design & Renovation
Medium sized traditional attached carport in Houston with three or more cars.
Medium sized traditional attached carport in Houston with three or more cars.
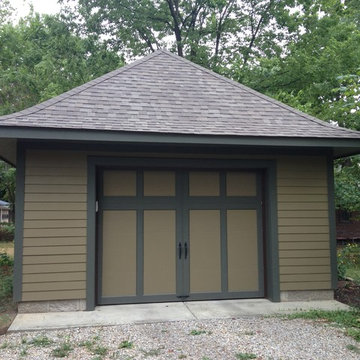
This garage was built to replicate the architectural style of an existing home. We utilized Mira-Tec trim ripped to the historic 5" width and Hardi siding in smooth. This building will have a fifteen to twenty year paint cycle and will stand till it is removed.
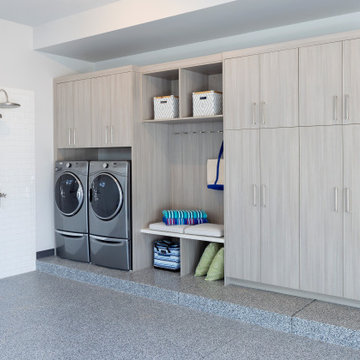
These garage cabinets from Eclipse by Shiloh in Gregio Pine are a highly durable laminate made to withstand a lot of wear and tear. The outdoor shower and side-by-side washer and dryer ensure very little sand makes it inside.
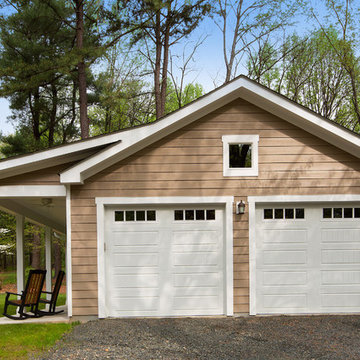
Our clients in Centreville, VA were looking add a detached garage to their Northern Virginia home that matched their current home both aesthetically and in charm. The homeowners wanted an open porch to enjoy the beautiful setting of their backyard. The finished project looks as if it has been with the home all along.
Photos courtesy of Greg Hadley Photography http://www.greghadleyphotography.com/
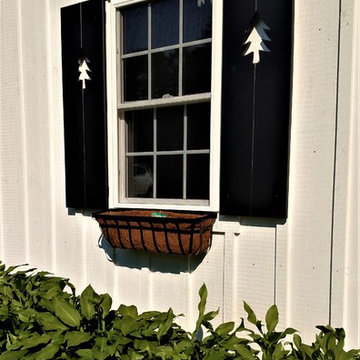
Two-story pole barn with whitewash pine board & batten siding, black metal roofing, Okna 5500 series Double Hung vinyl windows with grids, custom made tree cut-out window shutters painted black, and under window metal flower boxes.
Affordable Medium Sized Garage Ideas and Designs
1
