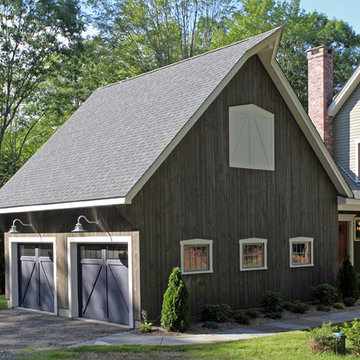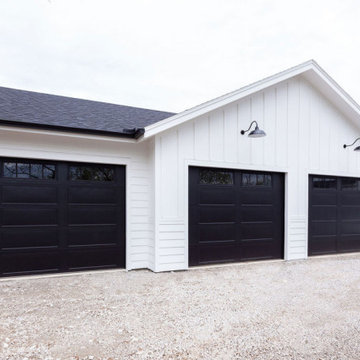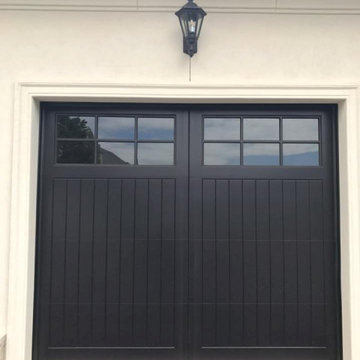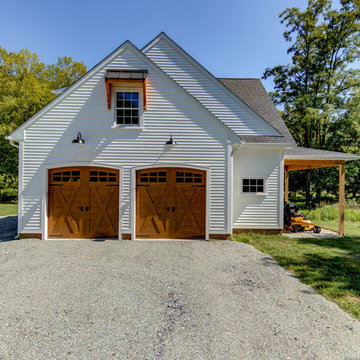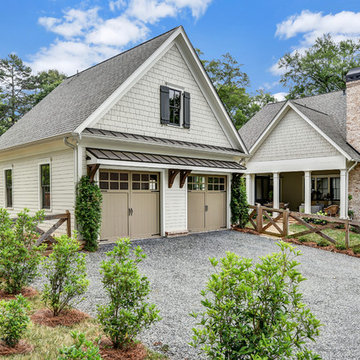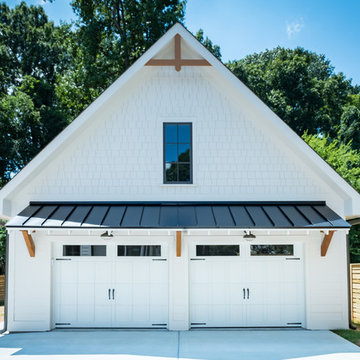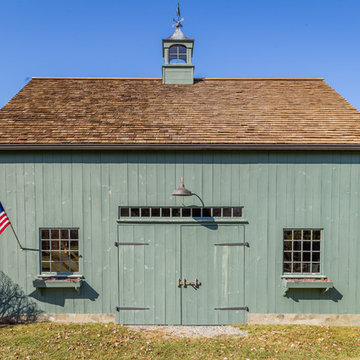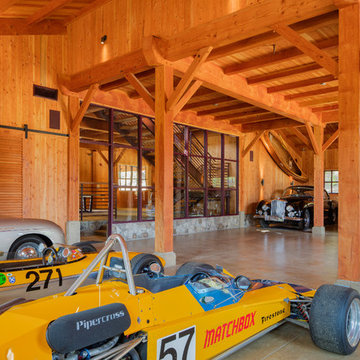Country Garage Ideas and Designs
Refine by:
Budget
Sort by:Popular Today
1 - 20 of 3,932 photos
Item 1 of 2

"Bonus" garage with metal eyebrow above the garage. Cupola with eagle weathervane adds to the quaintness.
This is an example of a medium sized country detached garage in Minneapolis.
This is an example of a medium sized country detached garage in Minneapolis.

Garage of modern luxury farmhouse in Pass Christian Mississippi photographed for Watters Architecture by Birmingham Alabama based architectural and interiors photographer Tommy Daspit.
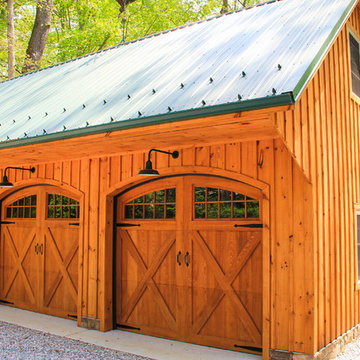
Mike Sabol
Large farmhouse detached garage in Other with three or more cars.
Large farmhouse detached garage in Other with three or more cars.
Find the right local pro for your project
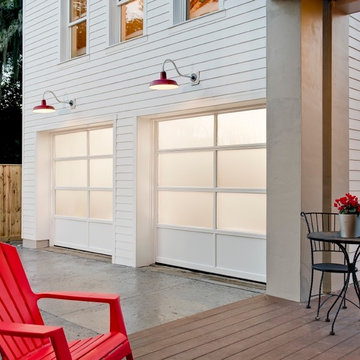
The Avante is the perfect choice to integrate the detached two car garage into the home’s contemporary farmhouse design elements like the galvanized metal and industrial steel railings.The most striking feature of the Avante is its delicate yet durable glass design, which allows for natural light transmission and relative degrees of privacy. The glass is supported by a 2-1/8-inch thick, rust-proof commercial grade aluminum frame, perfect for a coastal environment. The degree of light transmission and privacy is controlled based on the choice of glazing material, which includes clear, frosted, opaque or mirrored glass, laminate and polycarbonate panels. Photos by Andy Frame.
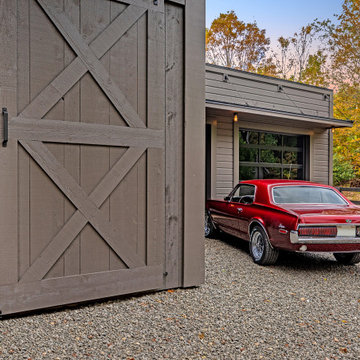
A new workshop and build space for a fellow creative!
Seeking a space to enable this set designer to work from home, this homeowner contacted us with an idea for a new workshop. On the must list were tall ceilings, lit naturally from the north, and space for all of those pet projects which never found a home. Looking to make a statement, the building’s exterior projects a modern farmhouse and rustic vibe in a charcoal black. On the interior, walls are finished with sturdy yet beautiful plywood sheets. Now there’s plenty of room for this fun and energetic guy to get to work (or play, depending on how you look at it)!
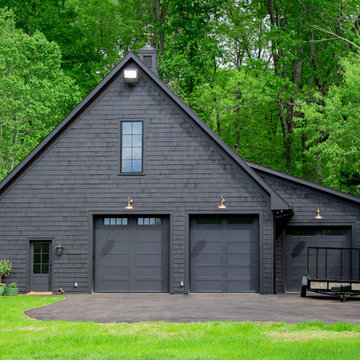
Design ideas for a large country detached garage in Other with three or more cars.
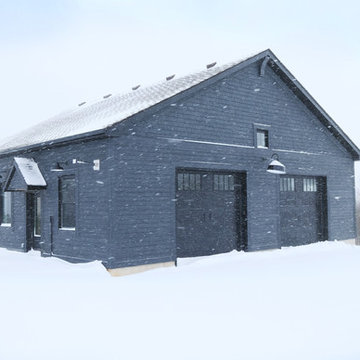
This beautiful, modern farm style custom home was elevated into a sophisticated design with layers of warm whites, panelled walls, t&g ceilings and natural granite stone.
It's built on top of an escarpment designed with large windows that has a spectacular view from every angle.
There are so many custom details that make this home so special. From the custom front entry mahogany door, white oak sliding doors, antiqued pocket doors, herringbone slate floors, a dog shower, to the specially designed room to store their firewood for their 20-foot high custom stone fireplace.
Other added bonus features include the four-season room with a cathedral wood panelled ceiling, large windows on every side to take in the breaking views, and a 1600 sqft fully finished detached heated garage.
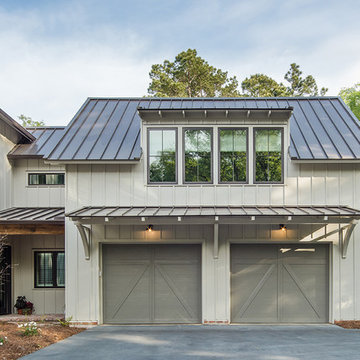
www.farmerpaynearchitects.com
Design ideas for a country attached double garage conversion in New Orleans.
Design ideas for a country attached double garage conversion in New Orleans.
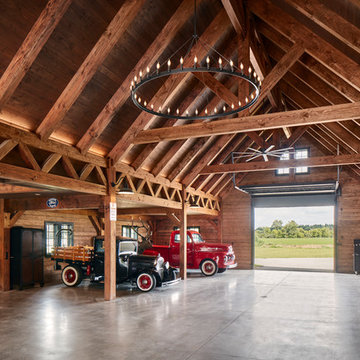
Photo Credit - David Bader
Inspiration for a country garage in Milwaukee with four or more cars.
Inspiration for a country garage in Milwaukee with four or more cars.
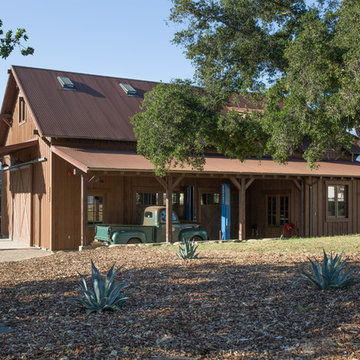
Rustic barn acts as garage for car storage.
Design ideas for a large rural detached single garage in Santa Barbara.
Design ideas for a large rural detached single garage in Santa Barbara.
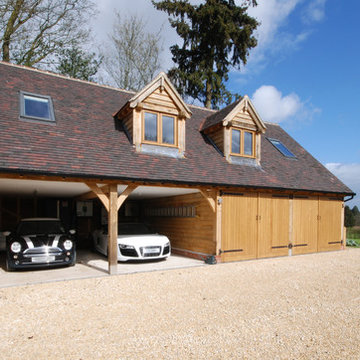
Elaine Campling
Inspiration for a large rural detached garage in Surrey.
Inspiration for a large rural detached garage in Surrey.
Country Garage Ideas and Designs
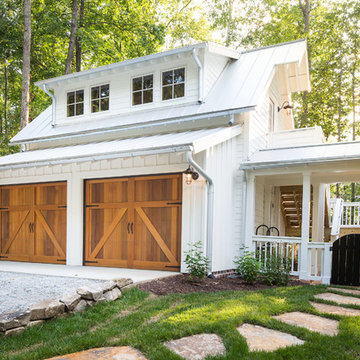
Southern Living House Plan with lots of outdoor living space. Expertly built by t-Olive Properties (www.toliveproperties.com). Photo Credit: David Cannon Photography (www.davidcannonphotography.com)
1
