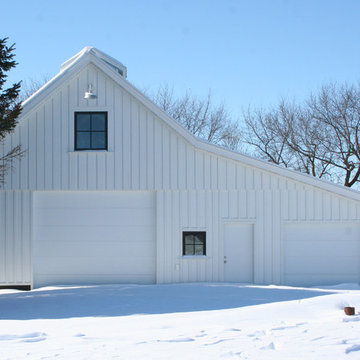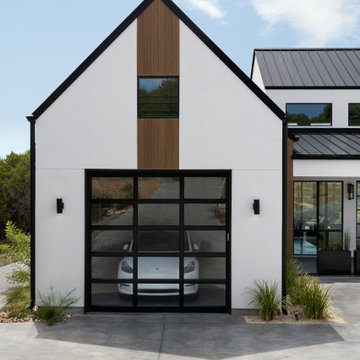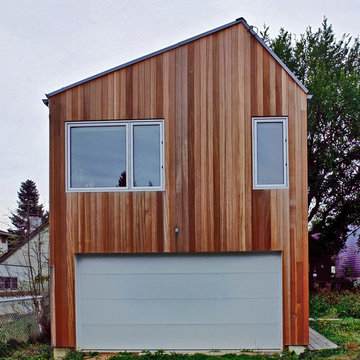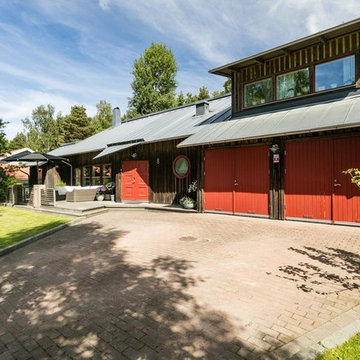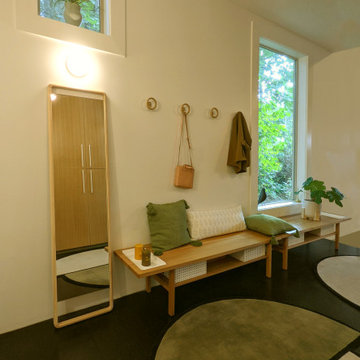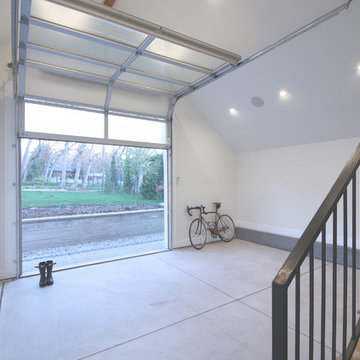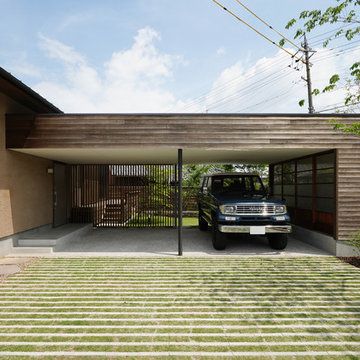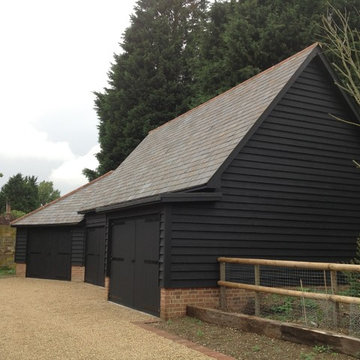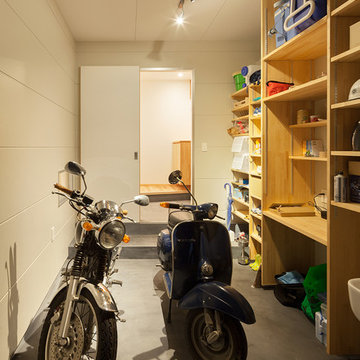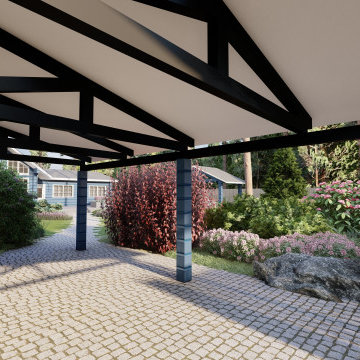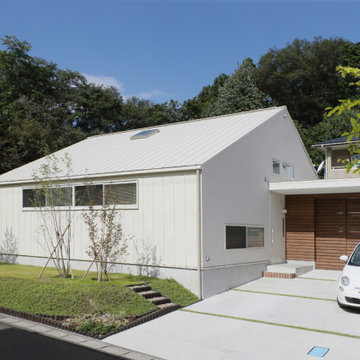Scandinavian Garage Ideas and Designs
Refine by:
Budget
Sort by:Popular Today
1 - 20 of 459 photos
Item 1 of 2
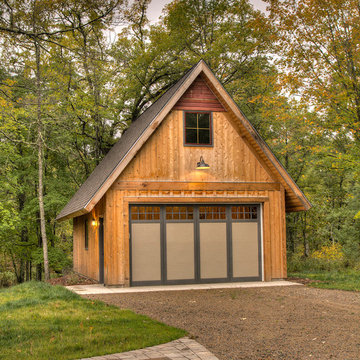
This is an example of a medium sized scandinavian detached double garage in Minneapolis.
Find the right local pro for your project
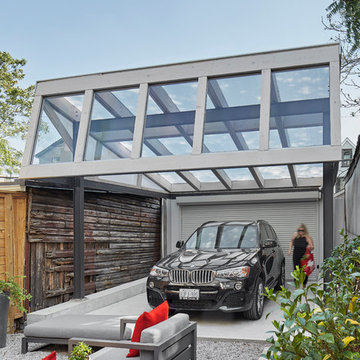
Photography: Nanne Springer
Design ideas for a scandinavian single carport in Toronto.
Design ideas for a scandinavian single carport in Toronto.
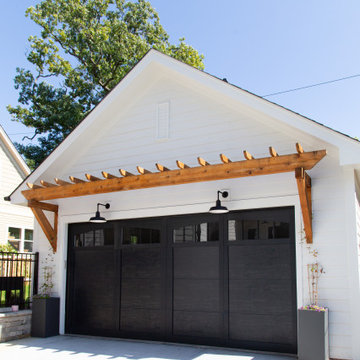
Photo: Rachel Loewen © 2019 Houzz
Inspiration for a scandi garage in Chicago.
Inspiration for a scandi garage in Chicago.
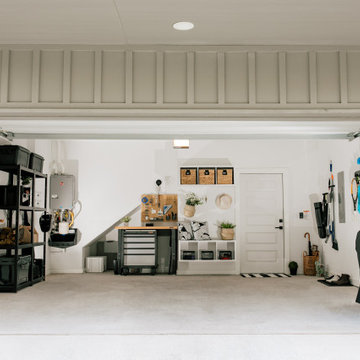
No ordinary female-founded interior design and organizing company, HGO transforms your cluttered home with unique designs and custom drawer organizers, leaving you with a serene, cohesive space, in just 90 days or less.
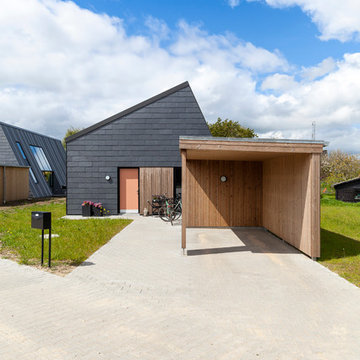
Design ideas for a medium sized scandinavian detached single carport in Esbjerg.
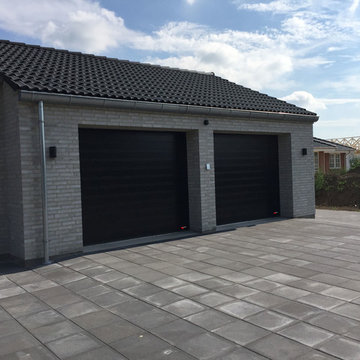
NASSAU garageporte model Classic fra kr. 7.995,- pr, port
Inspiration for a large scandinavian attached double garage in Odense.
Inspiration for a large scandinavian attached double garage in Odense.
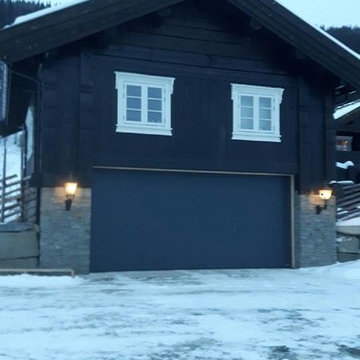
Nassau garasjeport av typen Woodgrain montert i garasje i Hol
Photo of a large scandinavian attached double port cochere in Other.
Photo of a large scandinavian attached double port cochere in Other.
Scandinavian Garage Ideas and Designs
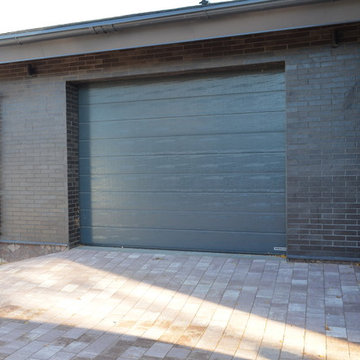
Сочетание выбранной тротуарной плитки и материалов отделки жилого дома
Photo of a small scandi attached single port cochere in Saint Petersburg.
Photo of a small scandi attached single port cochere in Saint Petersburg.
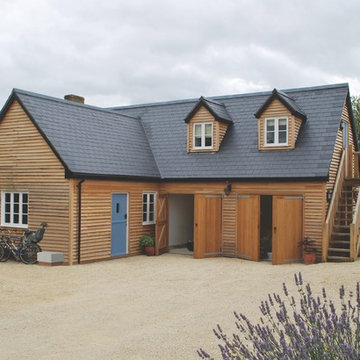
Located just 7 miles from our own offices in Charlbury, this building is one of Sylva’s most local projects.
When the client purchased
The Old Farmhouse in Long Hanborough, it came complete with planning permission to construct a new home in the garden. However, these plans did not suit the young family’s needs.
Instead, new plans were drawn up for a double garage along with premises for their flower arranging business. Across the top of the garage sits a 1-bed annex complete with it’s own bathroom, sitting area and separate access via the external oak stairs.Initially, the plan was for an oak framed structure, however the cost looked to be prohibitive given the building’s practical purpose. Instead, internal oak features were combined with oak cladding, stairs and handrails to give the look and feel of an oak structure.
The insulation for the shop part of the building was chosen carefully to maintain a stable temperature and humidity, which helps the flower stay fresh for as long as possible.
The client appointed a local builder to clear the site, install foundations and lay the ground floor. Sylva provided an insulated timber frame which comprised of smaller than usual panels due to restricted site access. The first floor was formed from metal web joists and finished with a loose cut roof, due to the gables and dormers required.
Sylva acted as principal contractor for the duration
of the timber frame works, providing all method statements and risk assessments. Time on site was 8 days from start to finish.
Once complete, the builder returned to install the roofing, cladding and windows, simultaneously overseeing the fit out internally; at the time Sylva did not have a Concept to Keys® service.
Completed in 2012, the total build duration was just under 6 months and the total cost came to around £85,000, a fraction of the time and cost originally thought to be involved in a blockwork construction.
Having dedicated premises for the business has helped it to flourish, the garage provides a place for cars and hobbies, and the annex is a great place for grandparents to stay when the babysitting has worn them out.
1
