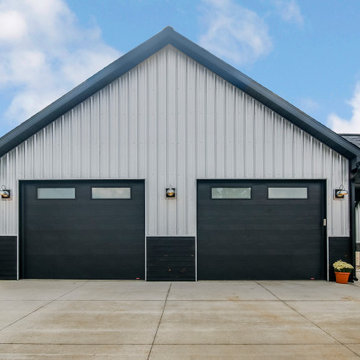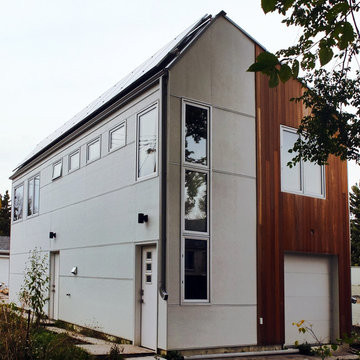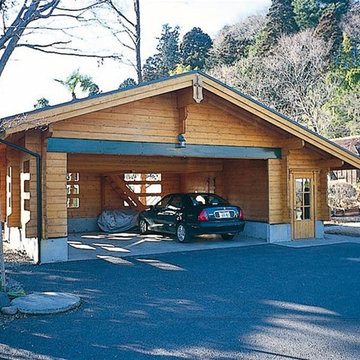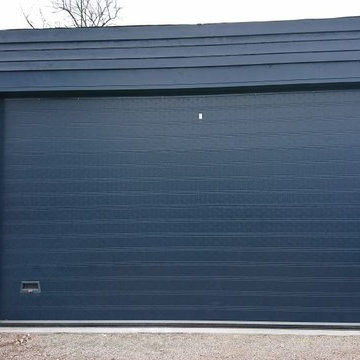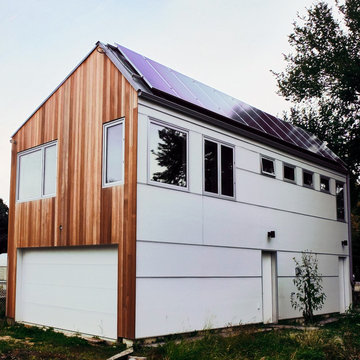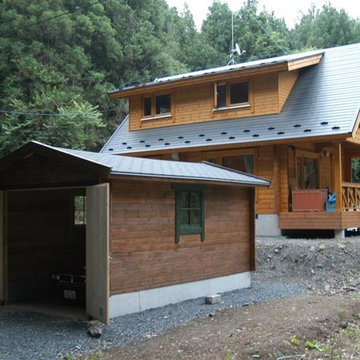Scandinavian Detached Garage Ideas and Designs
Refine by:
Budget
Sort by:Popular Today
1 - 20 of 34 photos
Item 1 of 3
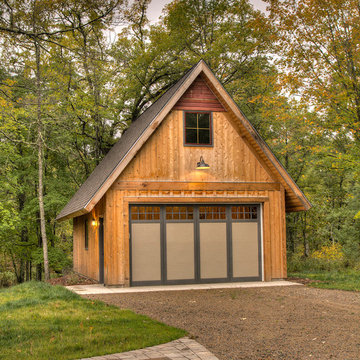
This is an example of a medium sized scandinavian detached double garage in Minneapolis.
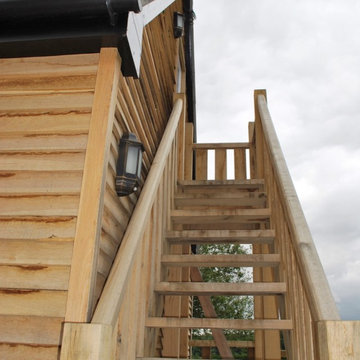
Located just 7 miles from our own offices in Charlbury, this building is one of Sylva’s most local projects.
When the client purchased
The Old Farmhouse in Long Hanborough, it came complete with planning permission to construct a new home in the garden. However, these plans did not suit the young family’s needs.
Instead, new plans were drawn up for a double garage along with premises for their flower arranging business. Across the top of the garage sits a 1-bed annex complete with it’s own bathroom, sitting area and separate access via the external oak stairs.Initially, the plan was for an oak framed structure, however the cost looked to be prohibitive given the building’s practical purpose. Instead, internal oak features were combined with oak cladding, stairs and handrails to give the look and feel of an oak structure.
The insulation for the shop part of the building was chosen carefully to maintain a stable temperature and humidity, which helps the flower stay fresh for as long as possible.
The client appointed a local builder to clear the site, install foundations and lay the ground floor. Sylva provided an insulated timber frame which comprised of smaller than usual panels due to restricted site access. The first floor was formed from metal web joists and finished with a loose cut roof, due to the gables and dormers required.
Sylva acted as principal contractor for the duration
of the timber frame works, providing all method statements and risk assessments. Time on site was 8 days from start to finish.
Once complete, the builder returned to install the roofing, cladding and windows, simultaneously overseeing the fit out internally; at the time Sylva did not have a Concept to Keys® service.
Completed in 2012, the total build duration was just under 6 months and the total cost came to around £85,000, a fraction of the time and cost originally thought to be involved in a blockwork construction.
Having dedicated premises for the business has helped it to flourish, the garage provides a place for cars and hobbies, and the annex is a great place for grandparents to stay when the babysitting has worn them out.
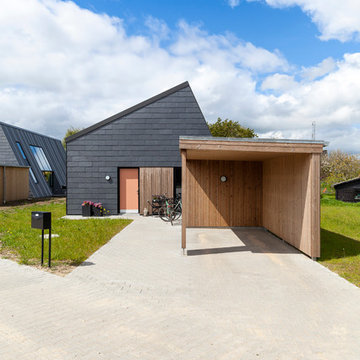
Design ideas for a medium sized scandinavian detached single carport in Esbjerg.
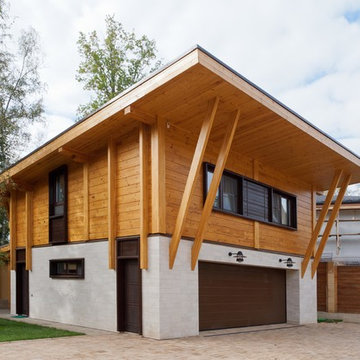
Над гаражом расположено жилье для помощников по хозяйству (примерно 80 кв.метров).
Design ideas for a medium sized scandi detached double garage in Moscow.
Design ideas for a medium sized scandi detached double garage in Moscow.
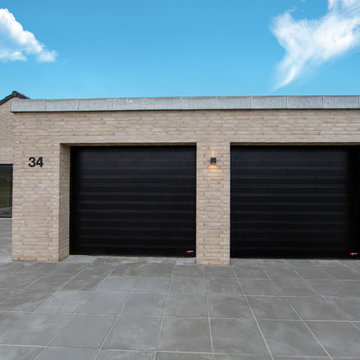
Garageporte fra NASSAU I model Softline fra kr. 9.295,-
Photo of an expansive scandinavian detached double garage in Odense.
Photo of an expansive scandinavian detached double garage in Odense.
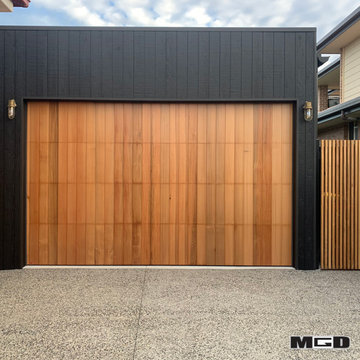
Macquarie Garage Doors recently installed this Delta Western Red Cedar Panel Door (with 135mm Vertical Shiplap) in Long Jetty!
We also installed the Automatic Sliding Gate AND Pedestrian Swing Gate, both with Vertical Blackbutt Battens supplied by Skope Construction.
MGD can help you create a cohesive façade for your home, matching your garage door and gates seamlessly. What a stylish finish!
Both gates use FAAC Automatic Openers, with frames supplied by STEEL Boundary Fencing. Garage Door features a Cleverseal Garage Door Sealing Systems Brush Kit and Merlin ANZ MS105 Elite Garage Door Opener, with MyQ Smartphone kit - the works!
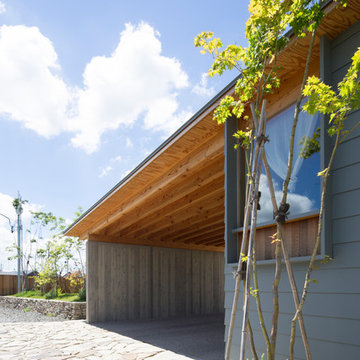
アプローチ、外観。
Design ideas for a medium sized scandi detached double port cochere in Nagoya.
Design ideas for a medium sized scandi detached double port cochere in Nagoya.
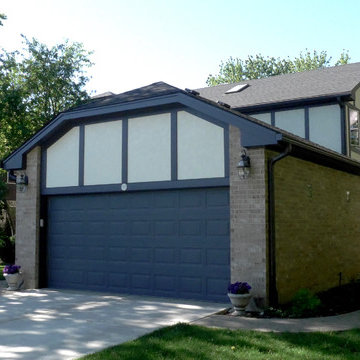
James Hardie Siding, Arlington Heights, IL 60004 by Siding & Windows Group.
Medium sized scandi detached double garage in Other.
Medium sized scandi detached double garage in Other.
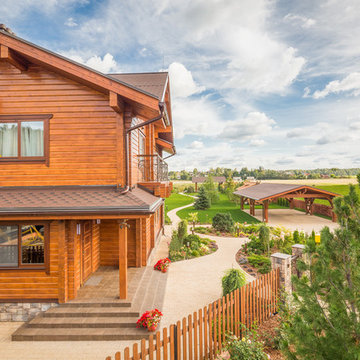
Inspiration for a medium sized scandinavian detached carport in Moscow with four or more cars.
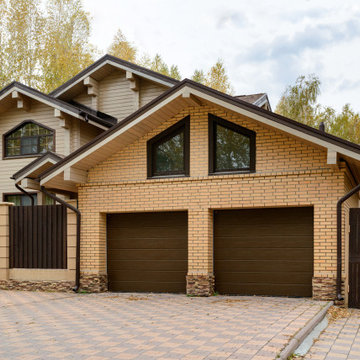
This is an example of a medium sized scandi detached double garage in Novosibirsk.
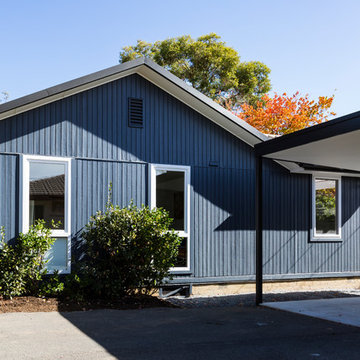
Kerrie Brewer
Medium sized scandinavian detached single carport in Canberra - Queanbeyan.
Medium sized scandinavian detached single carport in Canberra - Queanbeyan.
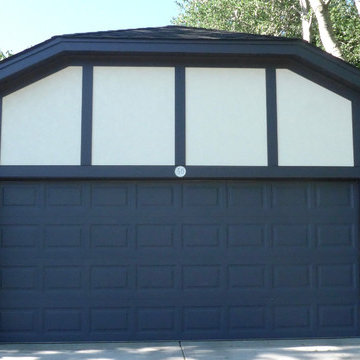
James Hardie Siding, Arlington Heights, IL 60004 by Siding & Windows Group.
Photo of a medium sized scandinavian detached double garage in Other.
Photo of a medium sized scandinavian detached double garage in Other.
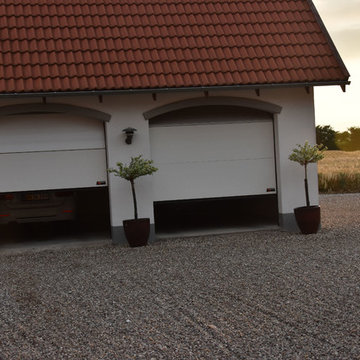
Garageporte fra NASSAU model softline fra kr. 9.295 pr. stk
Photo of an expansive scandi detached double garage in Odense.
Photo of an expansive scandi detached double garage in Odense.
Scandinavian Detached Garage Ideas and Designs
1
