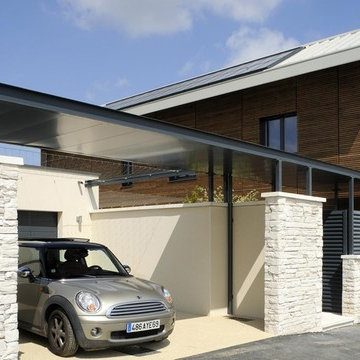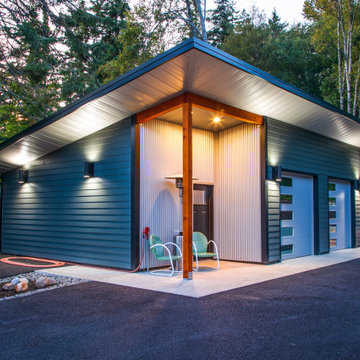Contemporary Detached Garage Ideas and Designs
Refine by:
Budget
Sort by:Popular Today
1 - 20 of 896 photos
Item 1 of 3

Modern Carport
This is an example of a large contemporary detached double carport in Austin.
This is an example of a large contemporary detached double carport in Austin.
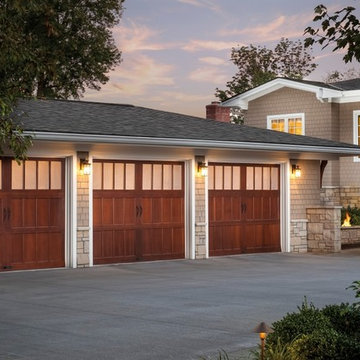
Photo of a medium sized contemporary detached carport in Baltimore with three or more cars.
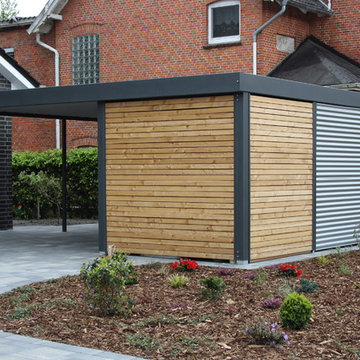
Metallcarport, Carport-Schmiede GmbH & Co. KG
This is an example of a medium sized contemporary detached single carport in Bremen.
This is an example of a medium sized contemporary detached single carport in Bremen.
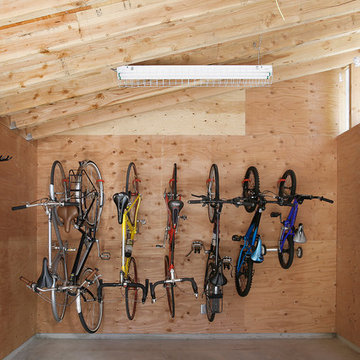
Mark Woods
Photo of a medium sized contemporary detached single garage conversion in Seattle.
Photo of a medium sized contemporary detached single garage conversion in Seattle.
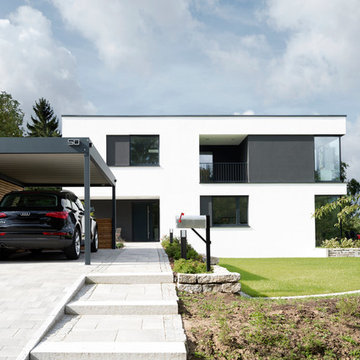
zwei k. fotografen
Medium sized contemporary detached single carport in Nuremberg.
Medium sized contemporary detached single carport in Nuremberg.
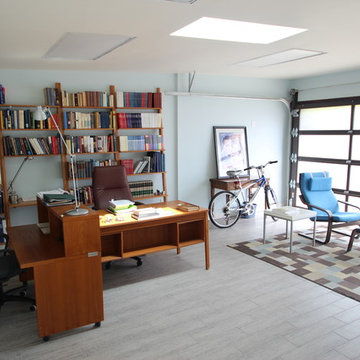
Garage and patio remodeling, turning a 2 car garage and a driveway into an amazing retreat in Los Angeles
Inspiration for a medium sized contemporary detached double garage workshop in Los Angeles.
Inspiration for a medium sized contemporary detached double garage workshop in Los Angeles.
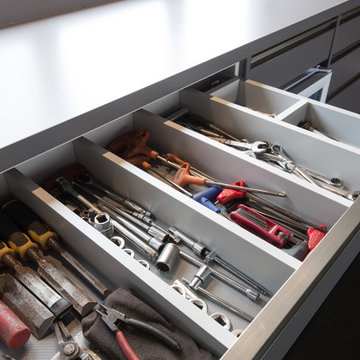
Mark Scowen Photography.
A man's happy place.
Medium sized contemporary detached double carport in Auckland.
Medium sized contemporary detached double carport in Auckland.
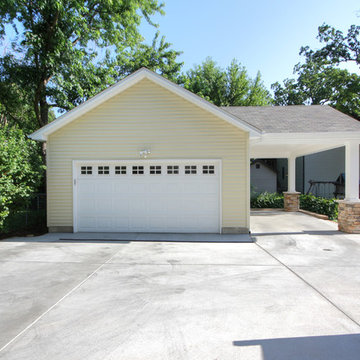
A Webster Groves, Mo home adds a carport to the side of their existing detached garage. The project includes a new concrete driveway in place of blacktop.
Photo by Toby Weiss for MBA.
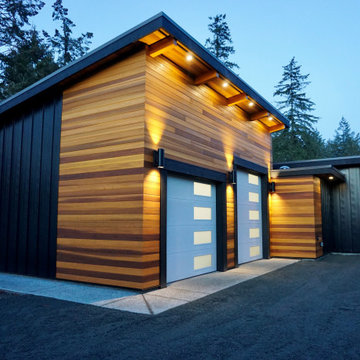
Stun your neighbours & friends with an outstanding 2 bay garage with shop space. High enough to safely store your favourite toys and room to park or build your next home project.
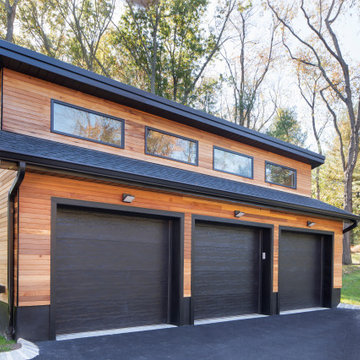
This is an example of a contemporary detached garage in New York with three or more cars.
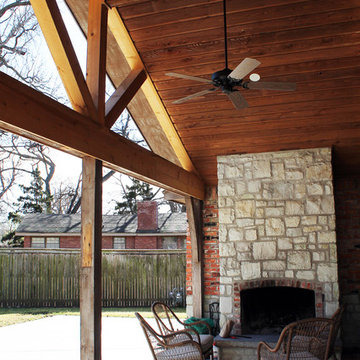
4 Car garage partially converted to a pool house with full bath, kitchen and living space.
Design ideas for a large contemporary detached garage workshop in Other with four or more cars.
Design ideas for a large contemporary detached garage workshop in Other with four or more cars.
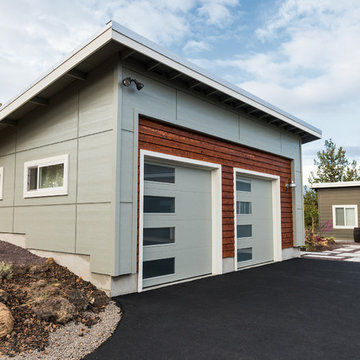
Steve Tague
Inspiration for a medium sized contemporary detached double garage in Other.
Inspiration for a medium sized contemporary detached double garage in Other.
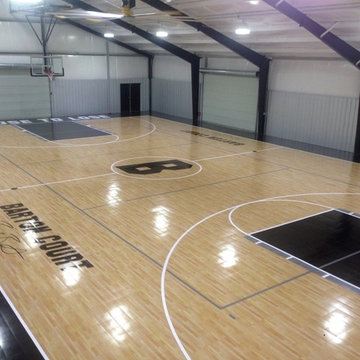
Fully Functioning Detached Garage/Hanger Sport Court customized with family name, logos, colors and accessories.
Photo of an expansive contemporary detached garage in New York.
Photo of an expansive contemporary detached garage in New York.
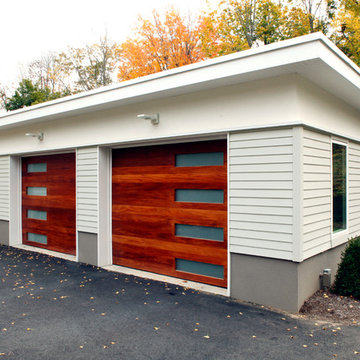
Catherine "Cie" Stroud Photography
Photo of a medium sized contemporary detached double carport in New York.
Photo of a medium sized contemporary detached double carport in New York.
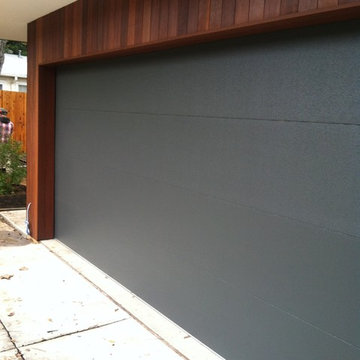
Clean lines are essential elements in contemporary or modern home design.
So is a clean garage. Our hidden sealing system gives you both.
Look at the fine mahogany jamb surrounding this flush steel garage door. Imagine how different it would look with standard garage door perimeter seal.
Call today to discuss how we create this detail and also seal the door.
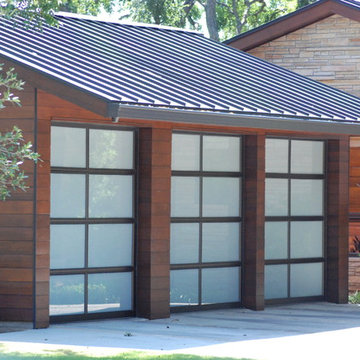
forjadesigns.com
Photo of a large contemporary detached garage in Houston with three or more cars.
Photo of a large contemporary detached garage in Houston with three or more cars.

The Mazama Cabin is located at the end of a beautiful meadow in the Methow Valley, on the east slope of the North Cascades Mountains in Washington state. The 1500 SF cabin is a superb place for a weekend get-a-way, with a garage below and compact living space above. The roof is “lifted” by a continuous band of clerestory windows, and the upstairs living space has a large glass wall facing a beautiful view of the mountain face known locally as Goat Wall. The project is characterized by sustainable cedar siding and
recycled metal roofing; the walls and roof have 40% higher insulation values than typical construction.
The cabin will become a guest house when the main house is completed in late 2012.
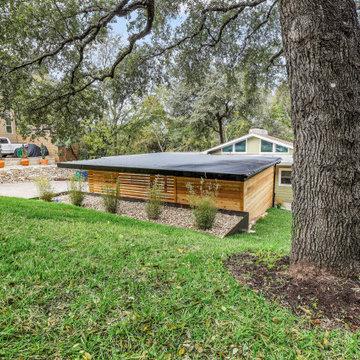
Modern Carport
Inspiration for a large contemporary detached double carport in Austin.
Inspiration for a large contemporary detached double carport in Austin.
Contemporary Detached Garage Ideas and Designs
1
