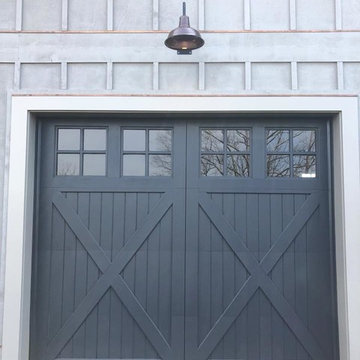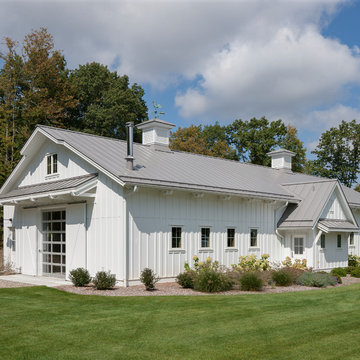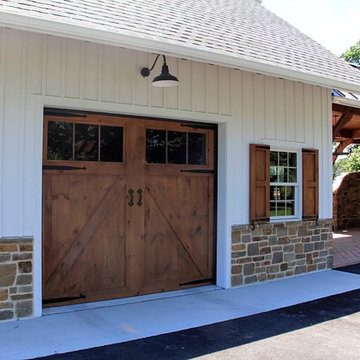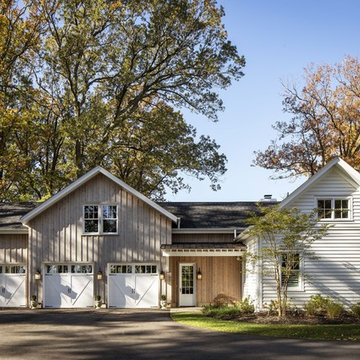Country Detached Garage Ideas and Designs
Refine by:
Budget
Sort by:Popular Today
1 - 20 of 792 photos
Item 1 of 3
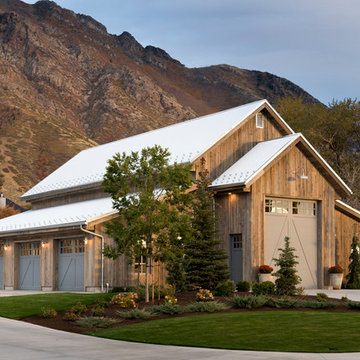
Jared Medly
Photo of a country detached garage in Salt Lake City with four or more cars.
Photo of a country detached garage in Salt Lake City with four or more cars.

Photo: Tom Jenkins
TomJenkinsksFilms.com
This is an example of a large farmhouse detached double garage in Atlanta.
This is an example of a large farmhouse detached double garage in Atlanta.

A new workshop and build space for a fellow creative!
Seeking a space to enable this set designer to work from home, this homeowner contacted us with an idea for a new workshop. On the must list were tall ceilings, lit naturally from the north, and space for all of those pet projects which never found a home. Looking to make a statement, the building’s exterior projects a modern farmhouse and rustic vibe in a charcoal black. On the interior, walls are finished with sturdy yet beautiful plywood sheets. Now there’s plenty of room for this fun and energetic guy to get to work (or play, depending on how you look at it)!

"Bonus" garage with metal eyebrow above the garage. Cupola with eagle weathervane adds to the quaintness.
This is an example of a medium sized country detached garage in Minneapolis.
This is an example of a medium sized country detached garage in Minneapolis.
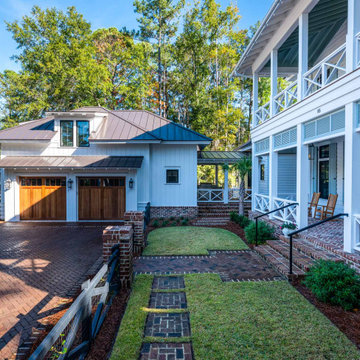
Carriage house with cedar doors.
Inspiration for a rural detached double garage in Other.
Inspiration for a rural detached double garage in Other.
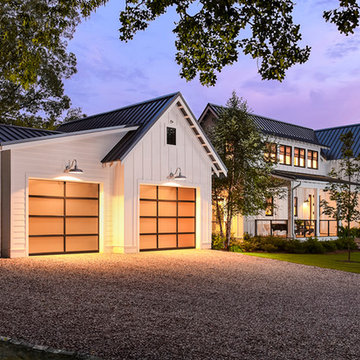
Clopay Avante Collection aluminum and glass garage doors on a modern farmhouse style home. Opaque glass keeps cars and equipment out of sight. The doors emit a warm, welcoming glow when lit from inside at dusk. Photographed by Andy Frame.
This image is the exclusive property of Andy Frame / Andy Frame Photography and is protected under the United States and International Copyright laws.
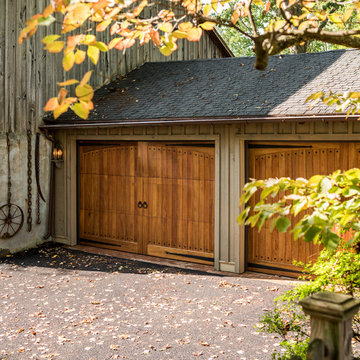
Angle Eye Photography
Inspiration for a large farmhouse detached double garage in Philadelphia.
Inspiration for a large farmhouse detached double garage in Philadelphia.
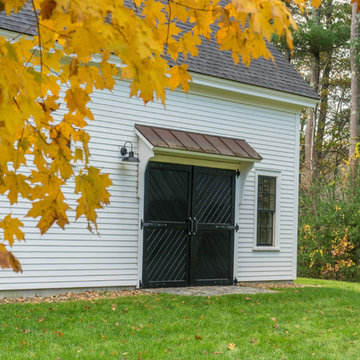
Eric Roth
Design ideas for a large farmhouse detached garage workshop in Boston.
Design ideas for a large farmhouse detached garage workshop in Boston.

Two-story pole barn with whitewash pine board & batten siding, black metal roofing, Okna 5500 series Double Hung vinyl windows with grids, Azek cupola with steel roof and custom Dachshund weather vane. Custom made tree cut-out window shutters painted black. Rustic barn style goose-neck lighting fixtures with protective cage. Rough Sawn pine double sliding door.
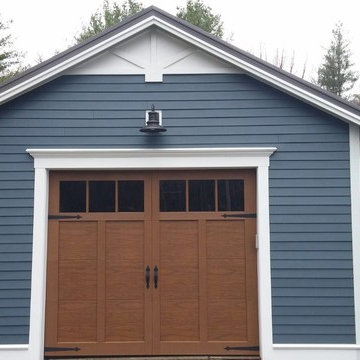
This stunning garage door is from the Haas American Tradition Series in a wood grain finish. Being made of steel, this door requires no maintenance and will always look just as beautiful as the day it was installed. It was designed and installed by Lowell Overhead Door.
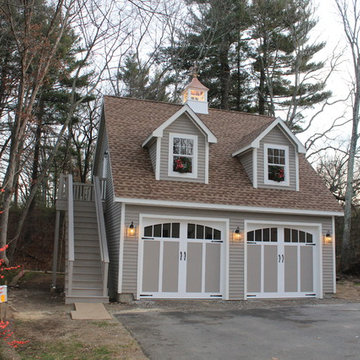
This is an example of a medium sized country detached double garage workshop in Boston.

The 3,400 SF, 3 – bedroom, 3 ½ bath main house feels larger than it is because we pulled the kids’ bedroom wing and master suite wing out from the public spaces and connected all three with a TV Den.
Convenient ranch house features include a porte cochere at the side entrance to the mud room, a utility/sewing room near the kitchen, and covered porches that wrap two sides of the pool terrace.
We designed a separate icehouse to showcase the owner’s unique collection of Texas memorabilia. The building includes a guest suite and a comfortable porch overlooking the pool.
The main house and icehouse utilize reclaimed wood siding, brick, stone, tie, tin, and timbers alongside appropriate new materials to add a feeling of age.
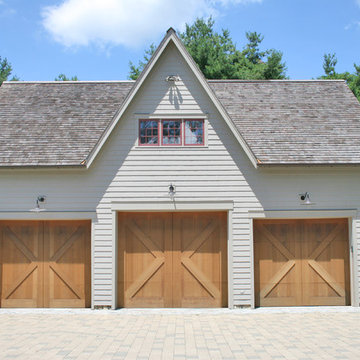
Photo of a large rural detached garage in New York with three or more cars.
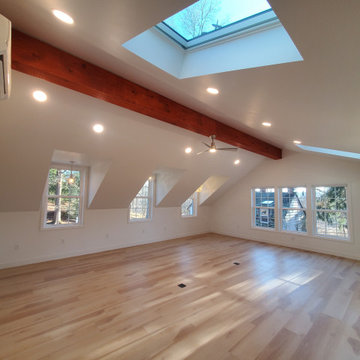
Garage Remodel in West Chester PA
James Hardie siding
Divinchi Europeon Slate roof
ProVia windows
This is an example of a medium sized farmhouse detached double garage workshop in Philadelphia.
This is an example of a medium sized farmhouse detached double garage workshop in Philadelphia.
Country Detached Garage Ideas and Designs
1

