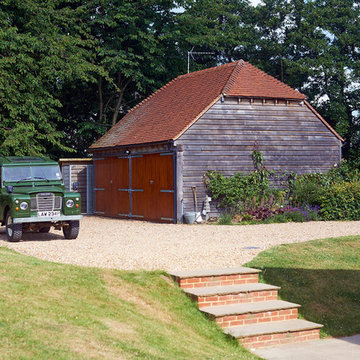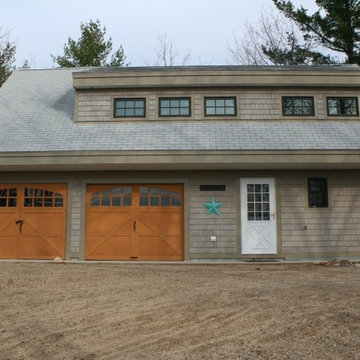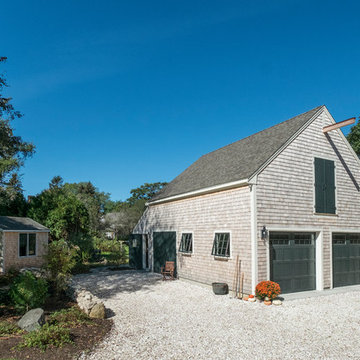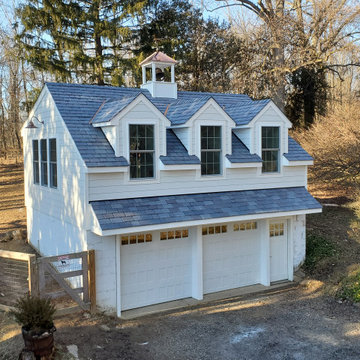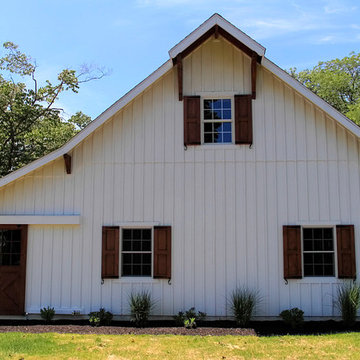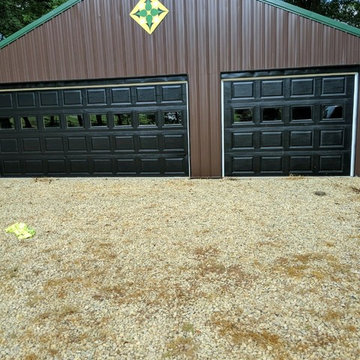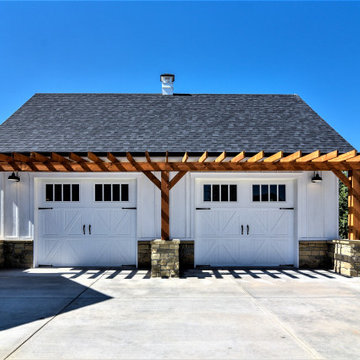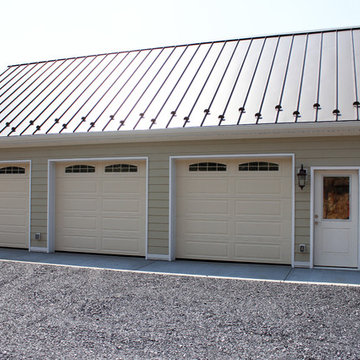Country Detached Garage Ideas and Designs
Refine by:
Budget
Sort by:Popular Today
81 - 100 of 792 photos
Item 1 of 3
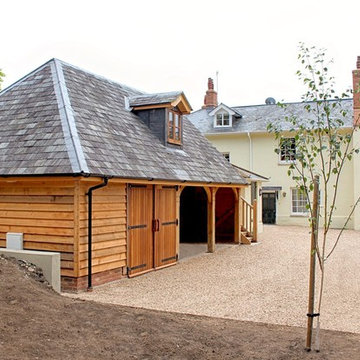
This large oak framed garage with guest accommodation above is the perfect outbuilding solution for those needing a little more space.
Photo of a rural detached garage workshop in Hampshire.
Photo of a rural detached garage workshop in Hampshire.
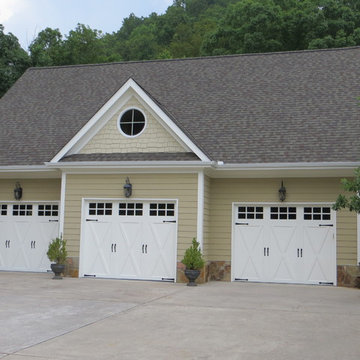
Repaint, Repair, Reroof
This is an example of a large rural detached garage in Other with three or more cars.
This is an example of a large rural detached garage in Other with three or more cars.
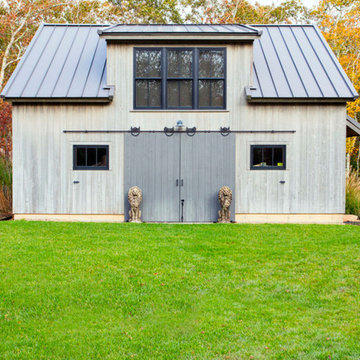
Inspiration for a medium sized farmhouse detached double garage workshop in Burlington.
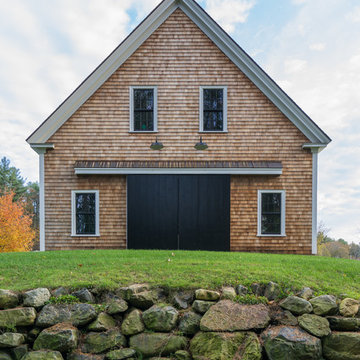
Eric Roth
Design ideas for a large farmhouse detached garage workshop in Boston.
Design ideas for a large farmhouse detached garage workshop in Boston.
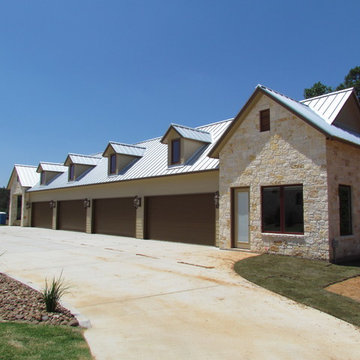
Every Man's Dream Garage!
Photo of a large country detached garage in Houston with four or more cars.
Photo of a large country detached garage in Houston with four or more cars.
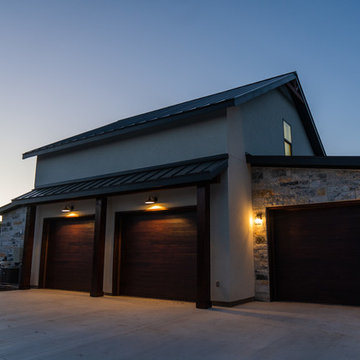
This is an example of a large rural detached garage in Austin with three or more cars.
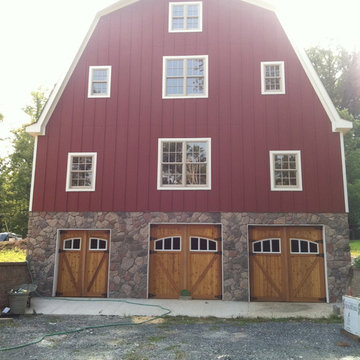
This barn was veneered with stone to give it a classic look.
This is an example of a rural detached garage in DC Metro with three or more cars.
This is an example of a rural detached garage in DC Metro with three or more cars.
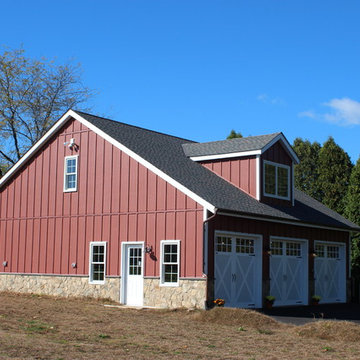
SCFA
Inspiration for a large rural detached garage in Philadelphia with three or more cars.
Inspiration for a large rural detached garage in Philadelphia with three or more cars.
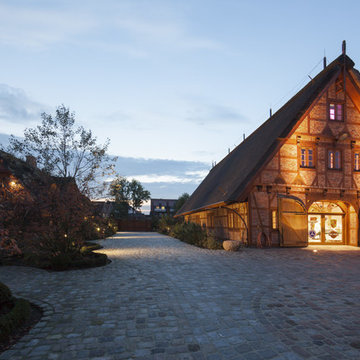
Außergewöhnliche Oldtimergarage im Landhausstil trifft auf exklusives LICHTkonzept. Die Wechselbeziehung des besonderen Charmes und modernster Lichttechnik tauchen die Fahrzeuge in eine einzigartige Atmosphäre.
In diesem Jahrhundert errichtet, bietet die Scheune Platz für einige Oldtimer und einen geschmackvollen Weinkeller. Zusätzlich kann der Raum der historischen Fahrzeuge als Ort für Festlichkeiten genutzt werden. Unser Lichtkonzept greift alle Nutzungsmöglichkeiten auf, so dass zu jeder Zeit ein stilvolles Ambiente entsteht.
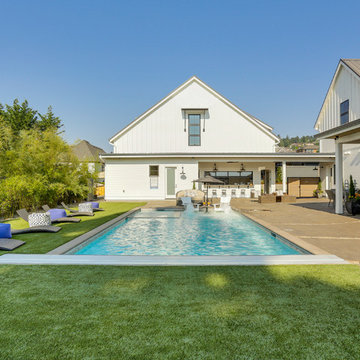
The Oregon Dream 2017 built by Stone Bridge Homes NW has a traditional attached garage for cars and a secondary detached recreation garage with an indoor basketball court and a fully equipped bar. Clopay Avante Collection aluminum and glass garage doors are used on both structures. A modified glass garage door opens, resort-like, to a counter fronted by bar stools. Installed by Best Overhead Door LLC.
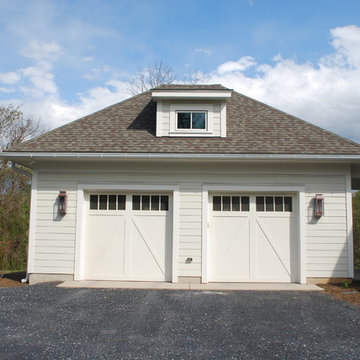
Camden Littleton Photography
Inspiration for a medium sized country detached double garage in DC Metro.
Inspiration for a medium sized country detached double garage in DC Metro.
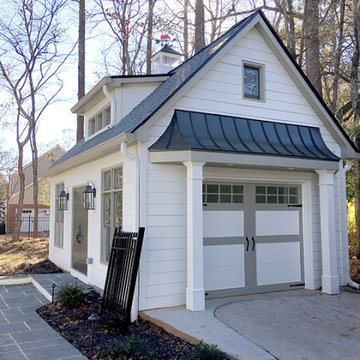
Detached garage with dormer clerestory, vaulted ceiling, faux beams, and double side doors opening onto the patio.
Design ideas for a medium sized farmhouse detached single carport in Atlanta.
Design ideas for a medium sized farmhouse detached single carport in Atlanta.
Country Detached Garage Ideas and Designs
5
