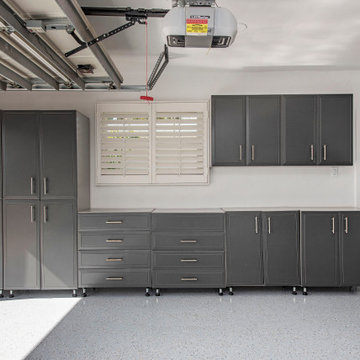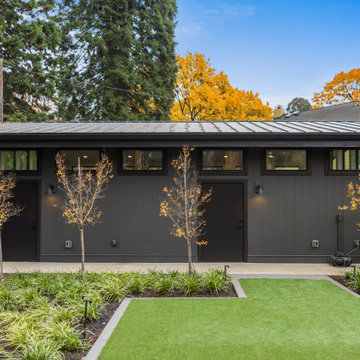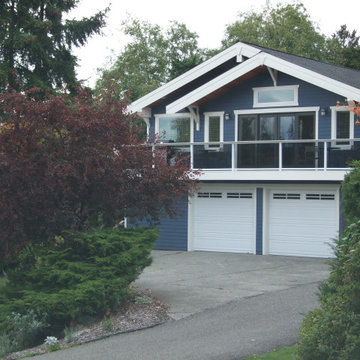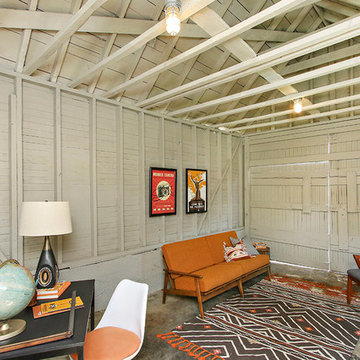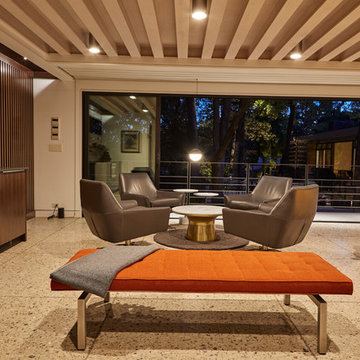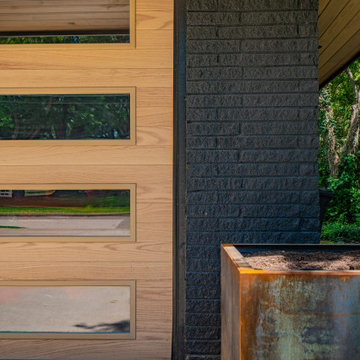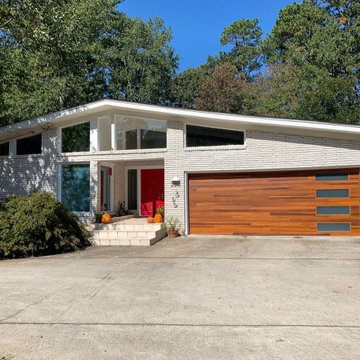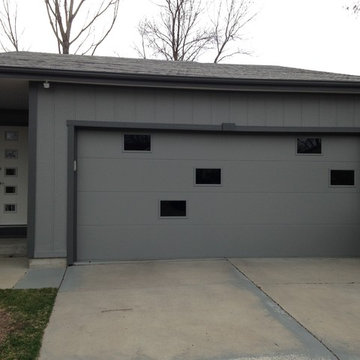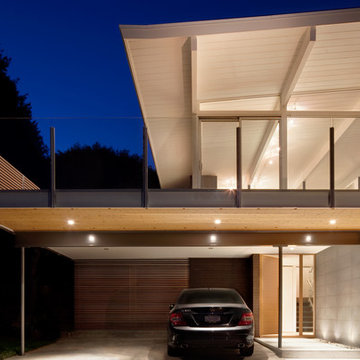Midcentury Garage Ideas and Designs
Sort by:Popular Today
1 - 20 of 847 photos

With a grand total of 1,247 square feet of living space, the Lincoln Deck House was designed to efficiently utilize every bit of its floor plan. This home features two bedrooms, two bathrooms, a two-car detached garage and boasts an impressive great room, whose soaring ceilings and walls of glass welcome the outside in to make the space feel one with nature.
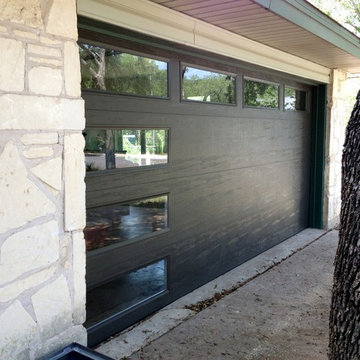
For this door we combined both flush steel sections and long panel windows. In doing so we achieved a fully customized design that would compliment any Mid-Century style home.
Find the right local pro for your project
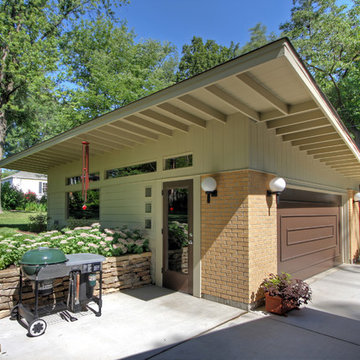
A renowned St. Louis mid-century modern architect's home in St. Louis, MO is now owned by his son, who grew up in the home. The original detached garage was failing.
Mosby architects worked with the architect's original drawings of the home to create a new garage that matched and echoed the style of the home, from roof slope to brick color. Several pieces from the original garage were salvaged to be used on and around the new detached garage. New landscaping was part of this design-build project by Mosby Building Arts.
Photos by Mosby Building Arts.
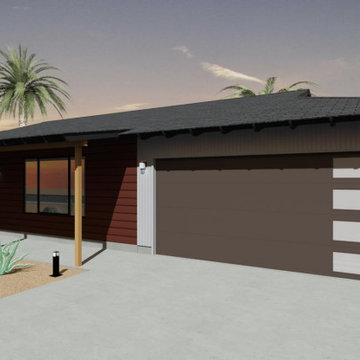
Mid Century ranch home exterior with corrugated metal siding, horizontal clapboards, and white stucco. Black asphalt shingle roof.
Photo of a medium sized midcentury attached double garage conversion in Phoenix.
Photo of a medium sized midcentury attached double garage conversion in Phoenix.
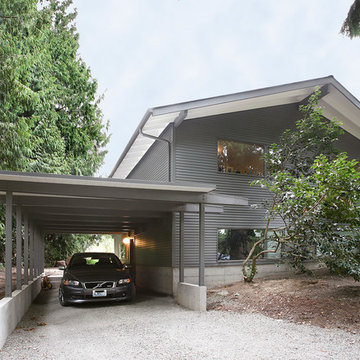
Mark Woods
Inspiration for a medium sized midcentury attached carport in Seattle with three or more cars.
Inspiration for a medium sized midcentury attached carport in Seattle with three or more cars.
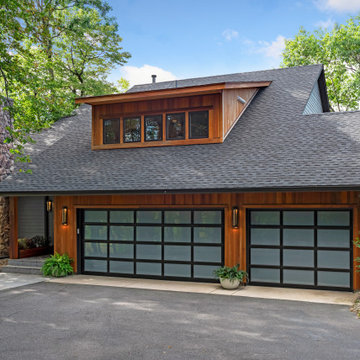
The exterior of the dormer addition on the beautiful North Oaks home. The addition of a dormer above the garage allowed us to add an expansive bathroom and walk-in closet off the master bedroom.
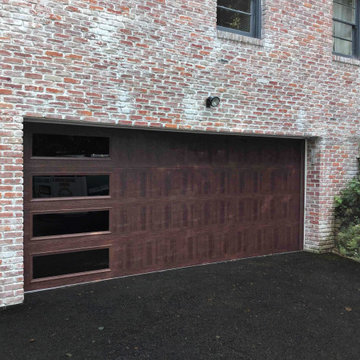
16' x 6 flush panel garage door in mahogany with tinted window panels on right side
Inspiration for a large retro attached double garage in New York.
Inspiration for a large retro attached double garage in New York.
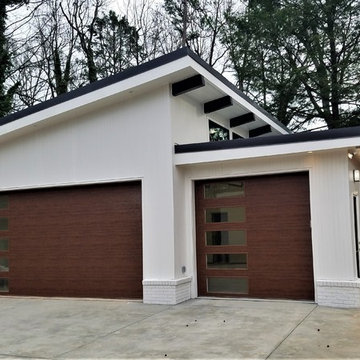
New Construction custom mid century three car garage.
Photo of a large retro garage in Charlotte.
Photo of a large retro garage in Charlotte.
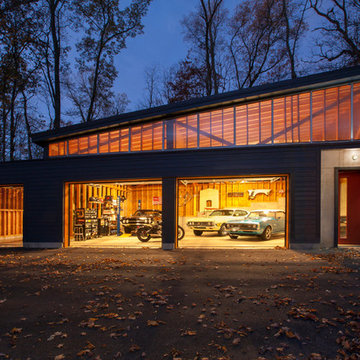
Front garage elevation highlights glass overhead doors and clerestory shed roof structure. - Architecture + Photography: HAUS
Photo of a large retro detached garage workshop in Indianapolis with four or more cars.
Photo of a large retro detached garage workshop in Indianapolis with four or more cars.
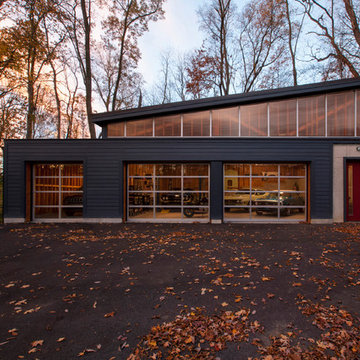
Front garage elevation highlights glass overhead doors and clerestory shed roof structure. - Architecture + Photography: HAUS
Large retro detached garage workshop in Indianapolis with four or more cars.
Large retro detached garage workshop in Indianapolis with four or more cars.
Midcentury Garage Ideas and Designs
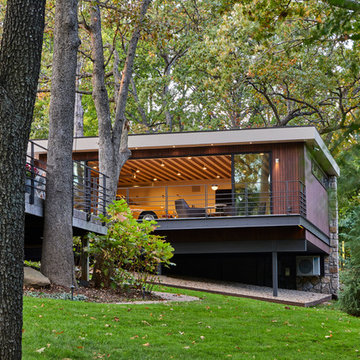
Inspiration for a medium sized midcentury detached double garage workshop in Other.
1
