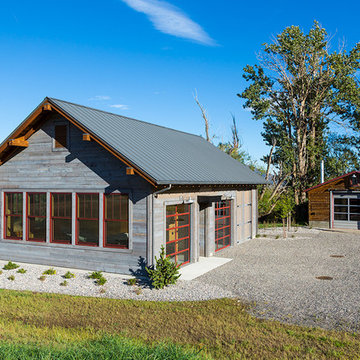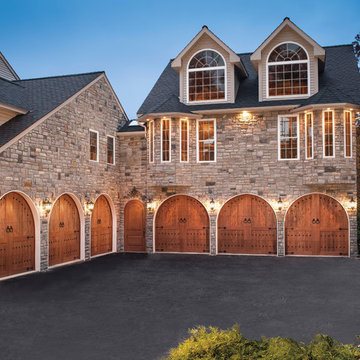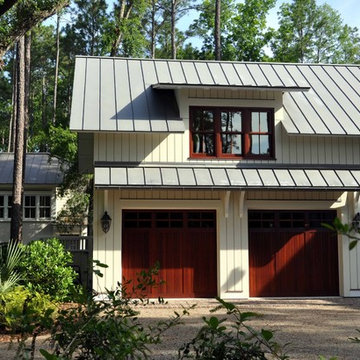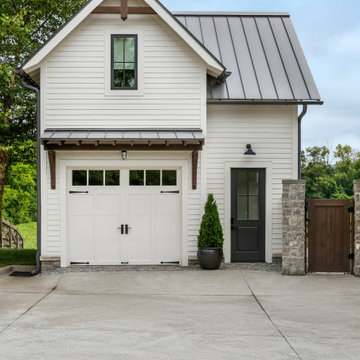Luxury Garage Ideas and Designs
Refine by:
Budget
Sort by:Popular Today
1 - 20 of 2,133 photos
Item 1 of 2
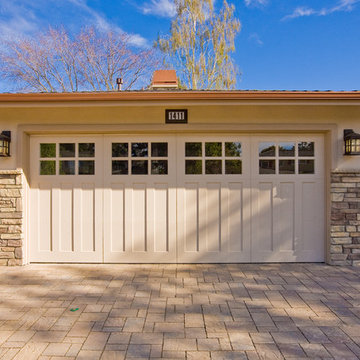
Traditional carriage house garage and interlocking paved stone driveway enhances this traditional home with stone veneer in Los Altos, California.
Photo of a medium sized traditional attached double garage in San Francisco.
Photo of a medium sized traditional attached double garage in San Francisco.

The support brackets are a custom designed Lasley Brahaney signature detail.
Inspiration for a large classic garage in Other with three or more cars.
Inspiration for a large classic garage in Other with three or more cars.
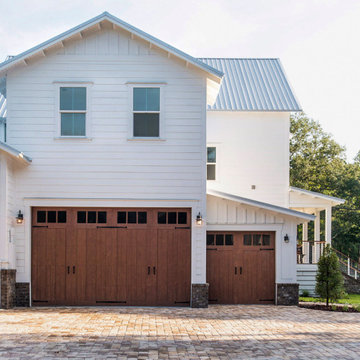
Clopay Canyon Ridge (5-layer) insulated faux wood carriage house garage doors, Design 11 with REC13 windows, Clear Cypress woodgrain cladding and overlays in the Medium stain finish. Installed by D and D Garage Doors on an attached two-car garage on a custom built home in St. Augustine, Florida. Photography by @visiblestyle for Jettset Farmhouse. All rights reserved.
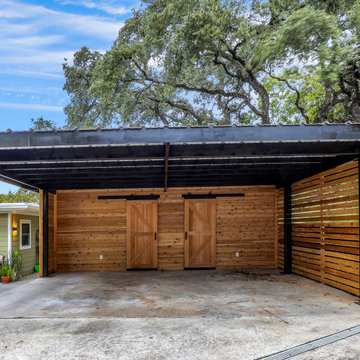
Modern Carport
Photo of a large contemporary detached double carport in Austin.
Photo of a large contemporary detached double carport in Austin.
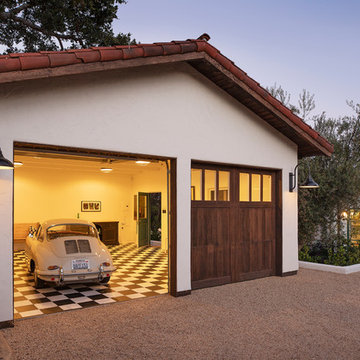
Jim Bartsch Photography
Photo of a medium sized mediterranean detached double garage in Santa Barbara.
Photo of a medium sized mediterranean detached double garage in Santa Barbara.
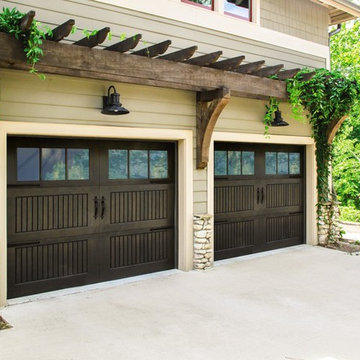
16x7 Model 9800 Wayne Dalton Garage Door
Fiberglass Face - Walnut Finish
Sonoma Panel Design
6 Lite Vertical Top
Barcelona Decorative Hardware
Steel Back - Polyurethane Injected Core
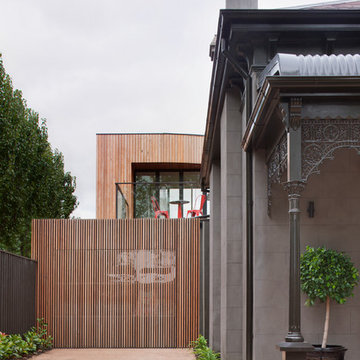
Shannon McGrath
Small contemporary attached single garage conversion in Melbourne.
Small contemporary attached single garage conversion in Melbourne.
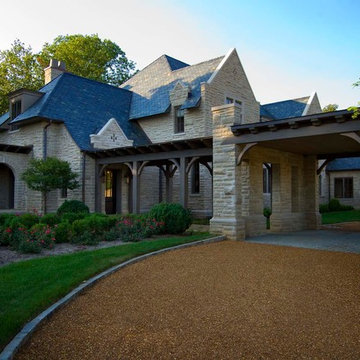
Porte Cochere at guest arrival
This is an example of a large eclectic attached port cochere in Nashville.
This is an example of a large eclectic attached port cochere in Nashville.

The Mazama Cabin is located at the end of a beautiful meadow in the Methow Valley, on the east slope of the North Cascades Mountains in Washington state. The 1500 SF cabin is a superb place for a weekend get-a-way, with a garage below and compact living space above. The roof is “lifted” by a continuous band of clerestory windows, and the upstairs living space has a large glass wall facing a beautiful view of the mountain face known locally as Goat Wall. The project is characterized by sustainable cedar siding and
recycled metal roofing; the walls and roof have 40% higher insulation values than typical construction.
The cabin will become a guest house when the main house is completed in late 2012.

The Architect House is located on a breathtaking five-acre property in Great Falls, VA. This modern home was designed to shape itself into the site and landscape. By doing so each indoor space individually responds to the corresponding outdoor space. The entire house is then able to knit itself together with spaces that freely flow together from inside and out.
The orientation of the house allows sunlight to tell the time of the day while you are inside. Upon entering you see straight through a central atrium and into the landscape beyond. Natural light and views of nature are captured from every angle inside the home.
The modern exterior design of the house utilizes a linear brick at the base of the house that anchors it to the land. Gray and cedar colored modern architectural panel siding alternate patterns on all facades of the house, accentuating the different volumes. These volumes are then capped off by low sloping metal panel roofs. Exposed steel beans and columns are utilized to create long spans of covered outdoor spaces that then easily recede into the backdrop of the landscape.
The design of this modern home is in harmony with the site and landscape creating a warm welcoming feeling and one that conveys that the house belongs there.
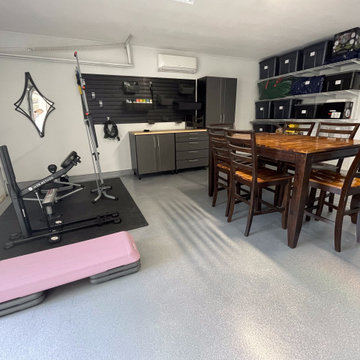
Out with the old & In with epoxy floors! You'll get an amazing dazzling effect, and impress your friends & family. Epoxy flooring is the perfect addition to your garage guaranteed to last for years!
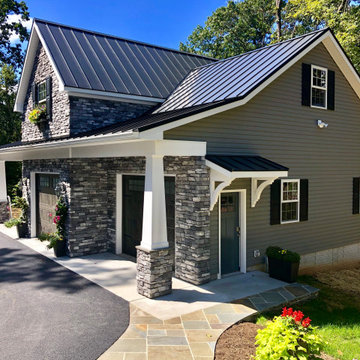
A 3 car garage with rooms above . The building has a poured foundation , vaulted ceiling in one bay for car lift , metal standing seem roof , stone on front elevation , craftsman style post and brackets on portico , Anderson windows , full hvac system, granite color siding
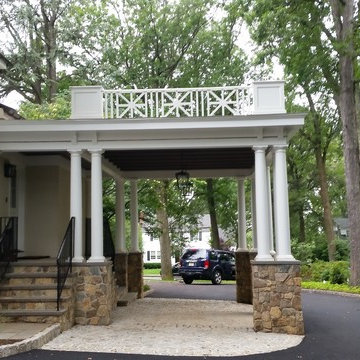
Part of the original design for the home in the 1900's, Clawson Architects recreated the Porte cochere along with the other renovations, alterations and additions to the property.
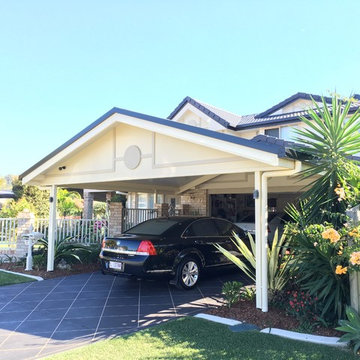
Denis DalCin
Inspiration for a large contemporary attached double carport in Adelaide.
Inspiration for a large contemporary attached double carport in Adelaide.
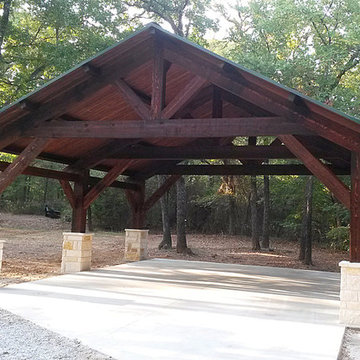
Front View of our 26' x 26' carport / pavilion in Pilot Point Texas. All of the lumber is solid western red cedar, styled as a traditional timber frame structure.
Luxury Garage Ideas and Designs
1

