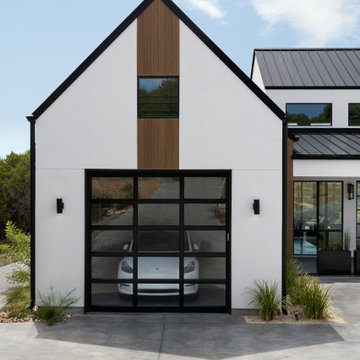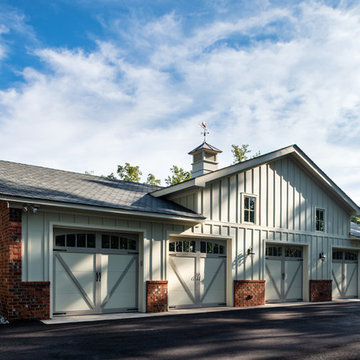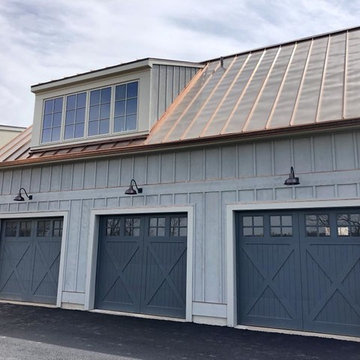Large Garage Ideas and Designs
Sort by:Popular Today
1 - 20 of 9,816 photos

This set of cabinets and washing station is just inside the large garage. The washing area is to rinse off boots, fishing gear and the like prior to hanging them up. The doorway leads into the home--to the right is the laundry & guest suite to the left the balance of the home.
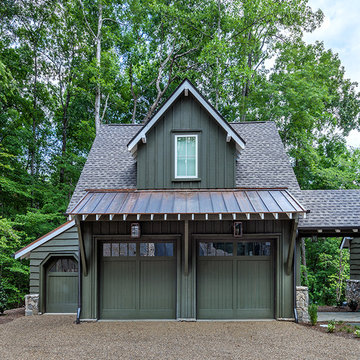
This light and airy lake house features an open plan and refined, clean lines that are reflected throughout in details like reclaimed wide plank heart pine floors, shiplap walls, V-groove ceilings and concealed cabinetry. The home's exterior combines Doggett Mountain stone with board and batten siding, accented by a copper roof.
Photography by Rebecca Lehde, Inspiro 8 Studios.
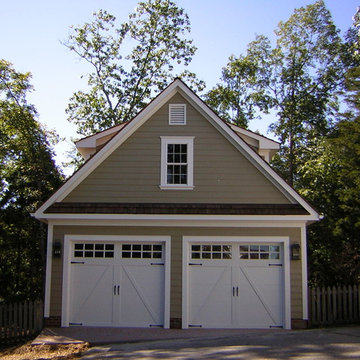
This lovely two-car garage was constructed to secure antique automobiles. A second story was designed over the garage bays for a home office. The roof is cedar shake. The remote-operated doors are insulated to keep the interior space temperate year round.
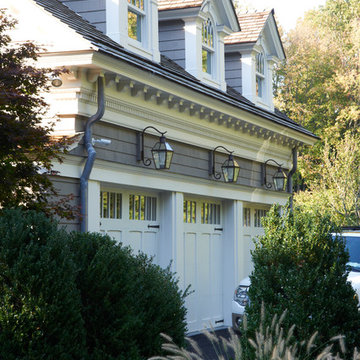
Jeff McNamara
Large traditional attached garage in New York with three or more cars.
Large traditional attached garage in New York with three or more cars.
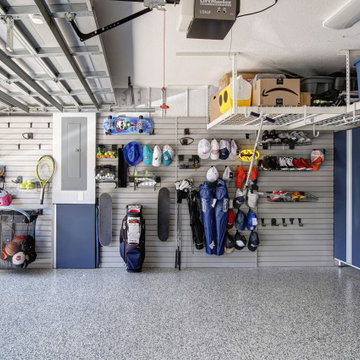
Modern garage storage system in navy blue color. Slat walls installed to provide tools and sport goods organization. Garage floor painted with epoxy acrylic coat to provide a great look and durability.
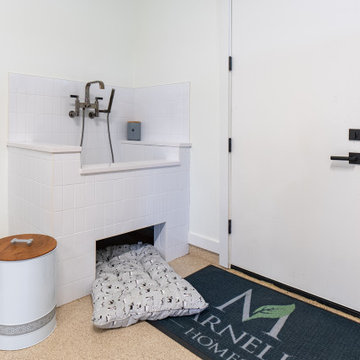
48" x 24" dog wash with Brizo faucet and wand. white shaw industry tile with quartz ledge
Design ideas for a large modern attached garage in Portland with three or more cars.
Design ideas for a large modern attached garage in Portland with three or more cars.
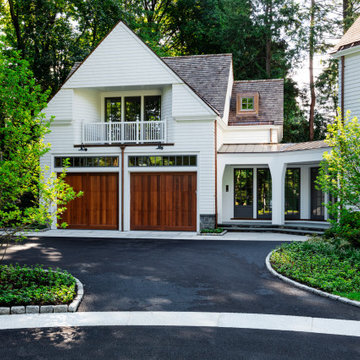
TEAM
Architect: LDa Architecture & Interiors
Interior Design: Su Casa Designs
Builder: Youngblood Builders
Photographer: Greg Premru
This is an example of a large classic attached double garage workshop in Boston.
This is an example of a large classic attached double garage workshop in Boston.
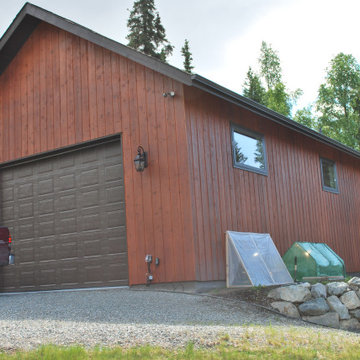
Detached oversized two car garage - workshop on main level with a single car garage on lower level. Features vertical cedar siding with dark bronze window frames.

3 bay garage with center bay designed to fit Airstream camper.
Design ideas for a large traditional detached garage in Burlington with three or more cars.
Design ideas for a large traditional detached garage in Burlington with three or more cars.
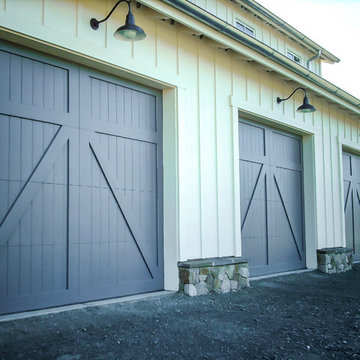
RW Garage Doors is the #1 Custom Wood Carriage House Garage Door Manufacturer! For more info:
https://www.rwgaragedoors.com/carriage-house/hayward-ca-custom-wood-carriage-house-garage-door-manufacturer
AND we can fix any residential garage door! For more info visit:
https://www.rwgaragedoors.com/repair-services/hayward-ca-garage-door-repair-pros
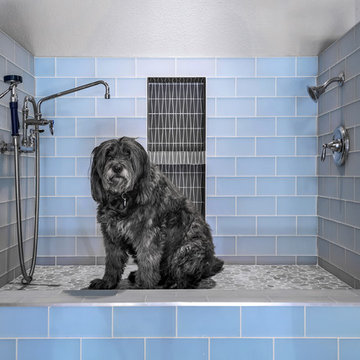
Brad Scott Photography
Inspiration for a large rustic attached garage in Other with three or more cars.
Inspiration for a large rustic attached garage in Other with three or more cars.
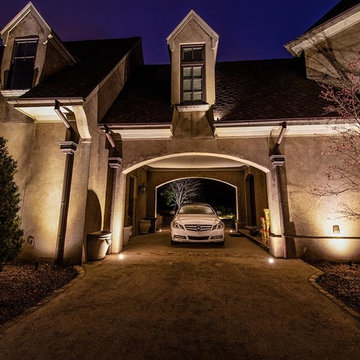
Recessed in-ground low voltage well lights, core drilled into existing concrete driveway to up light the garage side facade of the home.
Large port cochere in Nashville with three or more cars.
Large port cochere in Nashville with three or more cars.
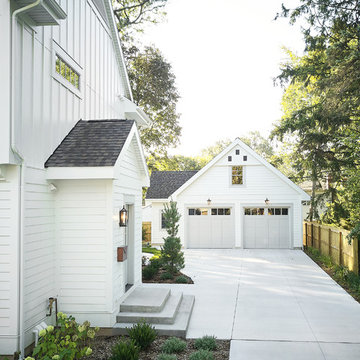
The Plymouth was designed to fit into the existing architecture vernacular featuring round tapered columns and eyebrow window but with an updated flair in a modern farmhouse finish. This home was designed to fit large groups for entertaining while the size of the spaces can make for intimate family gatherings.
The interior pallet is neutral with splashes of blue and green for a classic feel with a modern twist. Off of the foyer you can access the home office wrapped in a two tone grasscloth and a built in bookshelf wall finished in dark brown. Moving through to the main living space are the open concept kitchen, dining and living rooms where the classic pallet is carried through in neutral gray surfaces with splashes of blue as an accent. The plan was designed for a growing family with 4 bedrooms on the upper level, including the master. The Plymouth features an additional bedroom and full bathroom as well as a living room and full bar for entertaining.
Photographer: Ashley Avila Photography
Interior Design: Vision Interiors by Visbeen
Builder: Joel Peterson Homes
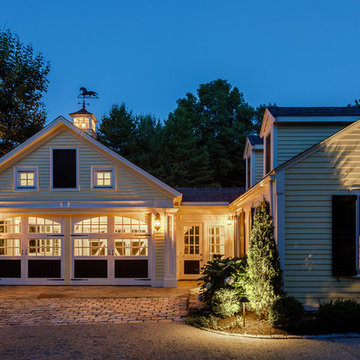
High end renovation, Colonial home, operable shutters, Dutch Doors
Raj Das Photography
This is an example of a large classic attached carport in Boston with four or more cars.
This is an example of a large classic attached carport in Boston with four or more cars.
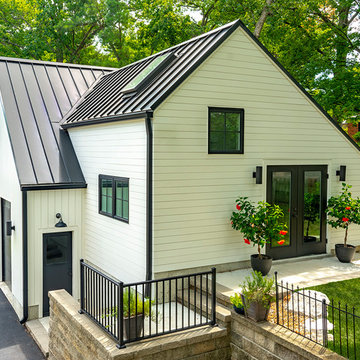
Homeowner desired a workshop, a over-sized two car garage to store bikes and kayaks and a finished kid hangout upstairs. They love a minimalist look and a lots of light. Its skylights and finished upper level are light-filled and inviting!
Documodern Photography
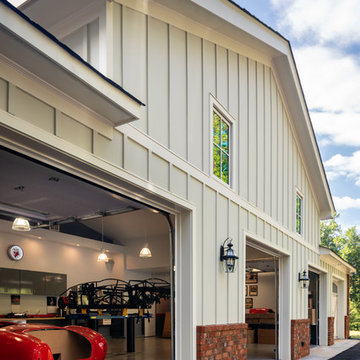
Ansel Olsen
Design ideas for a large traditional detached garage workshop in Richmond with four or more cars.
Design ideas for a large traditional detached garage workshop in Richmond with four or more cars.
Large Garage Ideas and Designs
1

