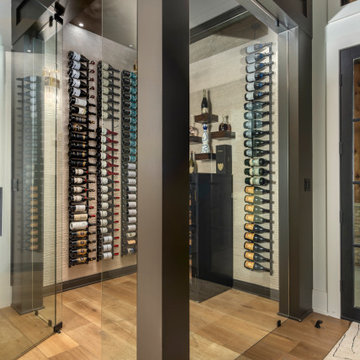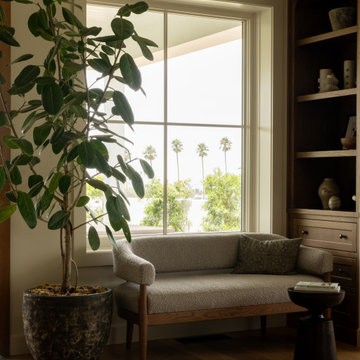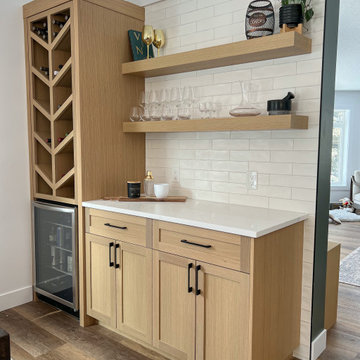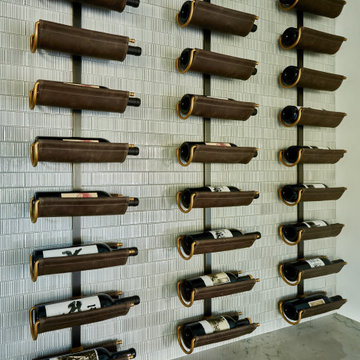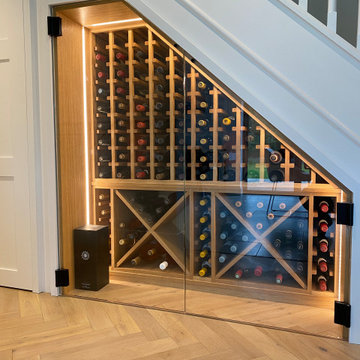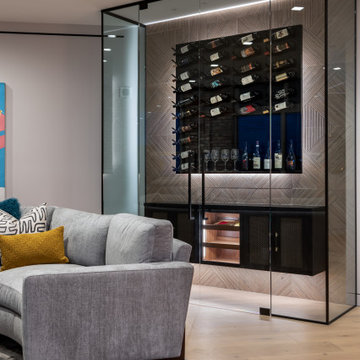Wine Cellar Ideas and Designs
Refine by:
Budget
Sort by:Popular Today
1 - 20 of 70,821 photos
Item 1 of 5
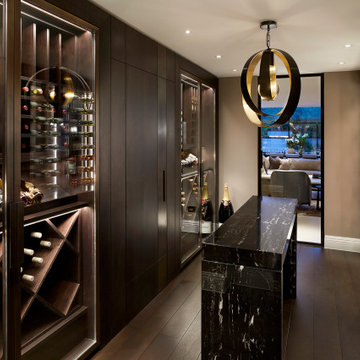
A fun-filled family home for luxury entertaining designed by Mokka Design. This 7500 sq ft property has layer upon layer of personalisation. Including a secret door behind a bookcase disguising a secret loft space, where book spines list birthdays, special memories and favourite family reads. The lower ground and ground floors comprise three open-plan living rooms plus a family room, music room, study, gym, wine cellar and kitchen dining area.
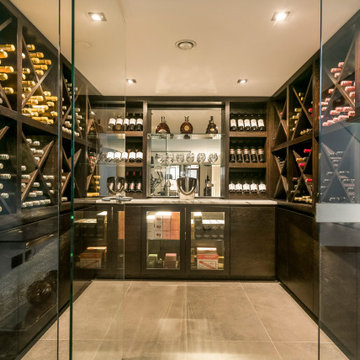
Bespoke Wine Cellar with Dark Stained Oak Cabinetry
Medium sized contemporary wine cellar in Other with porcelain flooring, cube storage, grey floors and feature lighting.
Medium sized contemporary wine cellar in Other with porcelain flooring, cube storage, grey floors and feature lighting.
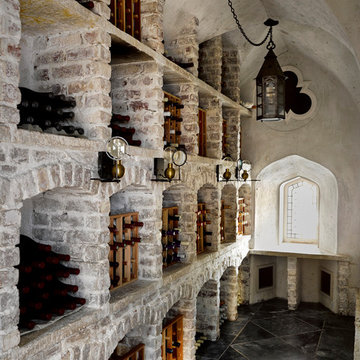
Design ideas for an expansive classic wine cellar in San Francisco with storage racks and grey floors.
Find the right local pro for your project
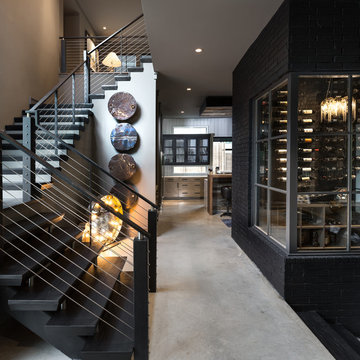
Jenn Baker
This is an example of a medium sized contemporary wine cellar in Dallas with concrete flooring and display racks.
This is an example of a medium sized contemporary wine cellar in Dallas with concrete flooring and display racks.
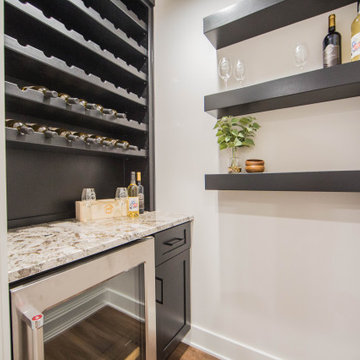
A dry bar and area for wine storage is located adjacent to the basement kitchen.
Inspiration for a small modern wine cellar in Indianapolis with medium hardwood flooring, storage racks and brown floors.
Inspiration for a small modern wine cellar in Indianapolis with medium hardwood flooring, storage racks and brown floors.
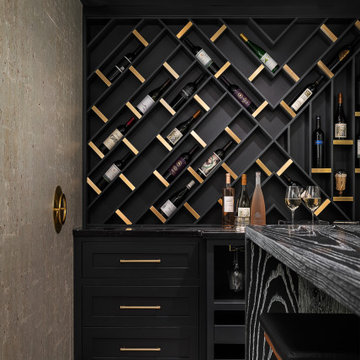
Basement Remodel with multiple areas for work, play and relaxation.
Photo of a large classic wine cellar in Chicago with vinyl flooring and brown floors.
Photo of a large classic wine cellar in Chicago with vinyl flooring and brown floors.
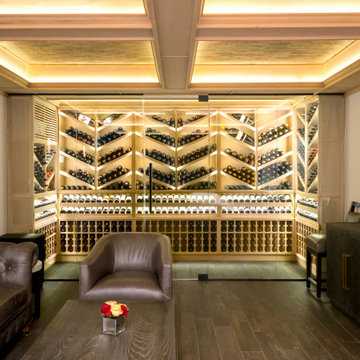
Photo of a classic wine cellar in New York with storage racks and brown floors.
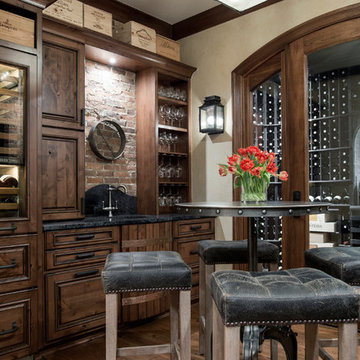
This is an example of a medium sized classic wine cellar in Columbus with medium hardwood flooring, display racks and beige floors.
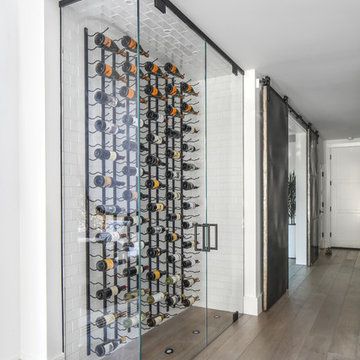
Design ideas for a contemporary wine cellar in Orange County with medium hardwood flooring, storage racks and grey floors.
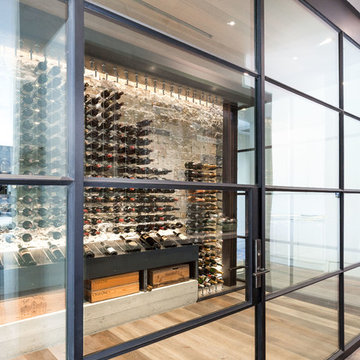
This modern style wine cellar has floor to ceiling glass panels on two walls. Wine storage appears to be floating by using a cable suspension system and provides a premium view of the stone walls behind. The cables are supported by the iron column & beam system. The iron work becomes part of the overall expression to interact and create a seamless design.
Kat Alves Photography
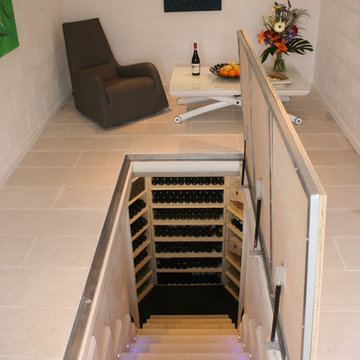
Trap door and the entrance into the Large Hexagonal Cellar.
Design ideas for a contemporary wine cellar in Sussex.
Design ideas for a contemporary wine cellar in Sussex.

Bourbon and wine room featuring custom hickory cabinetry, antique mirror, black handmade tile backsplash, raised paneling, and Italian paver tile.
Design ideas for a large rural wine cellar in Grand Rapids with travertine flooring, beige floors and cube storage.
Design ideas for a large rural wine cellar in Grand Rapids with travertine flooring, beige floors and cube storage.
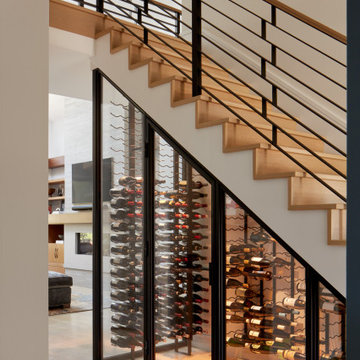
New Construction
Design + Build: EBCON Corporation
Architecture: Viotti Architects
Photography: Agnieszka Jakubowicz
Classic wine cellar in San Francisco.
Classic wine cellar in San Francisco.
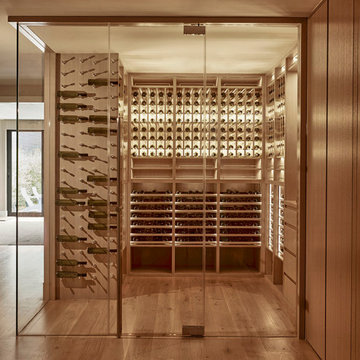
Our San Francisco studio designed this beautiful four-story home for a young newlywed couple to create a warm, welcoming haven for entertaining family and friends. In the living spaces, we chose a beautiful neutral palette with light beige and added comfortable furnishings in soft materials. The kitchen is designed to look elegant and functional, and the breakfast nook with beautiful rust-toned chairs adds a pop of fun, breaking the neutrality of the space. In the game room, we added a gorgeous fireplace which creates a stunning focal point, and the elegant furniture provides a classy appeal. On the second floor, we went with elegant, sophisticated decor for the couple's bedroom and a charming, playful vibe in the baby's room. The third floor has a sky lounge and wine bar, where hospitality-grade, stylish furniture provides the perfect ambiance to host a fun party night with friends. In the basement, we designed a stunning wine cellar with glass walls and concealed lights which create a beautiful aura in the space. The outdoor garden got a putting green making it a fun space to share with friends.
---
Project designed by ballonSTUDIO. They discreetly tend to the interior design needs of their high-net-worth individuals in the greater Bay Area and to their second home locations.
For more about ballonSTUDIO, see here: https://www.ballonstudio.com/
Wine Cellar Ideas and Designs
1
