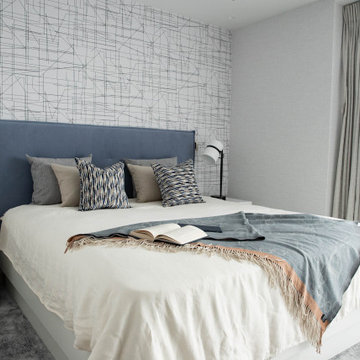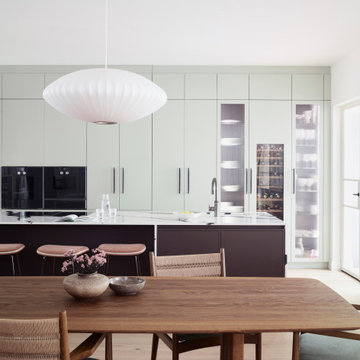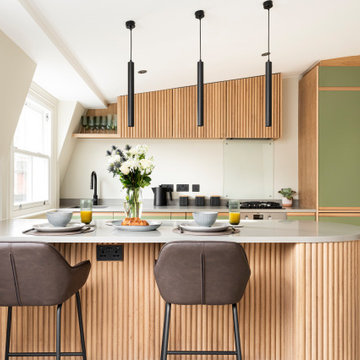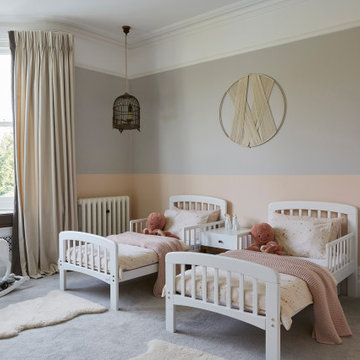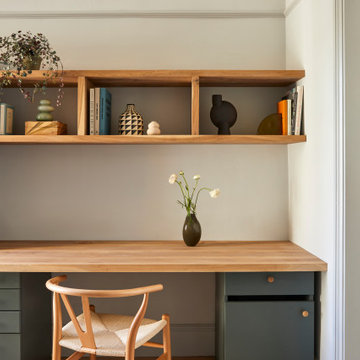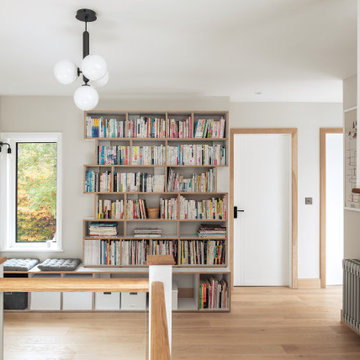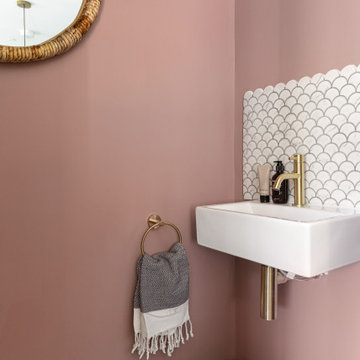Scandinavian Home Design Photos

Inspiration for a scandi galley open plan kitchen in London with flat-panel cabinets, white cabinets and an island.
Find the right local pro for your project

The flow of this kitchen matches Jojo and Anthony's yoga filled life. We have created a relaxing and meditative space for these two to cook, socialise and unwind.

modern cloakroom with blue ceramic tiles, gunmetal taps and marble basin
Inspiration for a medium sized scandinavian cloakroom in Wiltshire with ceramic tiles, blue walls, porcelain flooring, a wall-mounted sink, grey floors and feature lighting.
Inspiration for a medium sized scandinavian cloakroom in Wiltshire with ceramic tiles, blue walls, porcelain flooring, a wall-mounted sink, grey floors and feature lighting.

Using natural finishes and textures throughout and up-cycling existing pieces where possible
Photo of a medium sized scandi living room in Kent with light hardwood flooring, a wood burning stove, a brick fireplace surround and white floors.
Photo of a medium sized scandi living room in Kent with light hardwood flooring, a wood burning stove, a brick fireplace surround and white floors.
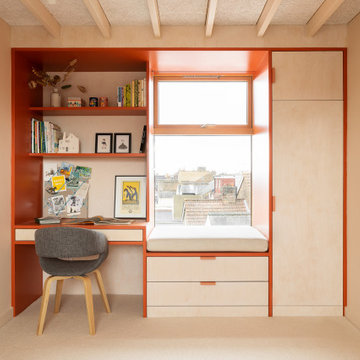
Large attic bedroom with bespoke joinery. Wall colour is 'Light Beauvais' and joinery colour is 'Heat' by Little Greene with white oiled birch plwyood fronts.
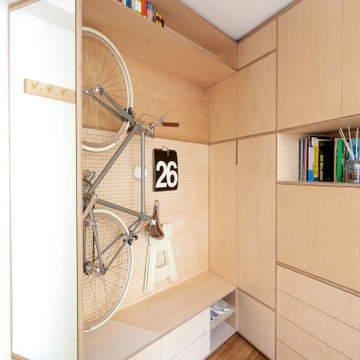
Where work, rest and play fit seamlessly together
When we met Roberto, a detail-oriented graphic designer, there was an immediate synergy. He came to us having designed the layout for a multi-functional bedroom storage unit, blending wardrobes with a work-from-home desk and a place to house his bicycle. It was our job to turn his triptych of ideas into reality, shifting elements around to create a seamless and functional piece of furniture that slotted perfectly into the corner of his room.
As well as the storage system, Roberto was looking for a built-in bedside table unit to surround his existing bed. We matched the headboard height and used hidden LED lights to illuminate the space. His love for simplicity and clean lines meant we created a piano-hinged hatch to hide Roberto’s plug sockets and cables, aligned with precision to the lightswitch and bedside table top. Truly, we left no corner untouched here.

Tucked away in a small but thriving village on the South Downs is a beautiful and unique property. Our brief was to add contemporary and quirky touches to bring the home to life. We added soft furnishings, furniture and accessories to the eclectic open plan interior, bringing zest and personality to the busy family home.

A complete house renovation for an Interior Stylist and her family. Dreamy. The essence of these pieces of bespoke furniture: natural beauty, comfort, family, and love.
Custom cabinetry was designed and made for the Kitchen, Utility, Boot, Office and Family room.

Open plan living space with bath
This is an example of a large scandinavian open plan living room in Sussex with white walls, brown floors, wallpapered walls and a chimney breast.
This is an example of a large scandinavian open plan living room in Sussex with white walls, brown floors, wallpapered walls and a chimney breast.
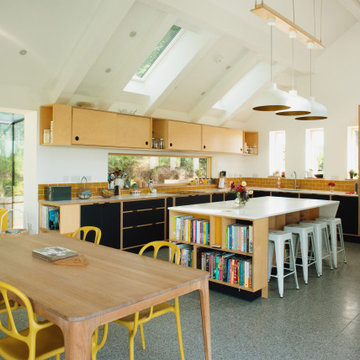
Inspiration for a scandinavian l-shaped kitchen in Cheshire with a submerged sink, flat-panel cabinets, black cabinets, stainless steel appliances, an island, grey floors and white worktops.
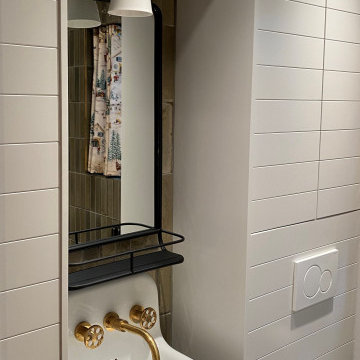
A small space to design with all the elemnets included.
Inspiration for a scandi cloakroom in Sussex.
Inspiration for a scandi cloakroom in Sussex.

Bespoke plywood playroom storage. Mint green and pastel blue colour scheme with feature wallpaper applied to the ceiling.
Large scandi gender neutral playroom in Wiltshire with green walls, carpet, blue floors and a wallpapered ceiling.
Large scandi gender neutral playroom in Wiltshire with green walls, carpet, blue floors and a wallpapered ceiling.
Scandinavian Home Design Photos
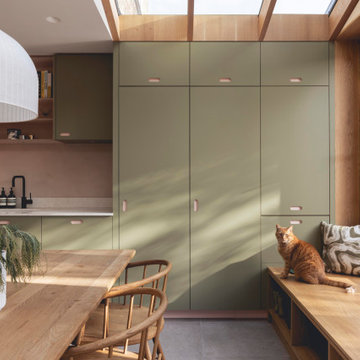
Pergola House is a timber framed single-storey extension to a Victorian family home in the Lee Manor Conservation Area featuring a rich and colourful interior palette.
1




















