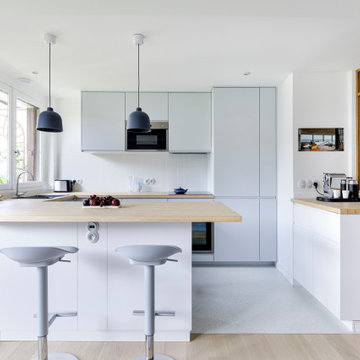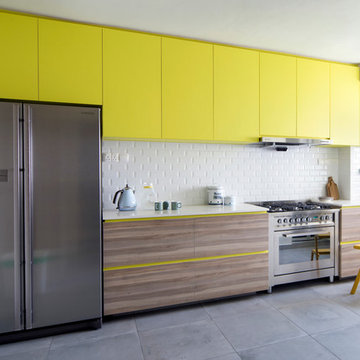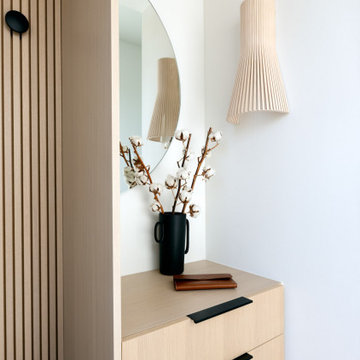Luxury Scandinavian Home Design Photos

A complete house renovation for an Interior Stylist and her family. Dreamy. The essence of these pieces of bespoke furniture: natural beauty, comfort, family, and love.
Custom cabinetry was designed and made for the Kitchen, Utility, Boot, Office and Family room.

Photo of a medium sized scandinavian ensuite bathroom in London with flat-panel cabinets, beige cabinets, a double shower, a wall mounted toilet, grey tiles, ceramic tiles, green walls, ceramic flooring, a submerged sink, quartz worktops, white floors, an open shower, white worktops, double sinks and a freestanding vanity unit.

A typical Scandinavian kitchen…
Clean simplistic lines and high quality durable materials are the focal point of this design.
Solid birch cabinetry is matched with an Artscut Calacatta Gold splashback and worktop. An extra long sink has been carved into the worktop in order to home an indoor herb garden or an ice trough , whichever is preferred!
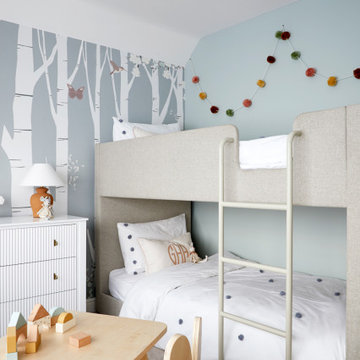
Full furnishing and decoration throughout these four bedrooms and two reception rooms.
This is an example of a large scandinavian children’s room for girls in Other with wallpapered walls.
This is an example of a large scandinavian children’s room for girls in Other with wallpapered walls.

Design ideas for a large scandinavian home office in London with white walls, light hardwood flooring, a built-in desk and beige floors.

This Scandinavian look shows off beauty in simplicity. The clean lines of the roof allow for very dramatic interiors. Tall windows and clerestories throughout bring in great natural light!
Meyer Design
Lakewest Custom Homes
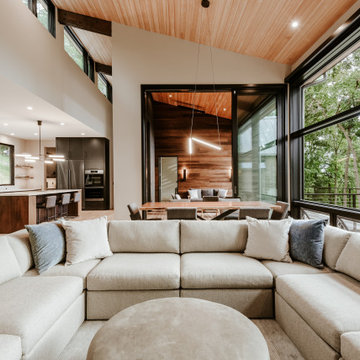
This is an example of a scandinavian open plan living room in Other with light hardwood flooring, a stone fireplace surround and a vaulted ceiling.

Design ideas for a large scandi u-shaped kitchen/diner in San Francisco with a belfast sink, flat-panel cabinets, light wood cabinets, engineered stone countertops, white splashback, engineered quartz splashback, stainless steel appliances, light hardwood flooring, an island, brown floors and white worktops.
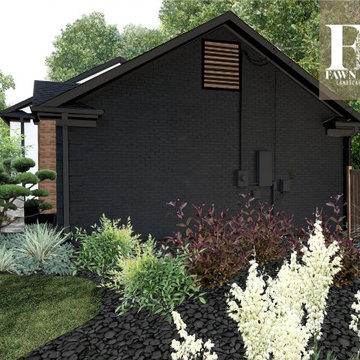
My clients knew their house didn't match their modern Scandinavian style. Located in South Charlotte in an older, well-established community, Sara and Ash had big dreams for their home. During our virtual consultation, I learned a lot about this couple and their style. Ash is a woodworker and business owner; Sara is a realtor so they needed help pulling a vision together to combine their styles. We looked over their Pinterest boards where I began to envision their mid-century, meets modern, meets Scandinavian, meets Japanese garden, meets Monterey style. I told you I love making each exterior unique to each homeowner!
⠀⠀⠀⠀⠀⠀⠀⠀⠀
The backyard was top priority for this family of 4 with a big wish-list. Sara and Ash were looking for a she-shed for Sara’s Peleton workouts, a fire pit area to hangout, and a fun and functional space that was golden doodle-friendly. They also envisioned a custom tree house that Ash would create for their 3-year-old, and an artificial soccer field to burn some energy off. I gave them a vision for the back sunroom area that would be converted into the woodworking shop for Ash to spend time perfecting his craft.
⠀⠀⠀⠀⠀⠀⠀⠀⠀
This landscape is very low-maintenance with the rock details, evergreens, and ornamental grasses. My favorite feature is the pops of black river rock that contrasts with the white rock
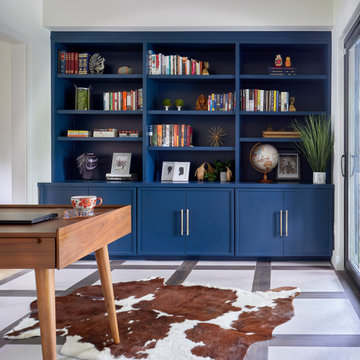
A contemporary home office with heated tile floor and painted built in cabinetry
This is an example of a medium sized scandinavian home office in Denver with white walls, porcelain flooring, a freestanding desk and multi-coloured floors.
This is an example of a medium sized scandinavian home office in Denver with white walls, porcelain flooring, a freestanding desk and multi-coloured floors.
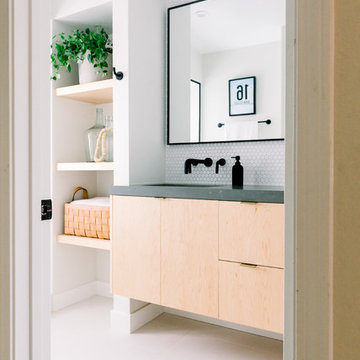
Photo Credit: Pura Soul Photography
Medium sized scandinavian bathroom in San Diego.
Medium sized scandinavian bathroom in San Diego.
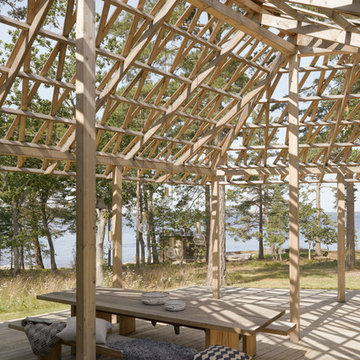
Pergola på individuellt platsbyggd Sommarvilla. Byggt på traditionellt vis av lösvirke i hög kvalité.
This is an example of a large scandi back veranda in Stockholm with decking and a pergola.
This is an example of a large scandi back veranda in Stockholm with decking and a pergola.
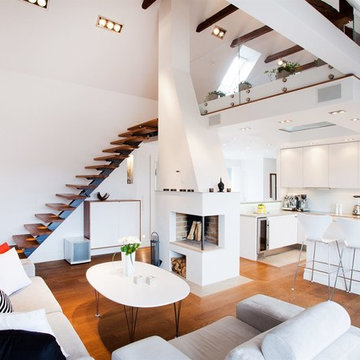
Photo of a medium sized scandi open plan living room in Stockholm with white walls, dark hardwood flooring and no fireplace.
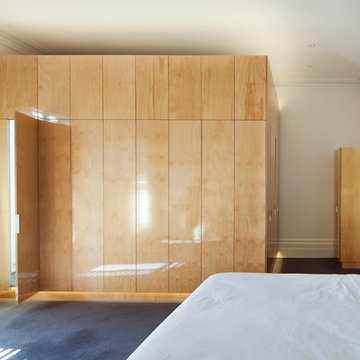
Christine Francis
Inspiration for a medium sized scandi ensuite bathroom in Melbourne with a built-in sink, flat-panel cabinets, white cabinets, engineered stone worktops, an alcove shower, a one-piece toilet, white tiles, porcelain tiles, white walls and travertine flooring.
Inspiration for a medium sized scandi ensuite bathroom in Melbourne with a built-in sink, flat-panel cabinets, white cabinets, engineered stone worktops, an alcove shower, a one-piece toilet, white tiles, porcelain tiles, white walls and travertine flooring.

Nedoff Fotography
This is an example of a large and black scandinavian two floor detached house in Charlotte with wood cladding and a mixed material roof.
This is an example of a large and black scandinavian two floor detached house in Charlotte with wood cladding and a mixed material roof.

Inspiration for a medium sized scandinavian family bathroom in DC Metro with shaker cabinets, medium wood cabinets, a one-piece toilet, grey tiles, ceramic tiles, white walls, cement flooring, a submerged sink, marble worktops, multi-coloured floors, white worktops, a single sink and a freestanding vanity unit.

Large scandi l-shaped utility room in Vancouver with a belfast sink, flat-panel cabinets, white cabinets, white splashback, white walls, a stacked washer and dryer, grey floors and white worktops.
Luxury Scandinavian Home Design Photos
1




















