Luxury Victorian Home Design Photos

Situated just south of Kensington Palace and Gardens (one of the most prestigious locations in London), we find this lovely slim U-shaped kitchen full of style and beauty. Smaller in size but the sleek lines are still evident in this project within the tall cornices and external skirting. We loved working in this stately Victorian building!
Our client’s luxury bespoke kitchen journey began with a visit to The Handmade Kitchen Co showroom. The couple were able to see the exquisite quality of our furniture for themselves which would provide them with a unique and personal space that would be loved for many years to come.
Our client wanted to showcase their impeccably good taste and opted for our Traditional Raised shaker. It has been highlighted with a black paint hand-painted onto the cabinets known as Black Beauty by Benjamin Moore. It’s a rich shade of black with a hint of warmth. Versatile and sophisticated, black is a colour that can enhance any style of home, whether cosy or chic, soft or bold. Incorporating black paint, whether subtly or boldly, can make a significant impact on interior design.
This kitchen isn’t just a culinary experience but is designed to make memories with loved ones in the space they call the heart of the home.
Enhancing the cooking journey is the Rangemaster Classic Deluxe 110cm Dual Fuel Range Cooking in Black & Brass Trim which has been put alongside the cutting-edge Westin Prime extractor.
Having a clear direction of how our clients wanted their kitchen style, they opted for a Nivito Brass sink, Quooker PRO3 Fusion Round Tap in Gold & Quooker Cube and a Quooker Soak Dispenser in Gold. All three items instantly add grandeur to the space, while maintaining a balanced and understated presence.
To offset the boldness of the Black Beauty cabinetry, the Calacatta Viola Marble Honed worktops provide a striking contrast with their pristine polished finish. This juxtaposition creates a visually captivating and inviting kitchen space.
The intricate features make up the kitchen design and the ones in this space are the decorative cornices and the Armac Martin ‘Bakes’ cabinet handles in burnished brass.
Throughout this London townhouse, there was beautiful scribing in each room. Our client wanted it to flow nicely throughout the whole property and added it to the rooms we designed – the kitchen and bedroom. Adding to the theme and grandeur of the building, these decorative cornices look beautiful amongst the high ceilings.

Paul Craig ©Paul Craig 2014 All Rights Reserved. Interior Design - Cochrane Design
Photo of a victorian formal living room in London with grey walls, medium hardwood flooring, a standard fireplace and a dado rail.
Photo of a victorian formal living room in London with grey walls, medium hardwood flooring, a standard fireplace and a dado rail.
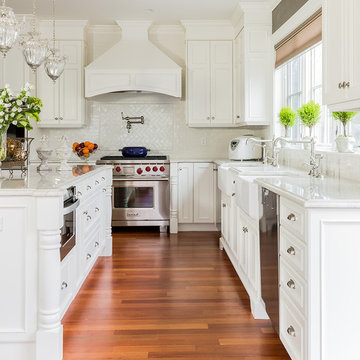
Michael J. Lee Photography
Large victorian kitchen in Boston with a belfast sink, white cabinets, quartz worktops, white splashback, stainless steel appliances, medium hardwood flooring, an island and recessed-panel cabinets.
Large victorian kitchen in Boston with a belfast sink, white cabinets, quartz worktops, white splashback, stainless steel appliances, medium hardwood flooring, an island and recessed-panel cabinets.
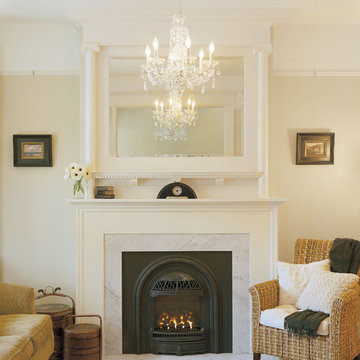
This is an original historic mirror which was re-framed and integrated with the custom designed painted wood surround and mantel of the new gas fireplace. Carrara marble frames the metal fireplace and serves as the hearth.
Sally Schoolmaster, photographer
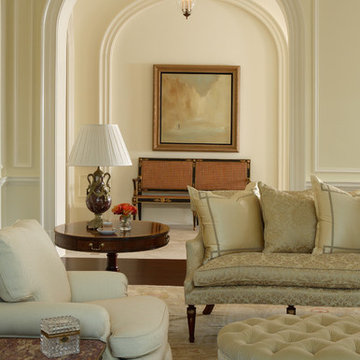
Interiors by Christy Dillard Kratzer, Architecture by Harrison Design Associates, Photography by Chris Little of Little and Associate.
This is an example of a victorian living room in Atlanta with dark hardwood flooring and feature lighting.
This is an example of a victorian living room in Atlanta with dark hardwood flooring and feature lighting.

Inspiration for a large victorian ensuite bathroom in Cincinnati with freestanding cabinets, brown cabinets, a claw-foot bath, a corner shower, a one-piece toilet, dark hardwood flooring, a pedestal sink, granite worktops, brown floors, a hinged door, white worktops, an enclosed toilet, double sinks, a freestanding vanity unit, wainscoting, white tiles and porcelain tiles.
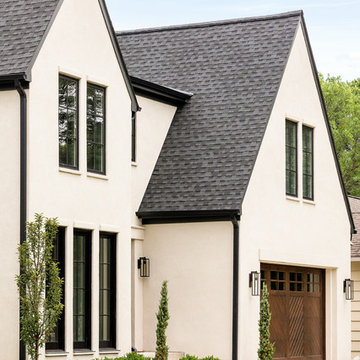
Inspiration for a large and beige victorian two floor render detached house in Minneapolis with a pitched roof and a shingle roof.
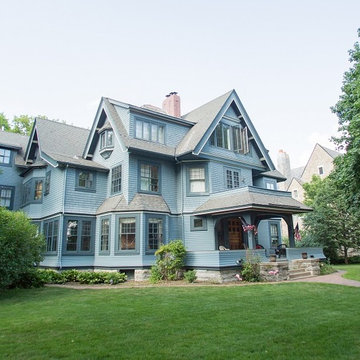
Photo of a large and blue victorian detached house in Minneapolis with three floors, wood cladding, a pitched roof and a tiled roof.
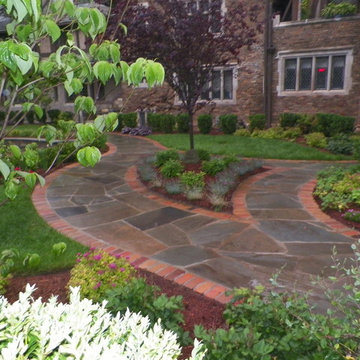
Mansions in May
Inspiration for an expansive victorian front formal full sun garden for spring in New York with a potted garden and mulch.
Inspiration for an expansive victorian front formal full sun garden for spring in New York with a potted garden and mulch.

Inspiration for an expansive victorian l-shaped enclosed kitchen in Orange County with a submerged sink, raised-panel cabinets, white cabinets, limestone worktops, beige splashback, stone tiled splashback, integrated appliances, brick flooring and an island.
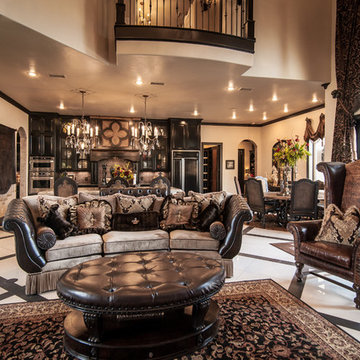
Design ideas for an expansive victorian formal open plan living room in Dallas with beige walls and porcelain flooring.
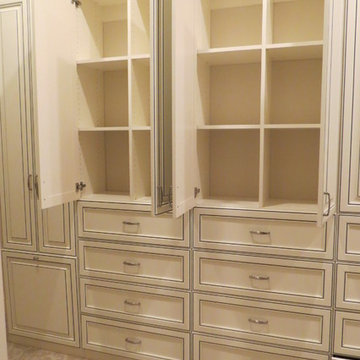
Walk In Closet in Antique White with Van Dyke glaze doors. This customer opted to add doors to most of the shelves to make conceal everything and maintain a classy, clean look. The closet features laundry hampers, lots of drawers, shoe shelves, and a wall of custom cabinets that looks amazing! The Van Dyke glaze compliments the style of the home and adds elegance to the space.
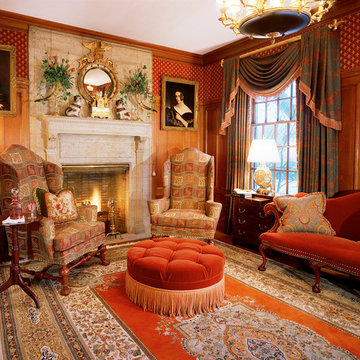
Robert Benson Photography
Photo of a medium sized victorian formal open plan living room in Bridgeport with red walls, a standard fireplace, a stone fireplace surround, no tv and brown floors.
Photo of a medium sized victorian formal open plan living room in Bridgeport with red walls, a standard fireplace, a stone fireplace surround, no tv and brown floors.
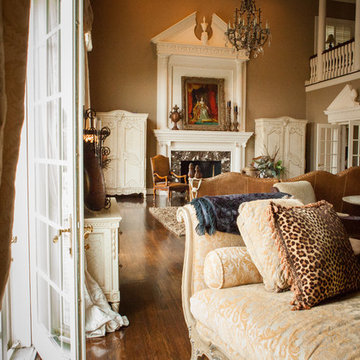
Eckard Photographic
Photo of an expansive victorian formal living room in Charlotte with beige walls, dark hardwood flooring, a standard fireplace and a tiled fireplace surround.
Photo of an expansive victorian formal living room in Charlotte with beige walls, dark hardwood flooring, a standard fireplace and a tiled fireplace surround.
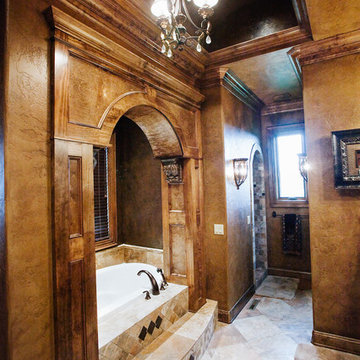
Design ideas for a large victorian ensuite bathroom in Other with a built-in bath, an alcove shower, limestone flooring and beige floors.
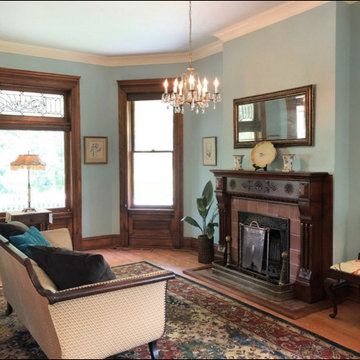
This sparsely furnished space lets the architecture speak for itself. A blue painted room to unwind and relax in. Queen Anne Victorian, Fairfield, Iowa. Belltown Design. Photography by Corelee Dey and Sharon Schmidt.

Photo of an expansive victorian home office in Other with a reading nook, brown walls, carpet, a standard fireplace, a tiled fireplace surround, a freestanding desk and grey floors.

Stunning water views surround this chic and comfortable porch with limestone floor, fieldstone fireplace, chocolate brown wicker and custom made upholstery. Photo by Durston Saylor

Cream walls, trim and ceiling are featured alongside white subway tile with cream tile accents. A Venetian mirror hangs above a white porcelain pedestal sink and alongside a complementary toilet. A brushed nickel faucet and accessories contrast with the Calcutta gold floor tile, tub deck and shower shelves.
A leaded glass window, vintage milk glass ceiling light and frosted glass and brushed nickel wall light continue the crisp, clean feeling of this bright bathroom. The vintage 1920s flavor of this room reflects the original look of its elegant, sophisticated home.
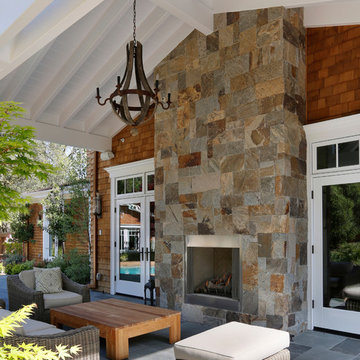
Builder: Markay Johnson Construction
visit: www.mjconstruction.com
Project Details:
This uniquely American Shingle styled home boasts a free flowing open staircase with a two-story light filled entry. The functional style and design of this welcoming floor plan invites open porches and creates a natural unique blend to its surroundings. Bleached stained walnut wood flooring runs though out the home giving the home a warm comfort, while pops of subtle colors bring life to each rooms design. Completing the masterpiece, this Markay Johnson Construction original reflects the forethought of distinguished detail, custom cabinetry and millwork, all adding charm to this American Shingle classic.
Architect: John Stewart Architects
Photographer: Bernard Andre Photography
Luxury Victorian Home Design Photos
1



















