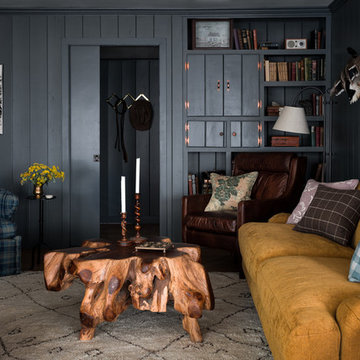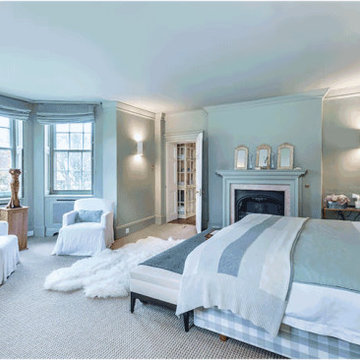Luxury Rustic Home Design Photos

Design ideas for a rustic open plan kitchen in Other with a belfast sink, shaker cabinets, white cabinets, stainless steel appliances, light hardwood flooring and an island.

Mountain modern living room with high vaulted ceilings.
This is an example of a rustic open plan living room in Other with white walls, dark hardwood flooring, a standard fireplace, a stone fireplace surround, a wall mounted tv and brown floors.
This is an example of a rustic open plan living room in Other with white walls, dark hardwood flooring, a standard fireplace, a stone fireplace surround, a wall mounted tv and brown floors.

an existing bathroom in the basement lacked character and light. By expanding the bath and adding windows, the bathroom can now accommodate multiple guests staying in the bunk room.
WoodStone Inc, General Contractor
Home Interiors, Cortney McDougal, Interior Design
Draper White Photography
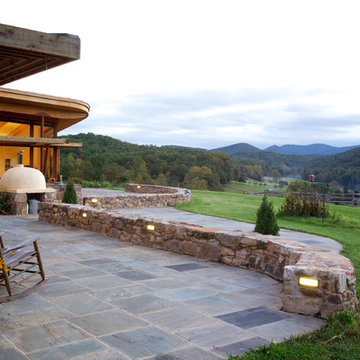
Brett Winter Lemon Photography
Photo of a rustic back patio in Portland Maine with no cover, a fire feature and natural stone paving.
Photo of a rustic back patio in Portland Maine with no cover, a fire feature and natural stone paving.

A path through the Stonehouse Meadow, with Monarda in full bloom. Ecological landscaping
This is an example of an expansive rustic front xeriscape full sun garden for summer in Toronto with a flowerbed and a stone fence.
This is an example of an expansive rustic front xeriscape full sun garden for summer in Toronto with a flowerbed and a stone fence.

This custom designed basement features a rock wall, custom wet bar and ample entertainment space. The coffered ceiling provides a luxury feel with the wood accents offering a more rustic look.

All Cedar Log Cabin the beautiful pines of AZ
Elmira Stove Works appliances
Photos by Mark Boisclair
This is an example of a large rustic open plan dining room in Phoenix with slate flooring, brown walls and grey floors.
This is an example of a large rustic open plan dining room in Phoenix with slate flooring, brown walls and grey floors.

Design ideas for a large rustic side screened veranda in Other with natural stone paving, a roof extension and all types of cover.

Inspiration for a large rustic open plan living room in Houston with grey walls, slate flooring, a standard fireplace, a stone fireplace surround and a concealed tv.
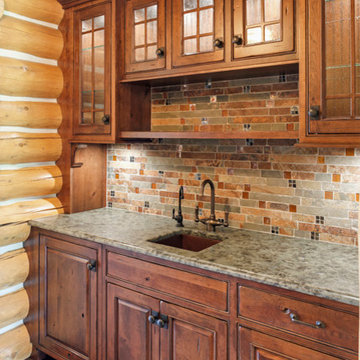
Interior Design: Bob Michels & Bruce Kading | Photography: Landmark Photography
Rustic single-wall wet bar in Minneapolis with a submerged sink, raised-panel cabinets, medium wood cabinets, granite worktops, multi-coloured splashback, ceramic splashback and medium hardwood flooring.
Rustic single-wall wet bar in Minneapolis with a submerged sink, raised-panel cabinets, medium wood cabinets, granite worktops, multi-coloured splashback, ceramic splashback and medium hardwood flooring.

A striking 36-ft by 18-ft. four-season pavilion profiled in the September 2015 issue of Fine Homebuilding magazine. To read the article, go to http://www.carolinatimberworks.com/wp-content/uploads/2015/07/Glass-in-the-Garden_September-2015-Fine-Homebuilding-Cover-and-article.pdf. Operable steel doors and windows. Douglas Fir and reclaimed Hemlock ceiling boards.
© Carolina Timberworks

The kitchen is splendid with knotty alder custom cabinets, handmade peeled bark legs were crafted to support the chiseled edge granite. A hammered copper farm sink compliments the custom copper range hood while the slate backsplash adds color. Barstools from Old Hickory, also with peeled bark frames are upholstered in a casual red and gold fabric back with brown leather seats. A vintage Persian runner is between the range and sink to effortlessly blend all the colors together.
Designed by Melodie Durham of Durham Designs & Consulting, LLC.
Photo by Livengood Photographs [www.livengoodphotographs.com/design].
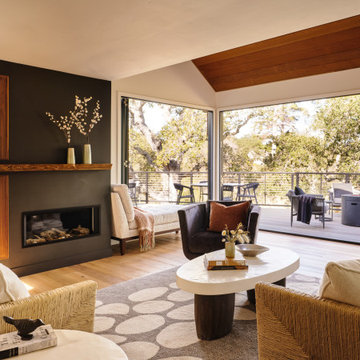
Expansive bifold doors connect to interiors and exterior deck. Custom fireplace. Custom furnishings.
Photo of a medium sized rustic living room in Other.
Photo of a medium sized rustic living room in Other.

Design ideas for a large rustic open plan living room in Denver with white walls, light hardwood flooring, a standard fireplace, a concrete fireplace surround, a wall mounted tv, brown floors and a wood ceiling.
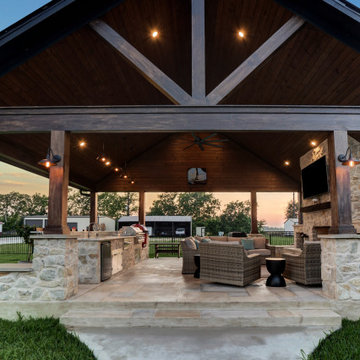
This home is on several acres, and the homeowner wanted a freestanding outdoor living room with a large kitchen and fireplace that matched their home.
The rustic/hill country vibe is just perfect. The rustic stone and dark stained columns and beams create this stunning outdoor space.
A walkway from the home to the new outdoor space was poured for easy access to the 624 SF freestanding living room. Everything was built to look original to the home – matching the siding, metal roof, and gel-stained Hardie on the columns and beams.
The flooring inside the space is hand-carved limecrete overlay in a travertine pattern. There are concrete pads on the outside for a smoker and plants.
The 18’ kitchen along one side has a grill, sink, fridge, storage, and a ceramic smoker. The granite is Fantasy Brown 3cm leather finish from InStyle Granite and Marble. The raised bar top provides plenty of space for dining outdoors. All the stone on the project is Colonial Monte Vista from Apex Stone.
The hearth and seat walls are topped with Ashton Moire ledge stone from Apex Stone. The custom-built fireplace is woodburning with storage on either side for wood storage. The ceiling is American Nut Brown pre-stained tongue and groove by Woodtone.

Expansive rustic two floor detached house in Other with wood cladding, a pitched roof, a mixed material roof and a brown roof.

Post and beam wedding venue great room with vaulted ceilings
Photo of an expansive rustic open plan dining room with white walls, concrete flooring, grey floors and exposed beams.
Photo of an expansive rustic open plan dining room with white walls, concrete flooring, grey floors and exposed beams.
Luxury Rustic Home Design Photos
1





















