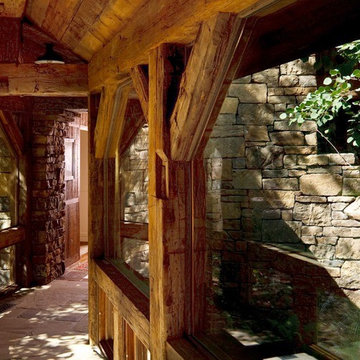Luxury Rustic Home Design Photos
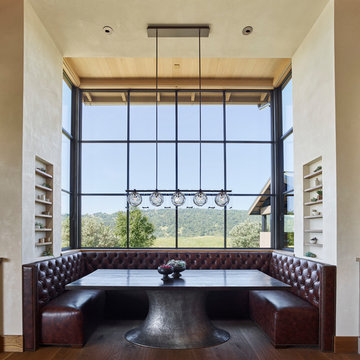
Adrian Gregorutti
Design ideas for a rustic dining room in San Francisco with medium hardwood flooring, white walls and brown floors.
Design ideas for a rustic dining room in San Francisco with medium hardwood flooring, white walls and brown floors.
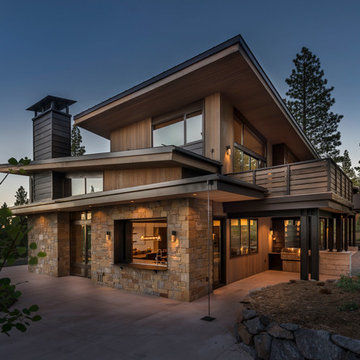
Vance Fox
Photo of a medium sized rustic side patio in Sacramento with an outdoor kitchen, concrete slabs and a roof extension.
Photo of a medium sized rustic side patio in Sacramento with an outdoor kitchen, concrete slabs and a roof extension.

Photo of an expansive rustic kitchen in Other with a belfast sink, flat-panel cabinets, dark wood cabinets, wood worktops, brown splashback, integrated appliances, dark hardwood flooring, multiple islands, wood splashback and brown floors.
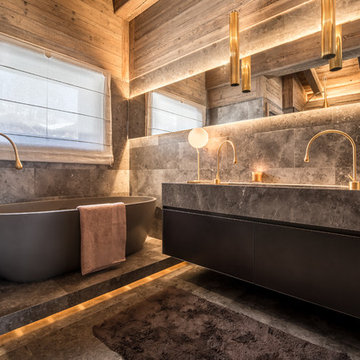
Salle de bain en marbre: pour plus de légèreté une estrade sur lequel repose la baignoire a été créée.
@DanielDurandPhotographe
Large rustic ensuite bathroom in Lyon with grey cabinets, grey tiles, grey walls, marble flooring, marble worktops, a freestanding bath, a trough sink and grey floors.
Large rustic ensuite bathroom in Lyon with grey cabinets, grey tiles, grey walls, marble flooring, marble worktops, a freestanding bath, a trough sink and grey floors.
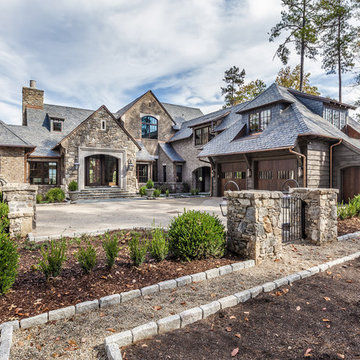
Perched on a knoll atop a lakeside peninsula, this transitional home combines English manor-inspired details with more contemporary design elements. The exterior is constructed from Doggett Mountain stone, tumbled brick and wavy edge siding topped with a slate roof. The front porch with limestone surround leads to quietly luxurious interiors featuring plaster walls and white oak floors, and highlighted by limestone accents and hand-wrought iron lighting.
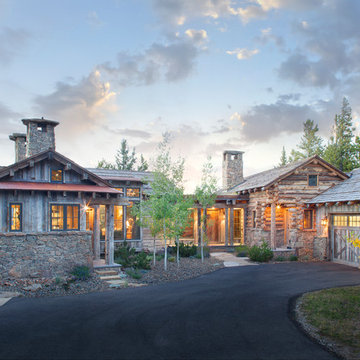
Photo of an expansive and brown rustic two floor house exterior in Orange County with mixed cladding.
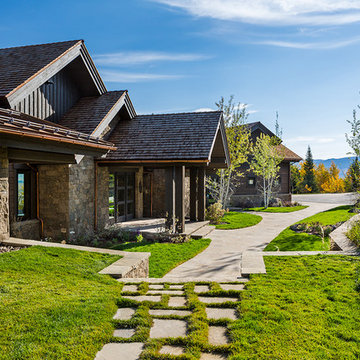
Karl Neumann Photography
Photo of an expansive and brown rustic detached house in Other with three floors, mixed cladding, a pitched roof and a shingle roof.
Photo of an expansive and brown rustic detached house in Other with three floors, mixed cladding, a pitched roof and a shingle roof.
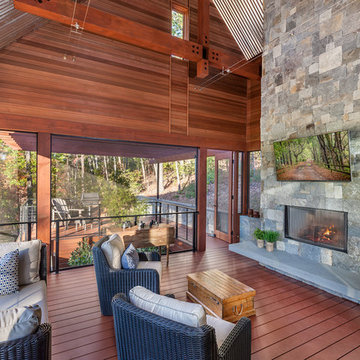
Screened Porch | Custom home Studio of LS3P ASSOCIATES LTD. | Photo by Inspiro8 Studio.
Large rustic back screened veranda in Other with decking and a roof extension.
Large rustic back screened veranda in Other with decking and a roof extension.

Design ideas for a medium sized rustic ensuite bathroom in New York with brown cabinets, a freestanding bath, a walk-in shower, a two-piece toilet, beige tiles, porcelain tiles, multi-coloured walls, porcelain flooring, a submerged sink, marble worktops and flat-panel cabinets.
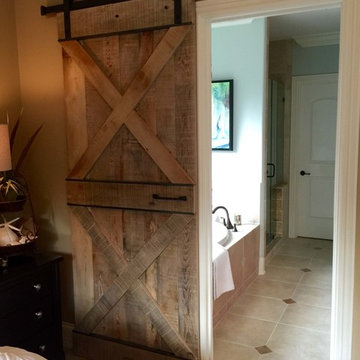
This is an example of a large rustic master bedroom in Nashville with beige walls, carpet and no fireplace.
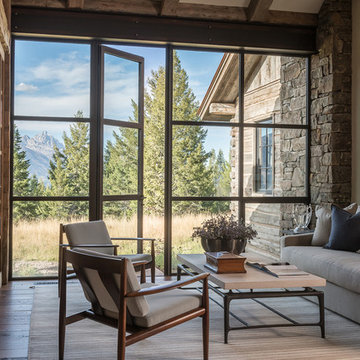
Design ideas for a rustic games room in Jackson with a reading nook, beige walls, medium hardwood flooring, no fireplace and no tv.
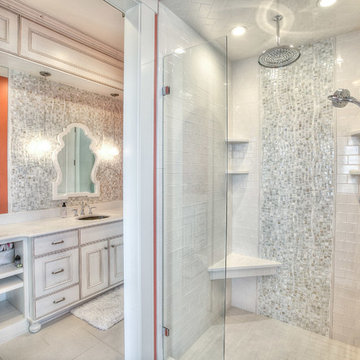
This is an example of a medium sized rustic shower room bathroom in Denver with flat-panel cabinets, medium wood cabinets, an alcove shower, a two-piece toilet, beige tiles, multi-coloured tiles, ceramic tiles, green walls, medium hardwood flooring, a submerged sink and engineered stone worktops.
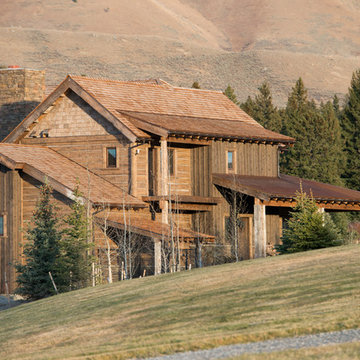
Moore Photography
Design ideas for an expansive and brown rustic detached house in Other with three floors, wood cladding, a pitched roof and a shingle roof.
Design ideas for an expansive and brown rustic detached house in Other with three floors, wood cladding, a pitched roof and a shingle roof.

Photo of a medium sized rustic games room in Denver with medium hardwood flooring, brown walls, a standard fireplace, a stone fireplace surround, a built-in media unit and brown floors.
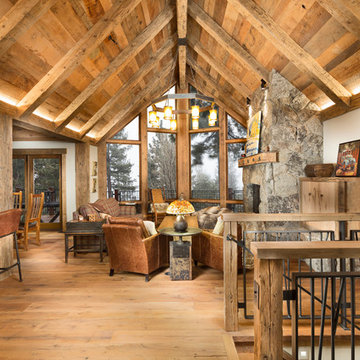
Tom Zikas
This is an example of a large rustic open plan living room in Sacramento with medium hardwood flooring, a standard fireplace, a stone fireplace surround, a concealed tv and beige walls.
This is an example of a large rustic open plan living room in Sacramento with medium hardwood flooring, a standard fireplace, a stone fireplace surround, a concealed tv and beige walls.
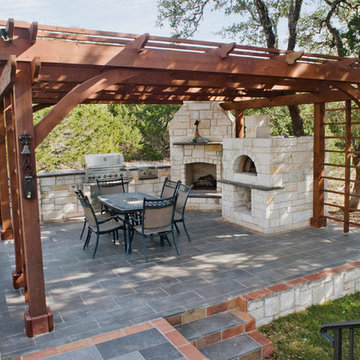
This hill country home has several outdoor living spaces including this outdoor kitchen hangout.
The stone flooring is 12x24 Cantera stone tile in Recinto color. It is accented with 6x12 Antique Saltillo tile - also known as antique terra cotta tile. The pergola is custom stained to match it rustic outdoor surroundings.
The coping edges are also Cantera stone coping pieces in Recinto. This is similar to a volcanic rock.
Drive up to practical luxury in this Hill Country Spanish Style home. The home is a classic hacienda architecture layout. It features 5 bedrooms, 2 outdoor living areas, and plenty of land to roam.
Classic materials used include:
Saltillo Tile - also known as terracotta tile, Spanish tile, Mexican tile, or Quarry tile
Cantera Stone - feature in Pinon, Tobacco Brown and Recinto colors
Copper sinks and copper sconce lighting
Travertine Flooring
Cantera Stone tile
Brick Pavers
Photos Provided by
April Mae Creative
aprilmaecreative.com
Tile provided by Rustico Tile and Stone - RusticoTile.com or call (512) 260-9111 / info@rusticotile.com
Construction by MelRay Corporation

Design ideas for a large and brown rustic two floor house exterior in Other with mixed cladding and a pitched roof.
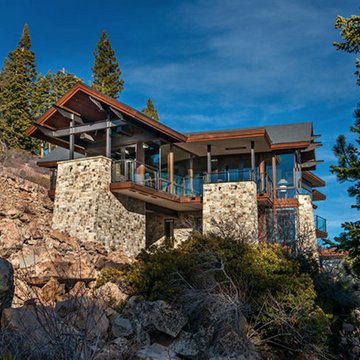
Expansive and multi-coloured rustic detached house in Sacramento with three floors, mixed cladding, a pitched roof and a shingle roof.
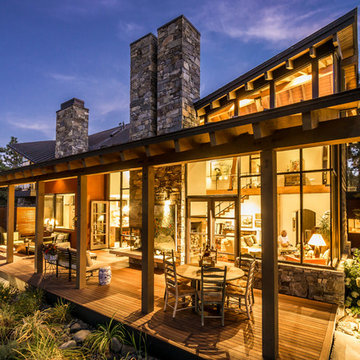
Ross Chandler
Inspiration for a large and red rustic two floor house exterior in Other with wood cladding and a lean-to roof.
Inspiration for a large and red rustic two floor house exterior in Other with wood cladding and a lean-to roof.
Luxury Rustic Home Design Photos
9




















